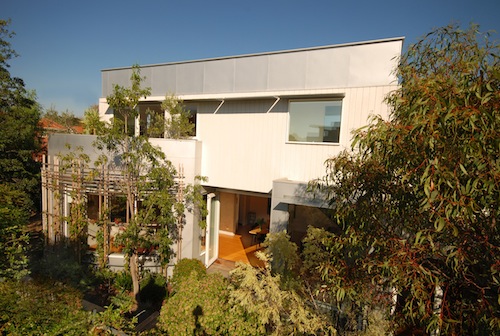
Marcus O’Reilly Architects designed this home in Melbourne, Australia.
From the architects:
Located on a highly desirable street two blocks from the beach in the Melbourne suburb of St. Kilda, this extension grafts on to an Edwardian home in a dramatic yet sensitive fashion. Due to the fact that the surrounding neighbourhood has various heritage requirements to keep the Edwardian street frontage intact Marcus O’Reilly Architects had to carefully insert this modern extension without negatively affecting the streetscape. While, the flat seam zincalume metal cladding applied to the rear is a distinctive and modern transition material from the timber siding of the original house, it also ties new and old together in relating to the corrugated roof of the original structure. Low key durable interior and exterior finishes were chosen throughout and creatively applied to the project to allow for a high end final result which not only will age well but met a strict budget.
A sun filled outdoor room to the north of the property was carved out and bi-fold doors were installed to ensure a seamless flow from indoors to outdoors. Small details yield little rewards to visitors as they explore the house such as dry masonry landscape walls, a lily pad infested reflecting pond, and finely designed and crafted joinery throughout. Indeed even the clothesline was given an aesthetic treatment, with a rock weight/peg holder adding a bit of flair to a typically ordinary domestic object.
Large windows and double glazed skylights ensure bright sunlit spaces reducing the demand for grid-powered lighting. The large amount of glazing is regulated by sunscreening, seasonal vines, strategically planted deciduous trees, sunshades, retractable awnings and overhangs. Large bagged double brick walls to the south act as ballast to further regulate the regions characteristically large daily temperate shifts. The house does its part thanks to photovoltaic power-generating panels that sell excess green power back to the grid.











