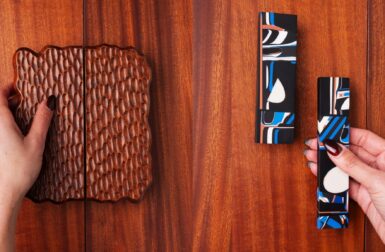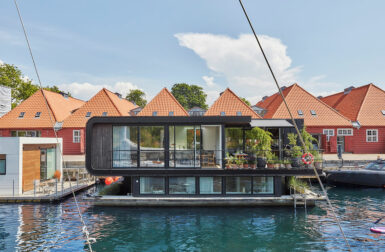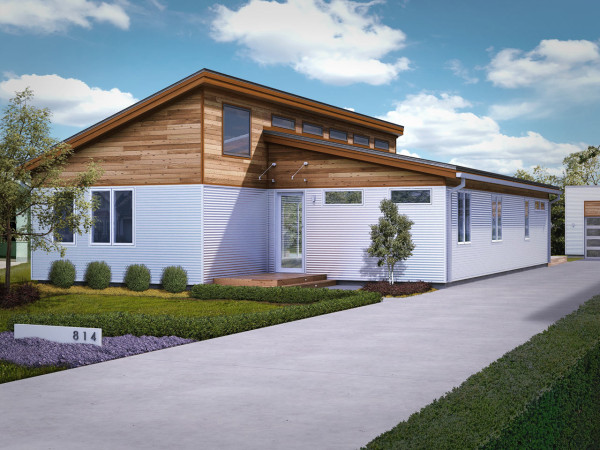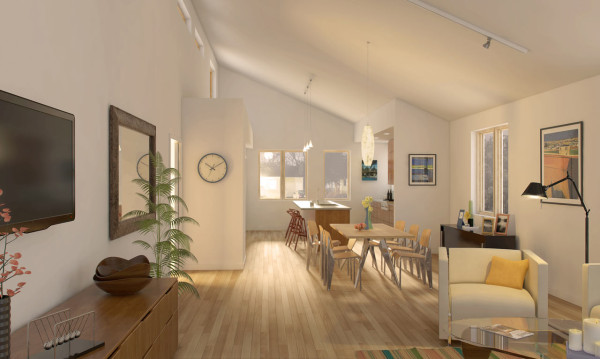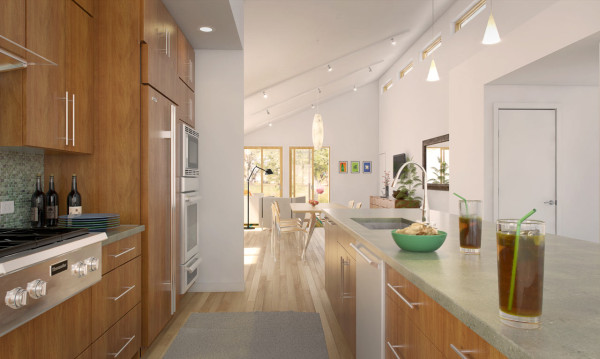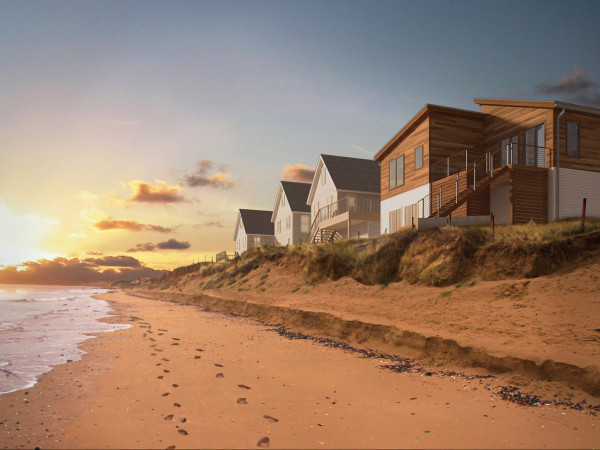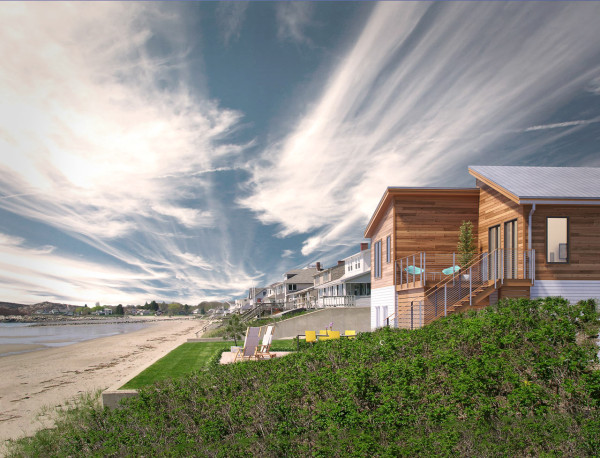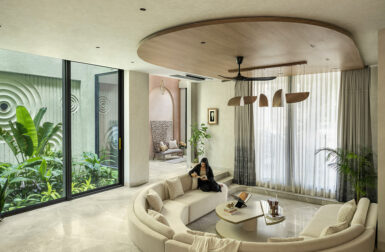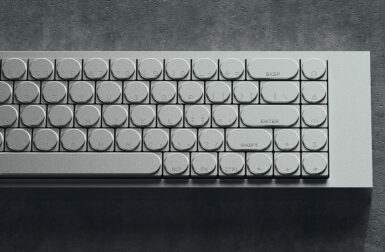Designed for narrow infill and suburban lots, the new Balance Metro from Blu Homes integrates Blu’s latest high tech and performance features.
The 3-bedroom, 2-bath Balance Metro is approximately 1,880 square feet with a total building footprint of 36’ wide x 65’ deep. It features a spacious and livable great room with clerestory windows, 16’ ceilings, sliding glass doors—all designed to maximize natural light and views.
It includes motion sensor water-saving faucets, triple-paned energy efficient windows, WiFi enabled thermostats, zoned heating and cooling, and sophisticated air filtration systems are standard and create an extraordinary living experience. Optional features include electric car plug-in hubs and wireless multi-room Sonos® sound systems—nice!
All Blu homes use strong, steel frames with two layers of insulation. They’re typically completed on site in half the time of a conventional home. Pricing starts at $355,000 (minus the land) and Blu offers personalized home design and building services including an architect and dedicated project management.
