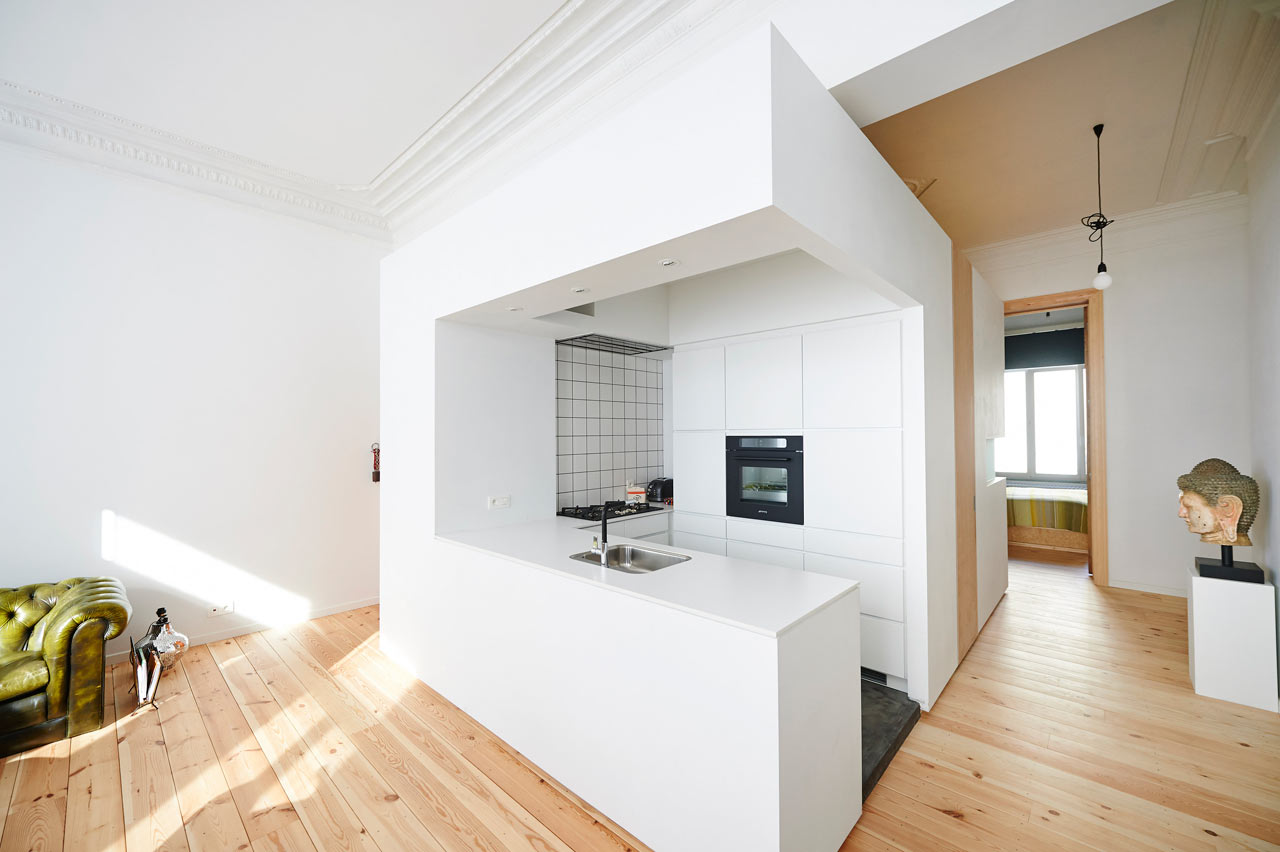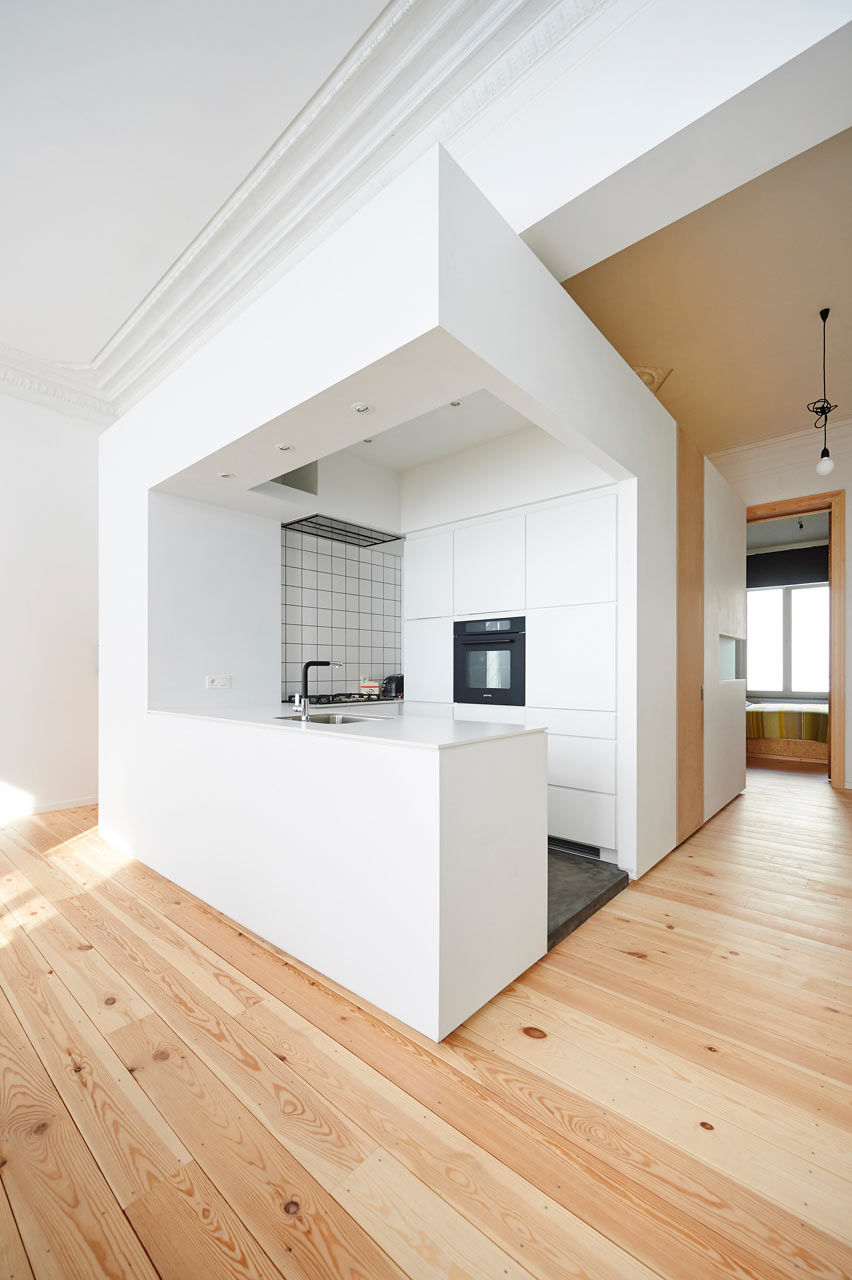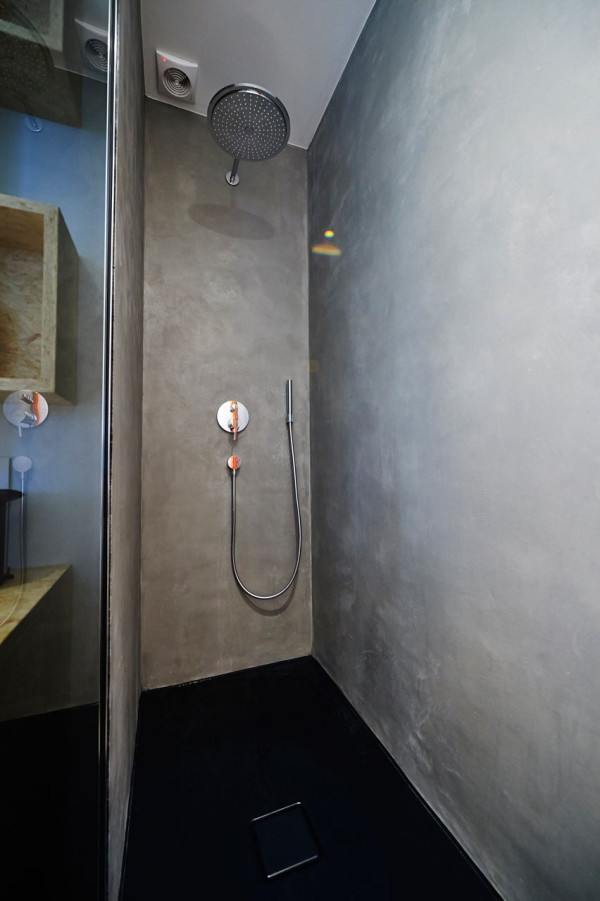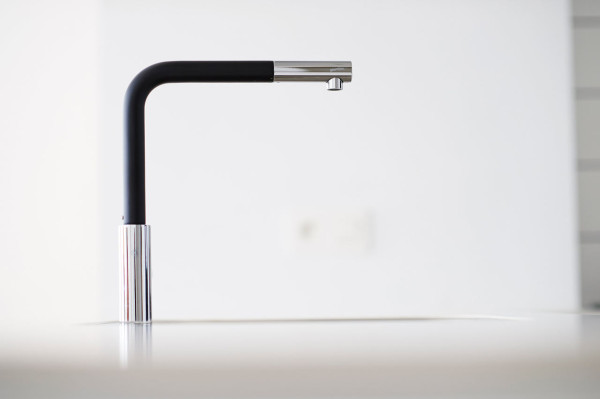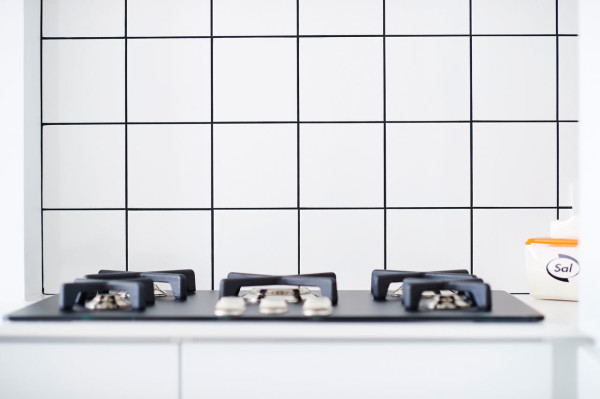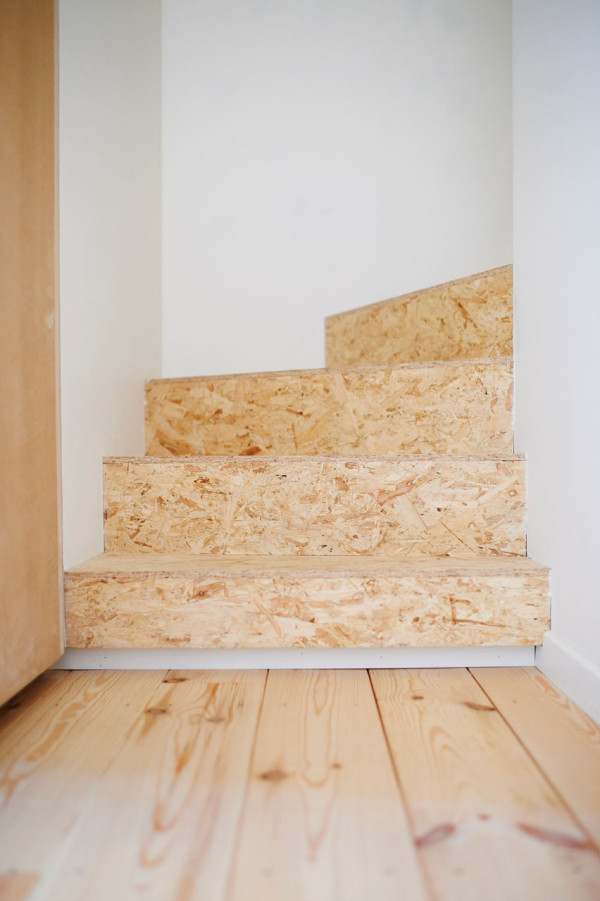Belgian architecture studio AUXAU designed this renovation of an apartment in Brussels. In just a matter of months they turned a typical three-in-a-row apartment (three connected rooms in row) in a house into a modern, two-bedroom apartment with lots of light.
The original apartment, in the trendy neighborhood of Flagey-Ixelles, had only one bedroom with a connected bathroom, a small living room, a separate kitchen straight from the 70s, laminated flooring, and false ceilings. The space was gutted and a large cube was brought into the middle of the apartment that was once most of the original 2nd room.
The central cube houses an open kitchen, the toilets, and a separate bathroom, while letting light pass through the entire space.
The cube allows for two separate bedrooms and a large, open living room.
The corner of this wall is partially covered in glass letting light into the closed-off bathroom.
Photos by François de Ribaucourt.


