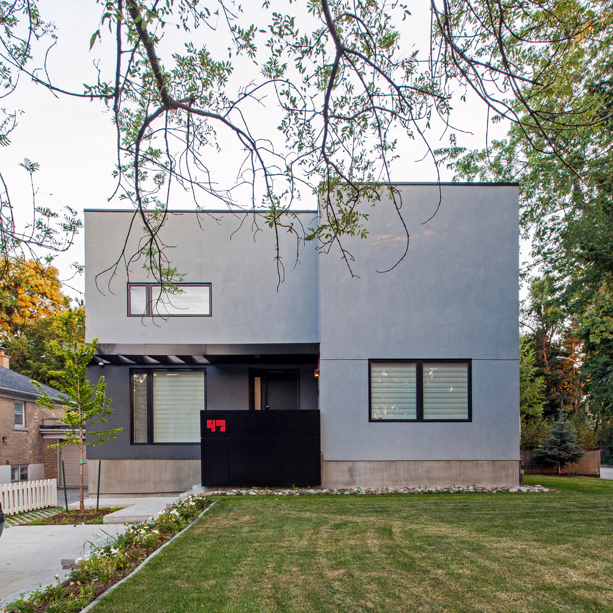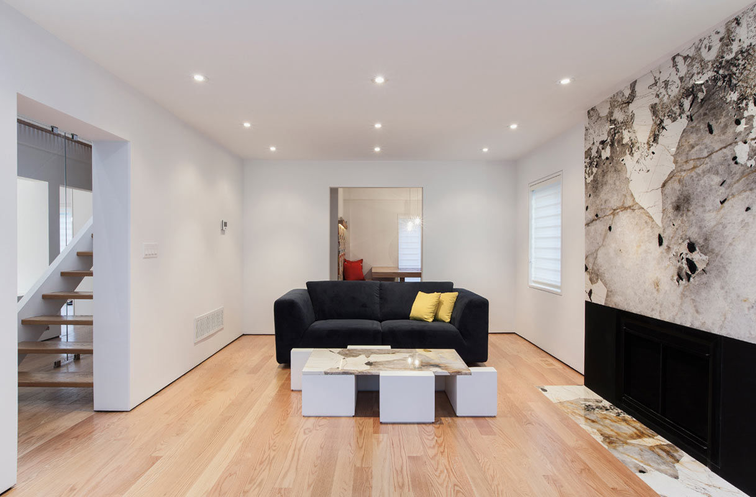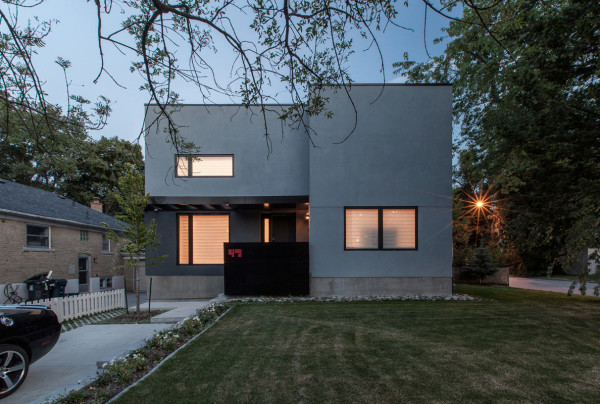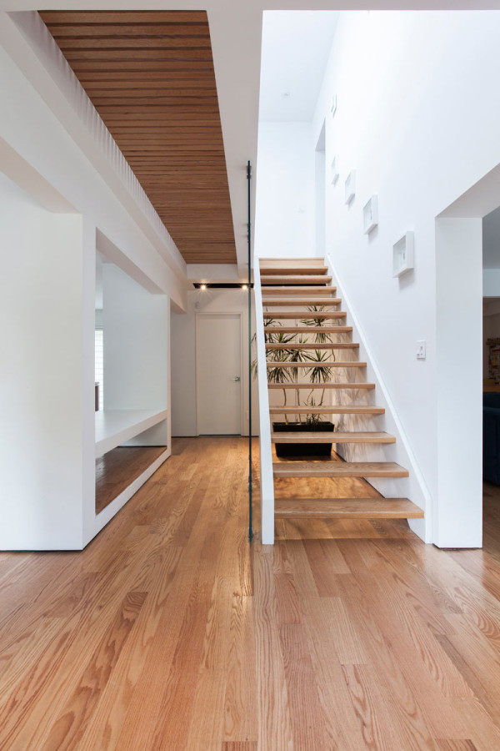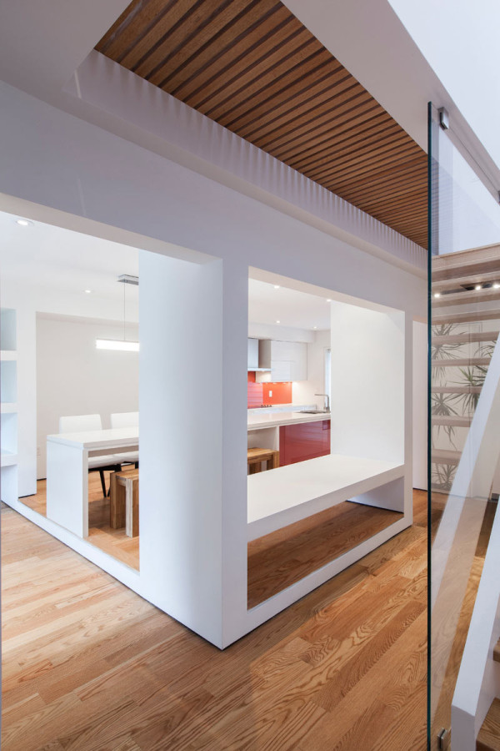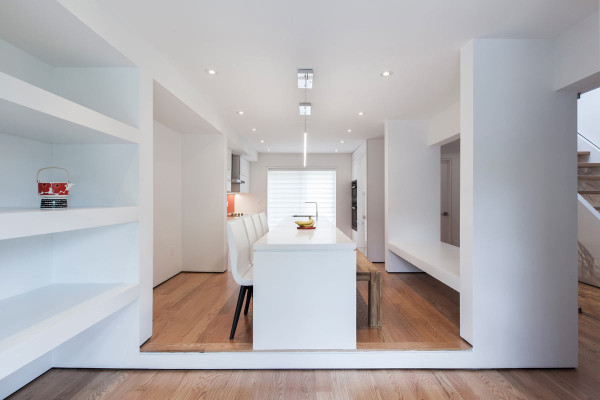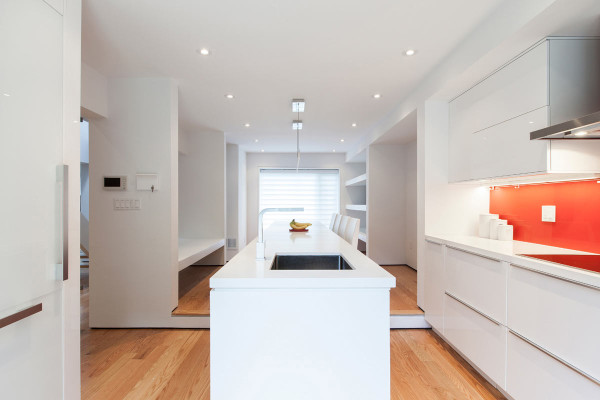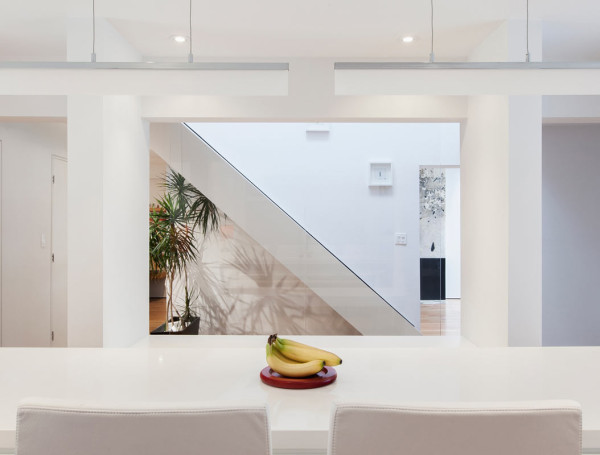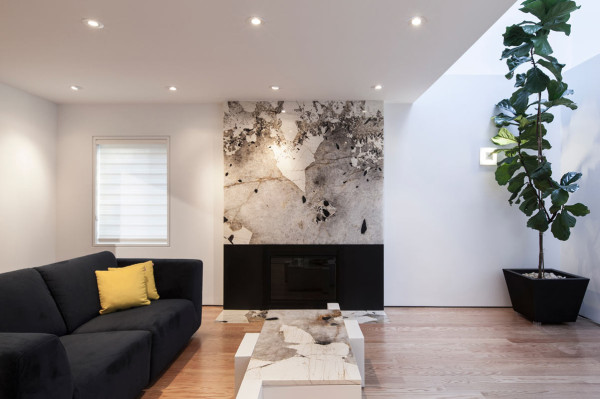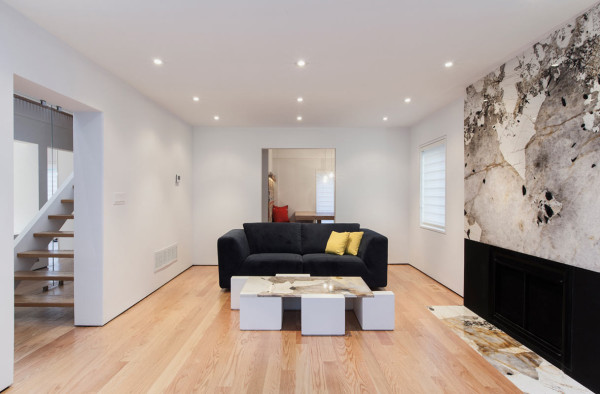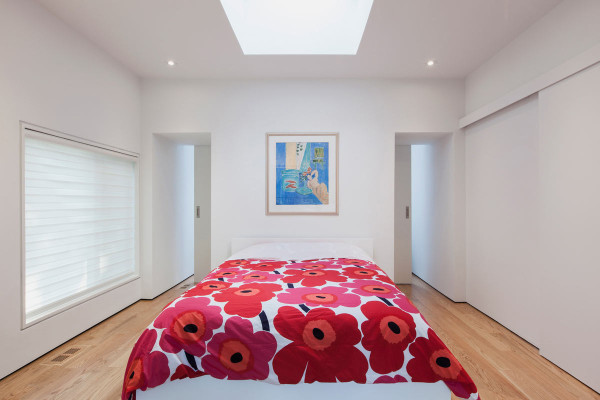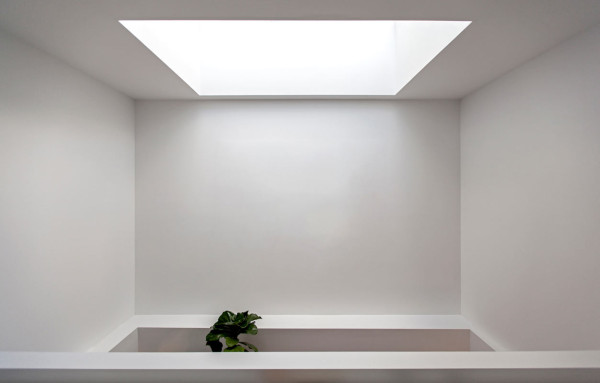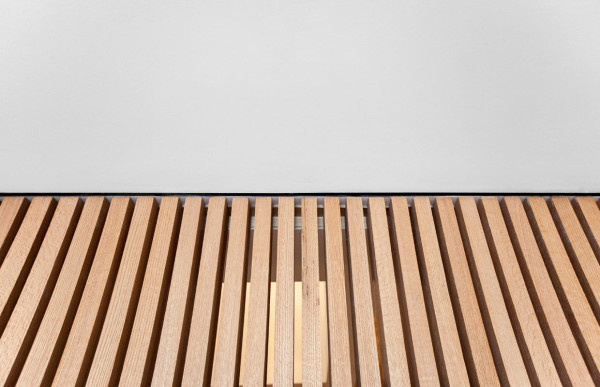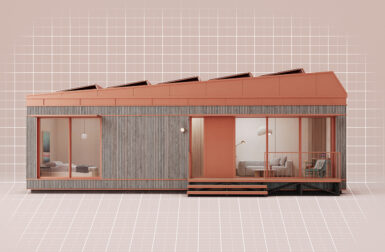Reza Aliabadi, of atelier rzlbd, recently completed the Thorax House located in a small neighborhood in the greater Toronto area. The minimalist two-story residence replaced a bungalow and kept the same simplicity that the original structure held and even sits on its exact same footprint.
The home’s name comes from its design, which references a thorax – a core with two elements on either side. The “spine” of the home is the central staircase and bridge, while the living spaces (the lungs) are designed symmetrically on both sides.
The staircase divides the house in two with the downstairs living room on one side and the kitchen and dining room on the other. Upstairs, the master bedroom is separated from the two guest bedrooms.
The dining area was built one step up as a way to keep the table height the same as the kitchen island, which is one continuous surface.
Sight lines are kept open making the interior feel really open and airy.
The master bedroom’s sleeping area is centered between the semi-open ensuite bathroom and a walk-in closet, which is open to the living room below.
Photos by borXu Design.


