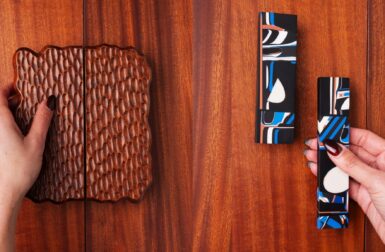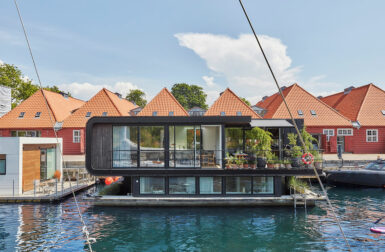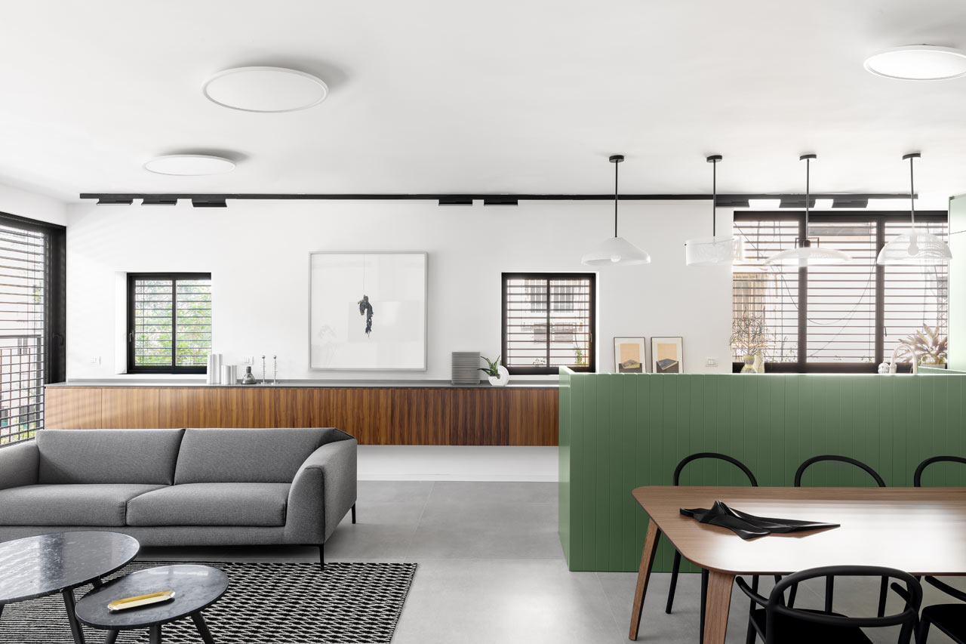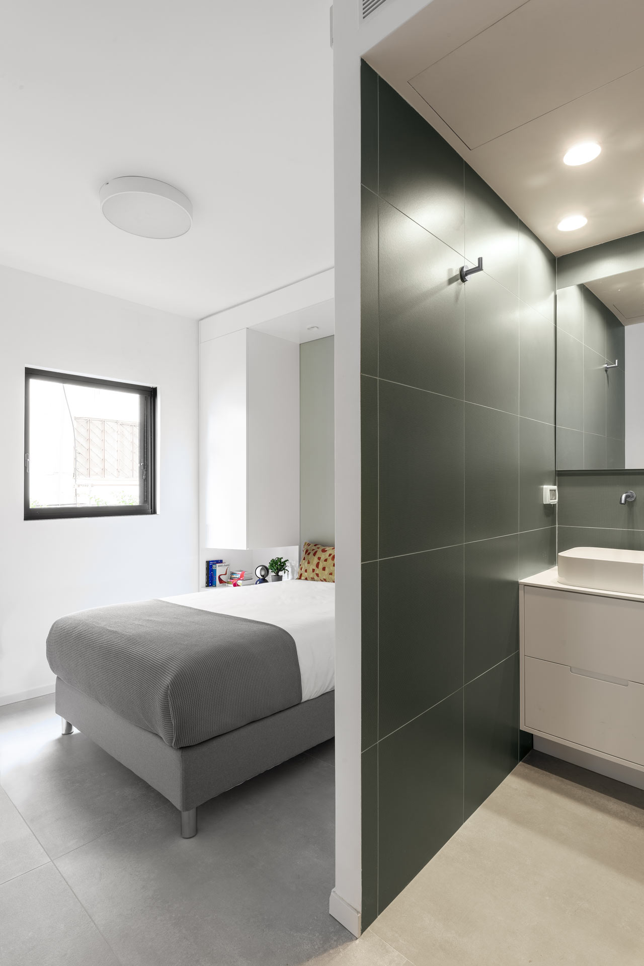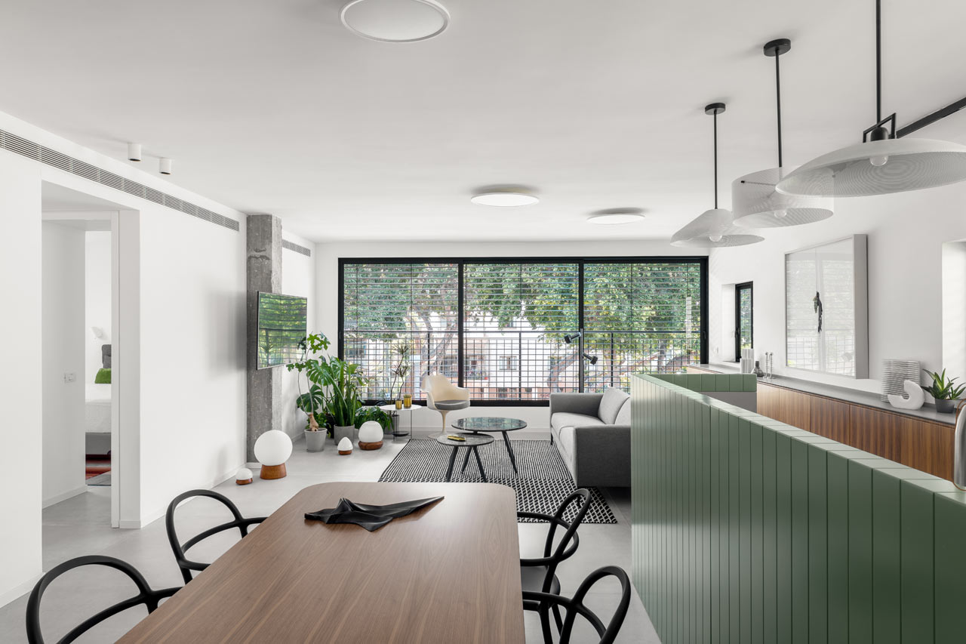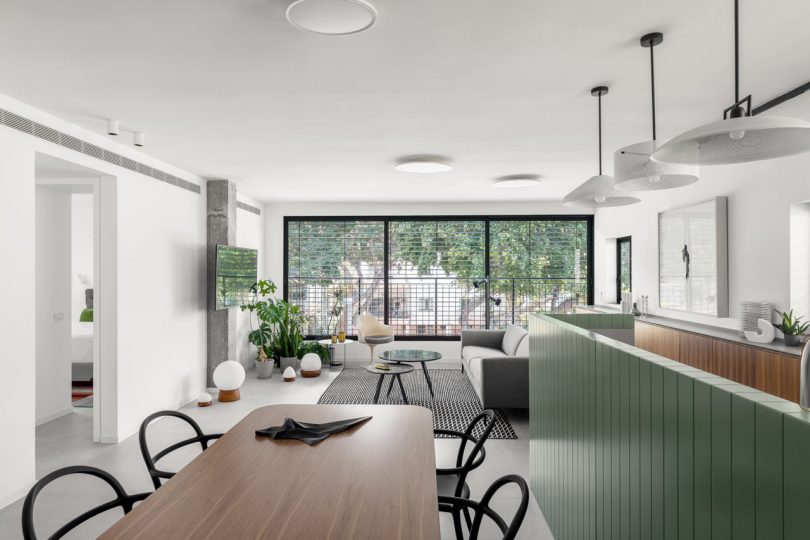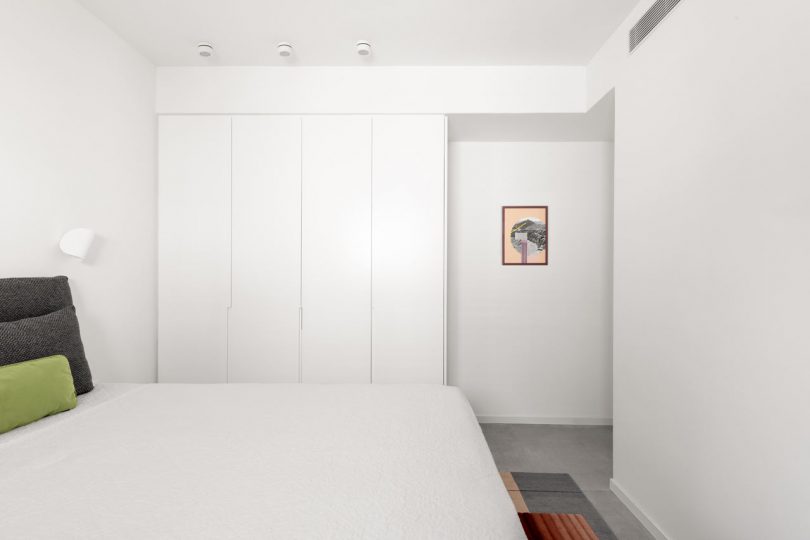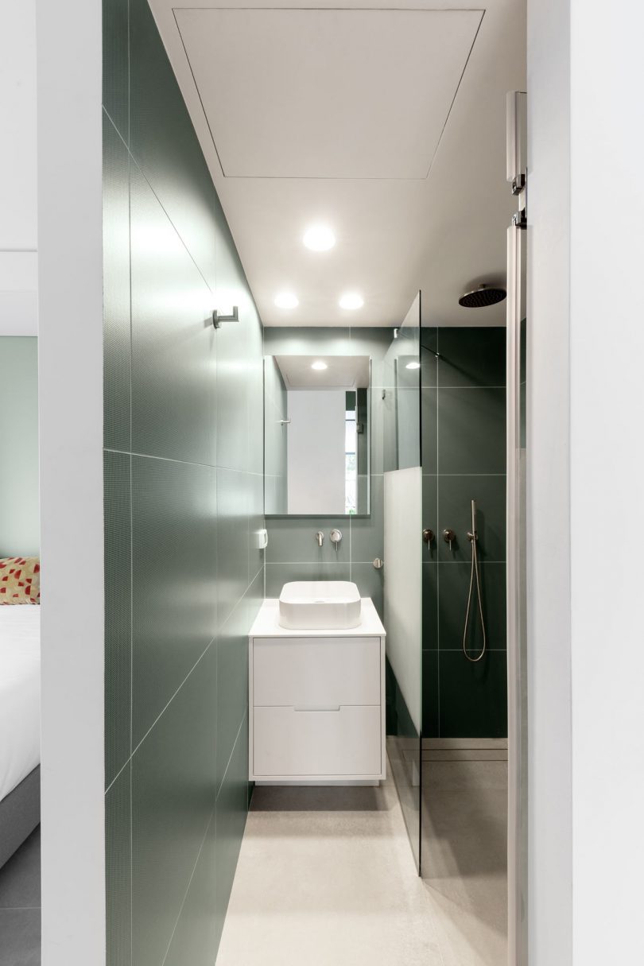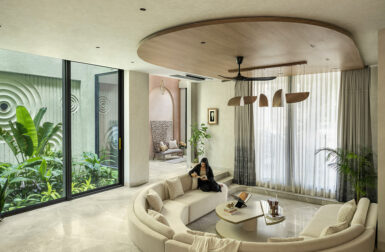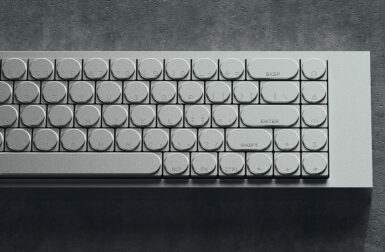A family who enjoys spending time in the city on weekends purchased the BZ Apartment and hired studioDO to complete the interior. Located in Tel Aviv, Israel, in a 1960s brutalist building, the 100-square meter apartment was originally broken up into small, dark rooms that didn’t work for the new owners. All of the walls were taken down to open the interior up and to create a new layout that includes a large space for the living room, dining room, and kitchen. The three bedrooms, each with their own bathroom, form an L-shape around the public space, which now benefits from maximum natural light and views of the busy street below.
In the living room, a simple grey sofa is paired with a textured nanimarquina rug and an original Saarinen Tulip chair from the 50s.
The potted plants and outside greenery complement the freshly olive green kitchen, which includes a floor-to-ceiling storage cabinet with a hidden door to one of the bedrooms. The kitchen island features the same green with a box-like design that hides appliances and prep space. Along the wall behind the island, a floating walnut wood cabinet spans nine meters from the kitchen through to the living room to help guide one’s gaze to the massive windows.
All three bedrooms feature a minimalist aesthetic which pairs perfectly for their modest sizes as not to overwhelm.
Photos by Tal Nisim.
