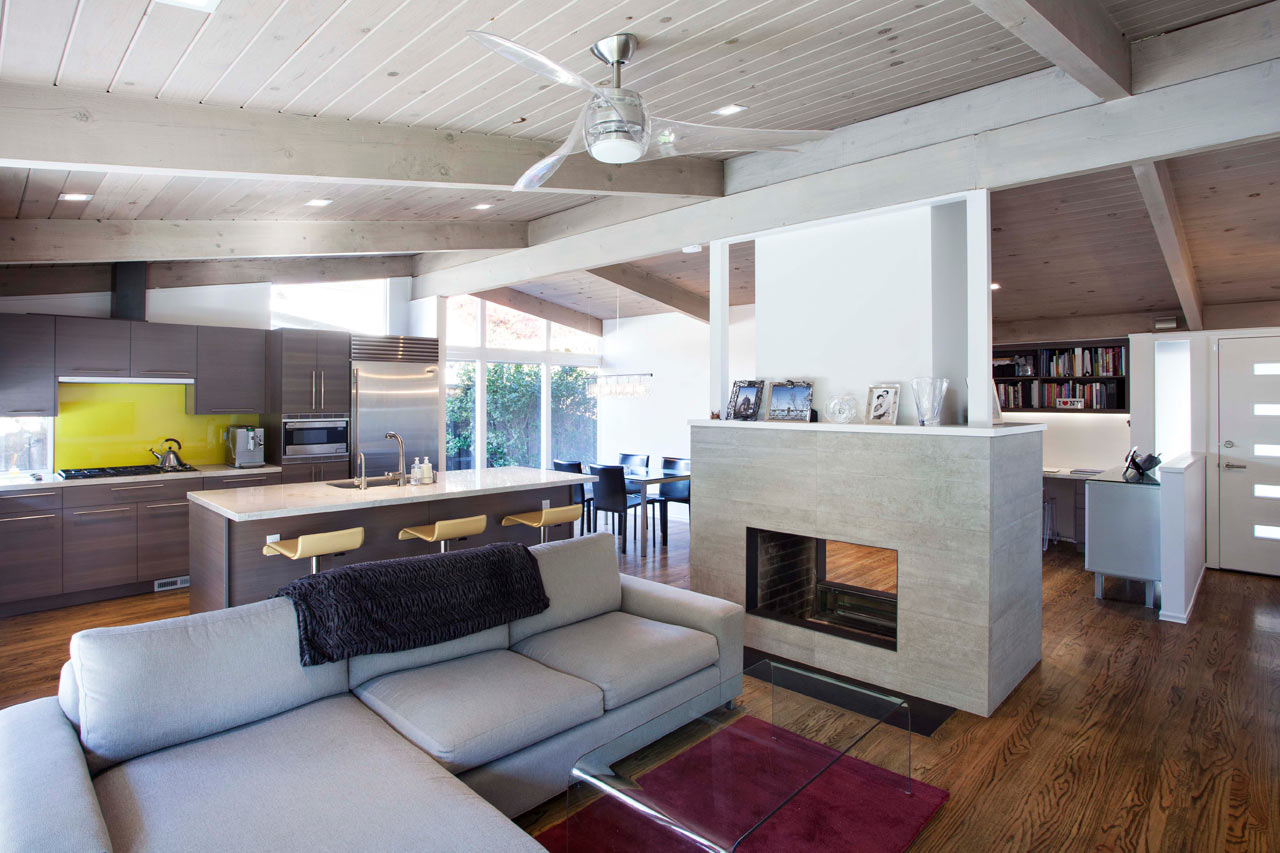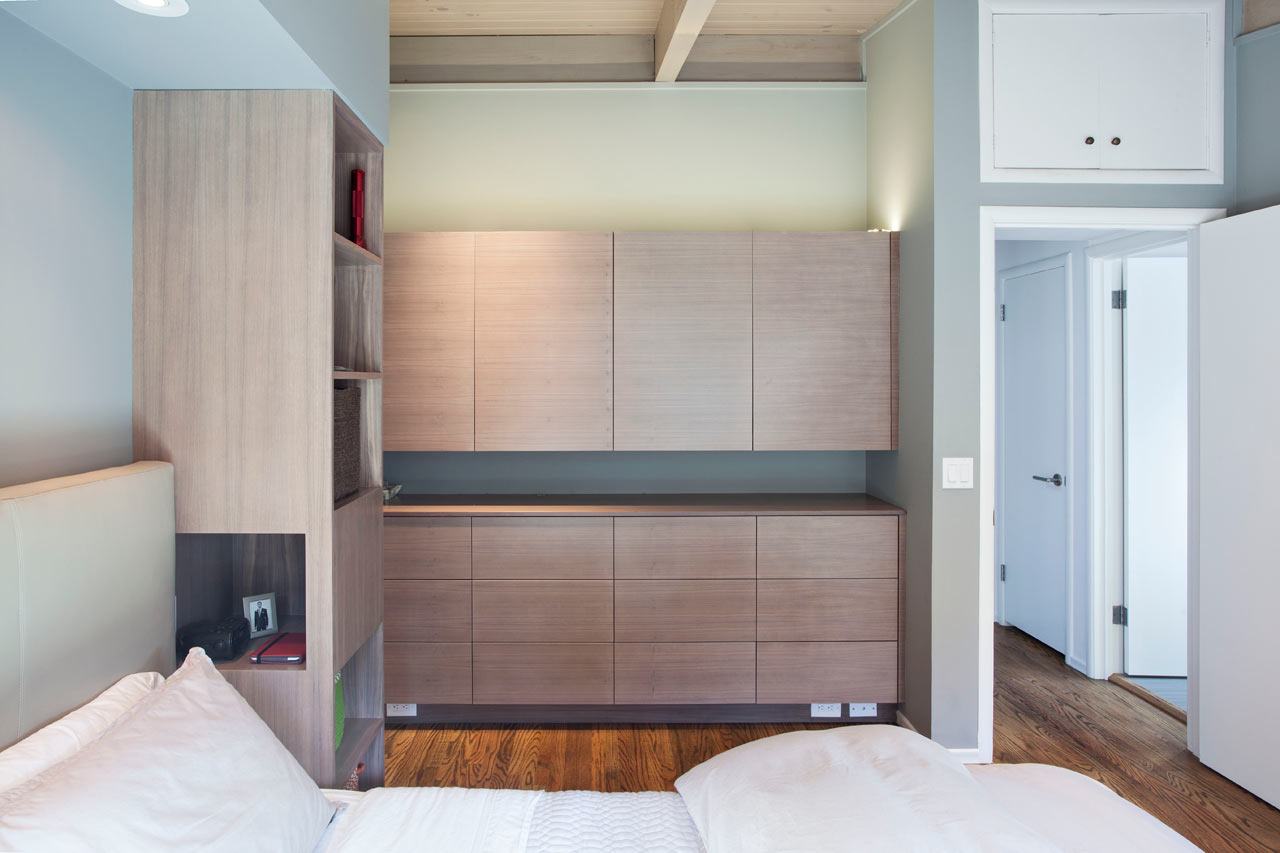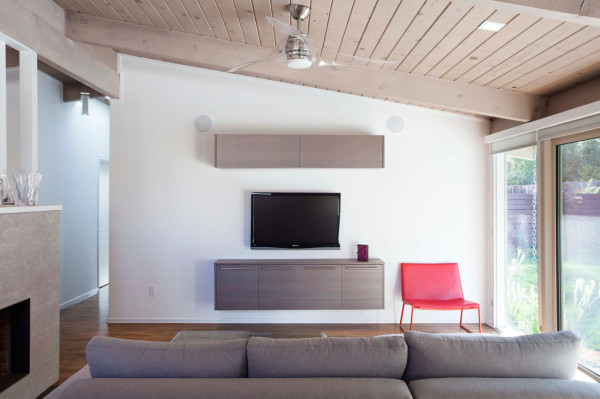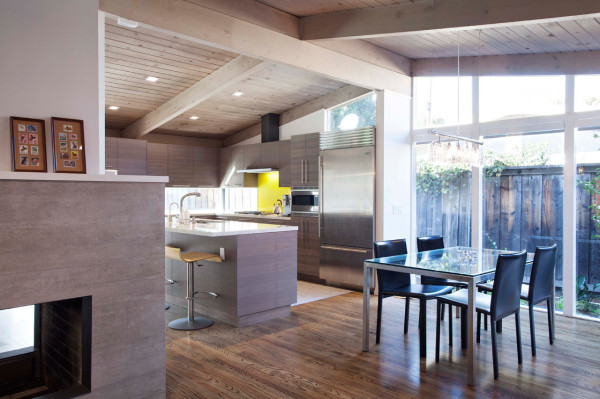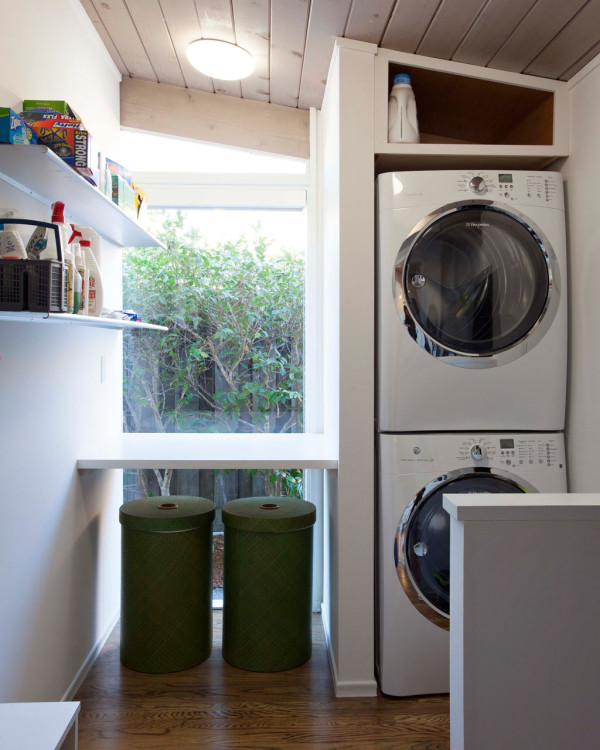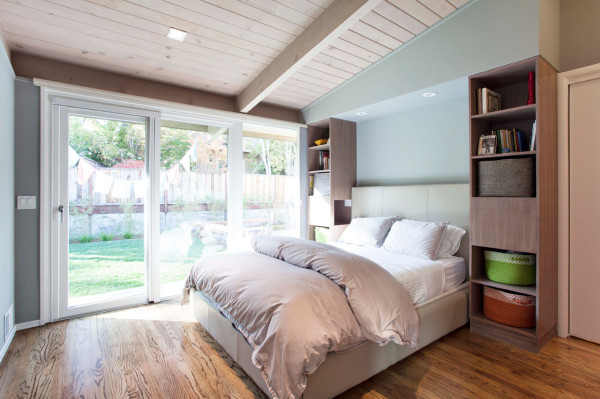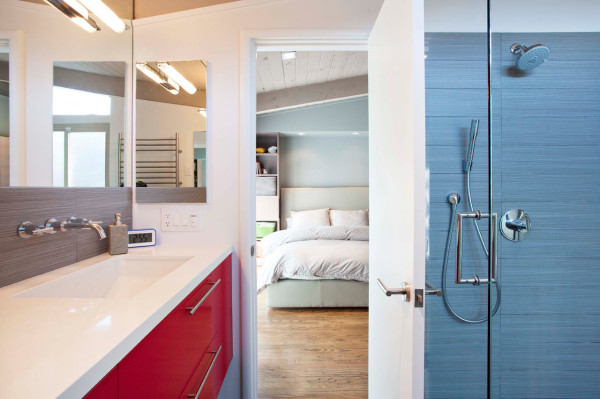Located in Palo Alto, California, this 1960s home, designed by Brown and Kaufman, was in need of a major renovation. The house was dark and chopped-up with too many internal walls preventing light from filling the space. Klopf Architecture came up with a plan to brighten the home by creating space and flow by removing walls and adding new windows.
The size of the living room was reduced so that they could add a master walk-in closet and laundry room/desk area, but the space still feels roomy.
The kitchen’s windows were redesigned to let more light in. I love how instead of a boring backsplash, they used windows which really lightens the darker cabinets up. I also love the bright yellow behind the stove.
There was also a partition wall in the kitchen that was removed to open it up.
Photos by Mariko Reed.


