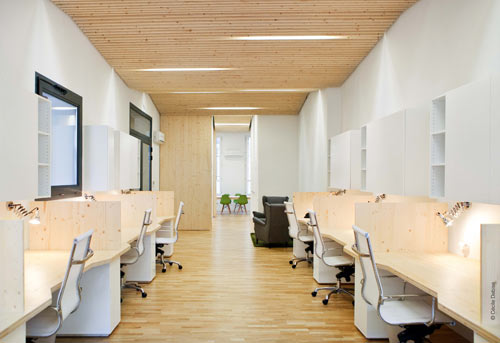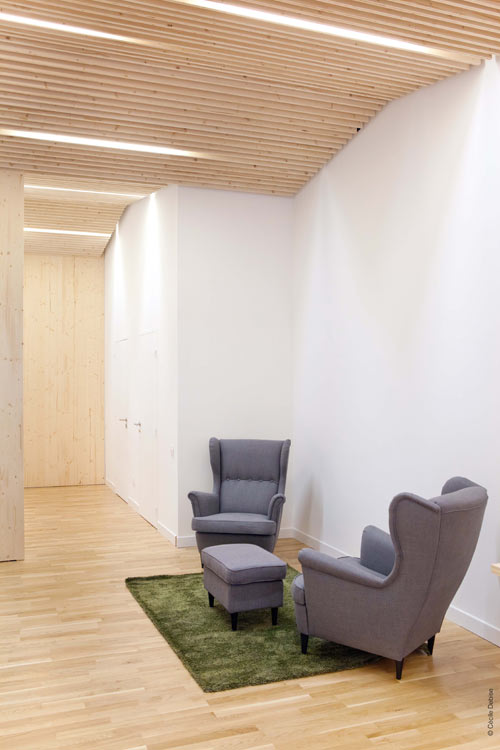
This renovation by Michaël Menuet Architecte took a Marseille-based office and re-imagined it into an open office environment but with individualized workspaces. The components are simple and clean with white, light unfinished woods, and a little pop of green for good measure.

Love this photo!
Each employee has his or her own space to ensure privacy but to also give a sense of comraderie. Each workstation has plenty of space and storage while remaining in the same style as the overall office.

The kitchen creates a separation between the conference rooms and the workroom.

The wood ceiling helps with sound and prevents it from reverberating throughout the space.













