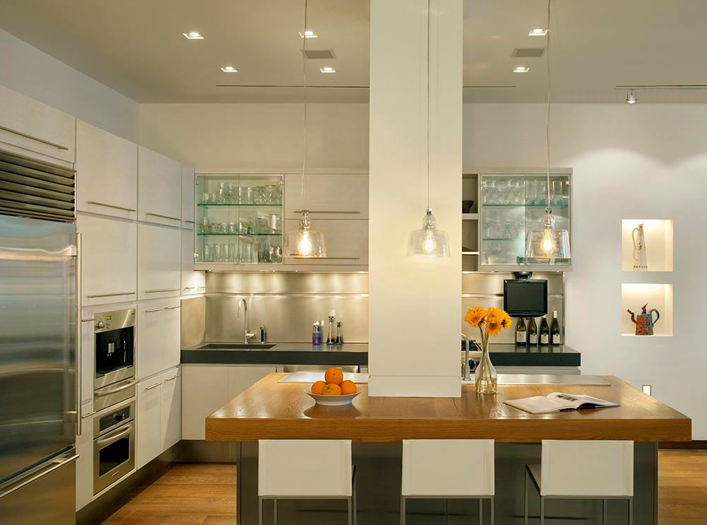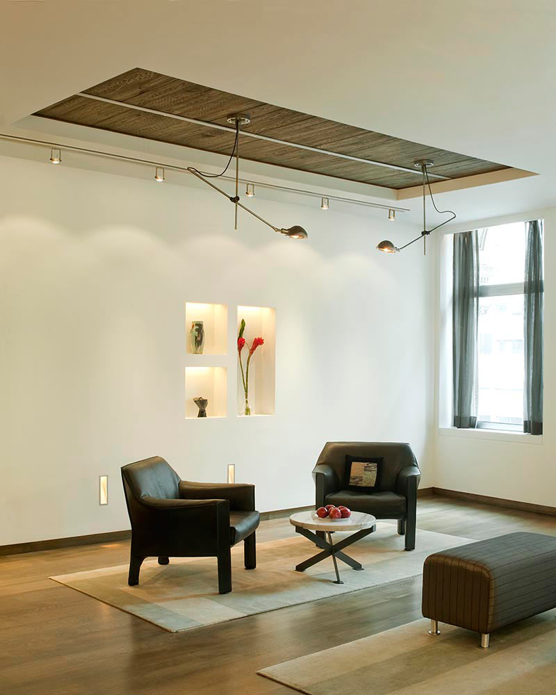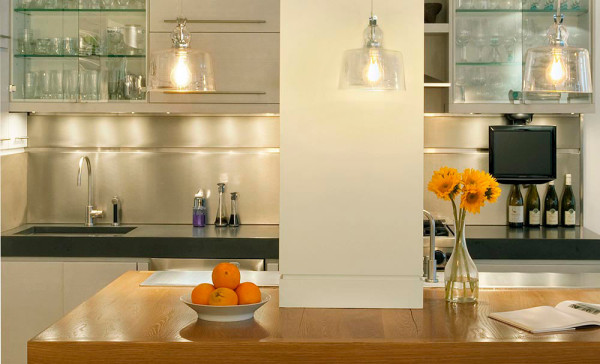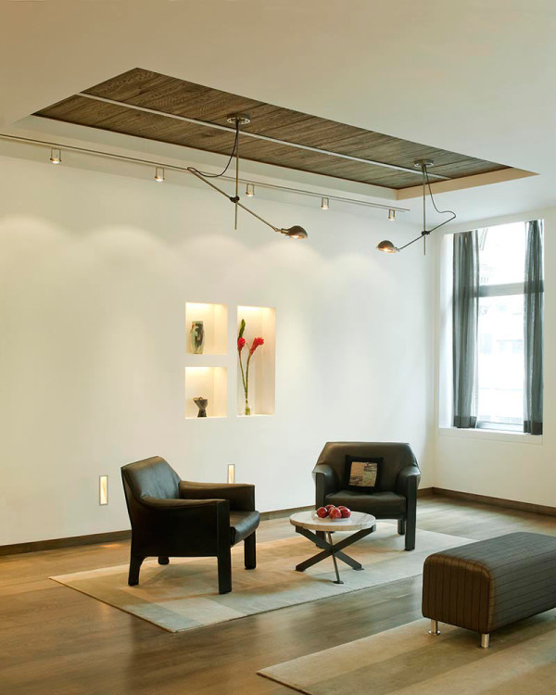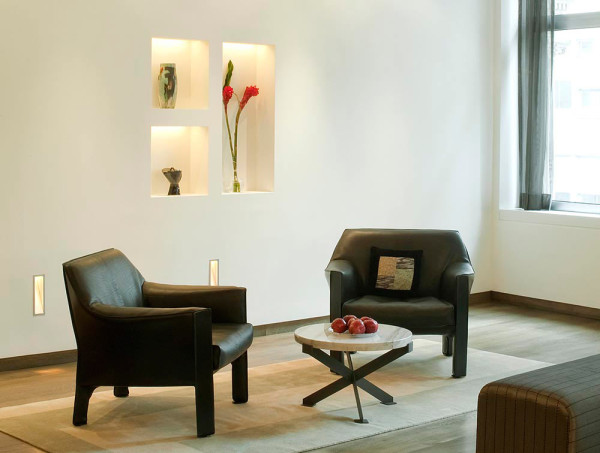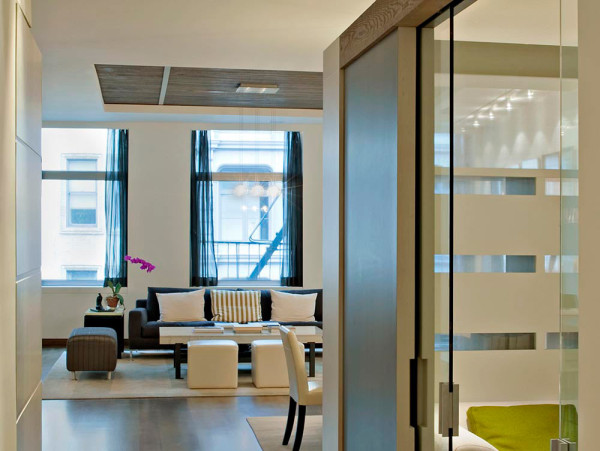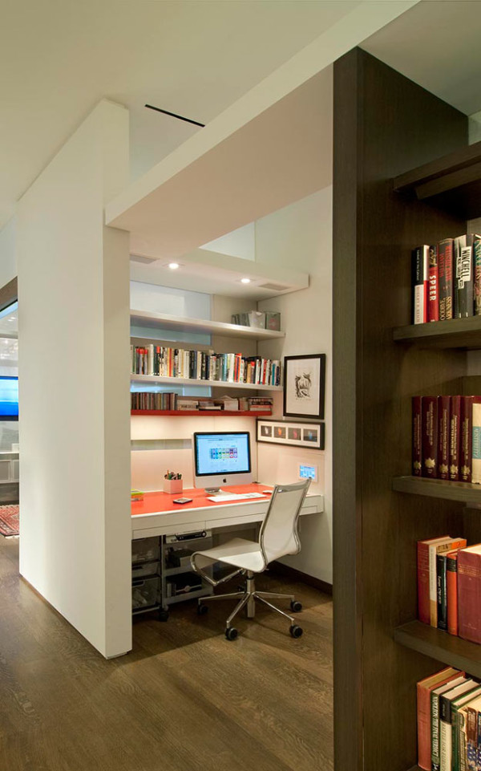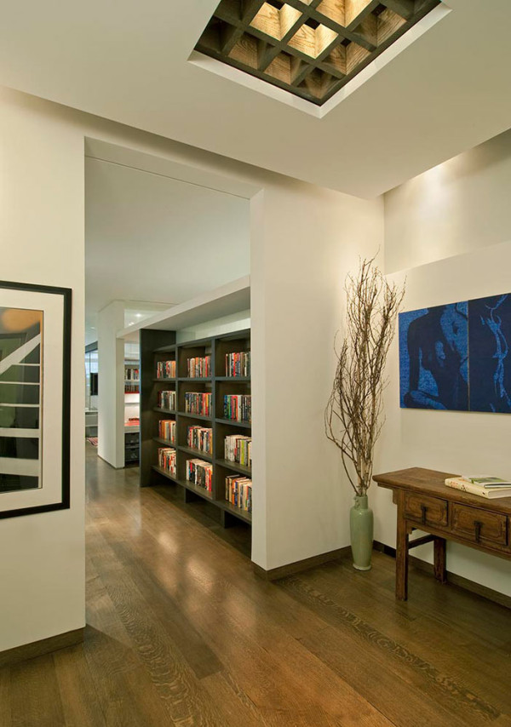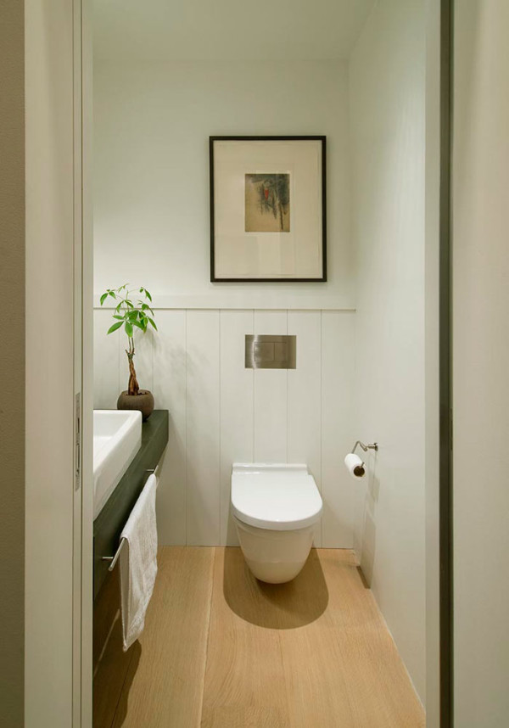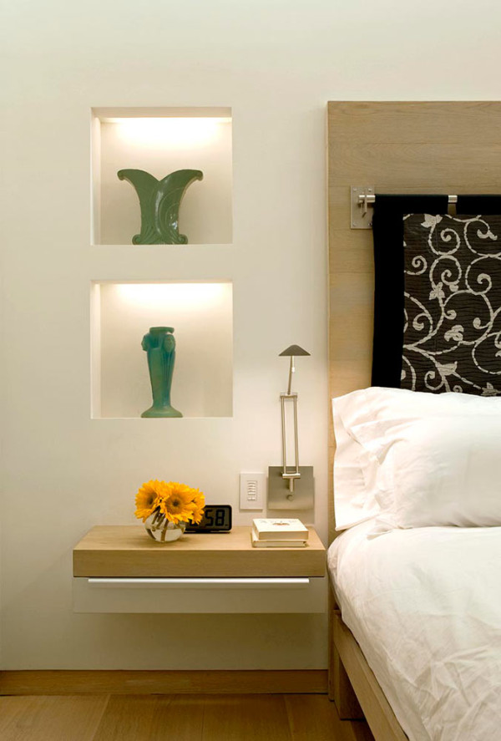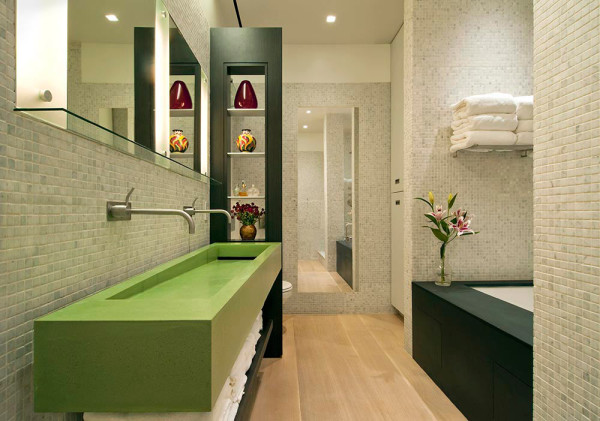Housed in a historic building in New York City’s Greenwich Village, this loft presented challenges for the homeowners as well as the architect and designer they hired to renovate it. The owners, a husband and wife, brought in Adi Gershoni Studio to meet their needs, which included space for them both to work from home, a large space to entertain regularly, and room for overnight guests. The 2,200-square-foot space was long and narrow making the requirements quite the challenge.
The architect managed to fulfill the client’s wishes by including his and hers offices, a den, a guestroom, a sitting/TV room, a second guest space, and a place for large amounts of books, all this on top of the kitchen, dining room, living room, and master suite.
Niches were built into the walls to house personal objects.
A small den area, enclosed in glass, is perfect for private TV and movie watching as it’s equipped with a home theater system.
The other sitting/TV space doubles as a second guest room when needed by pulling out the sofa bed and closing the curtains over the wood-and-glass enclosure.
Down the hallway, one side is a solid wall that separates the private spaces from the public ones while the other side is composed of wood and glass that helps define the semi-private spaces. The double-layered glass holds semi-transparent fabric inside it to allow natural light in while creating a sense of privacy.
An office space is created off the hallway and includes shelving above the desk for storage.
The massive bookshelf was designed to hold the homeowners’ extensive book collection and can be accessed from either side.
Photos by Bjorg Magnea.


