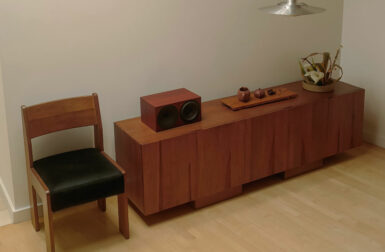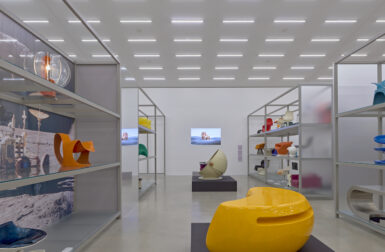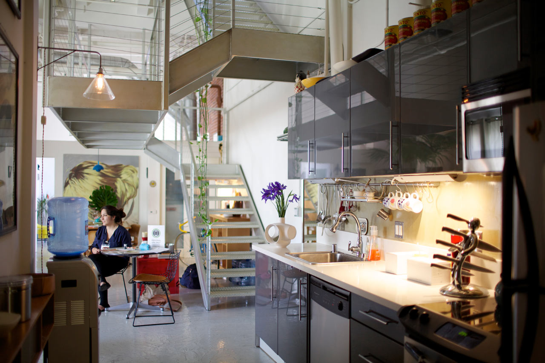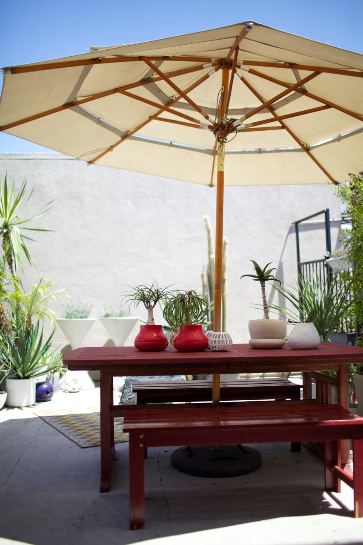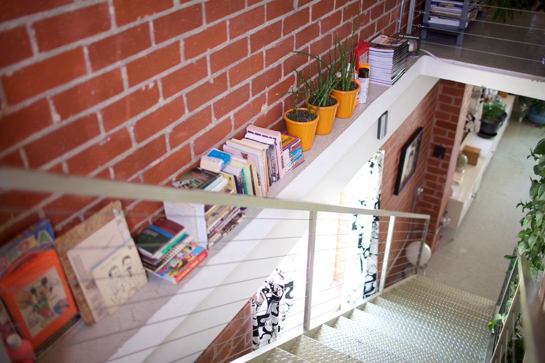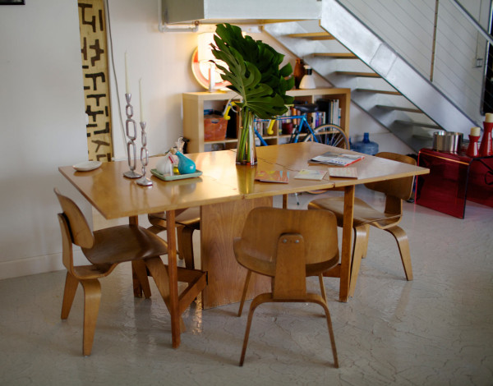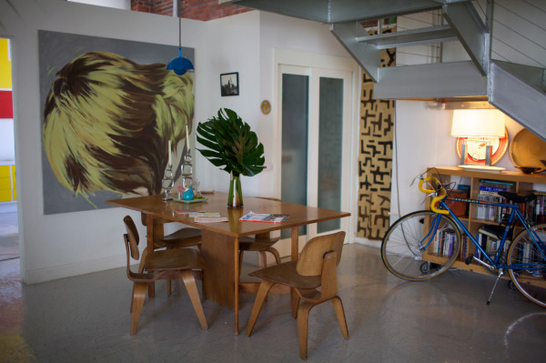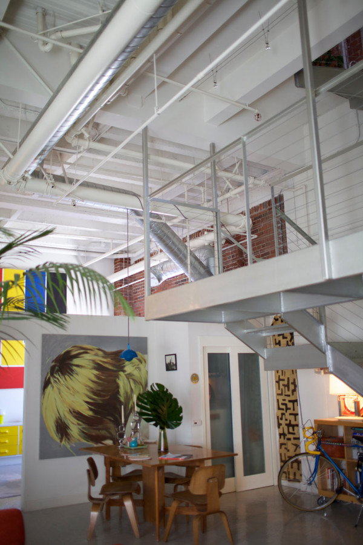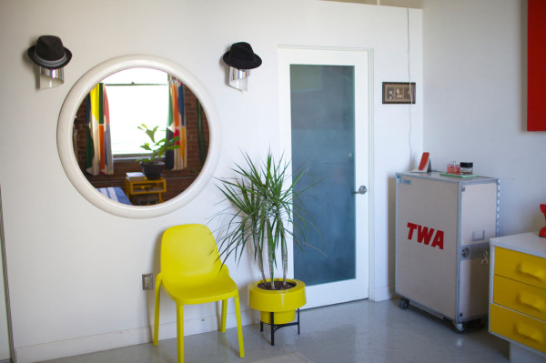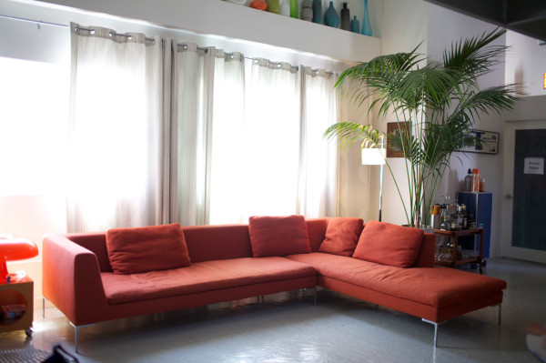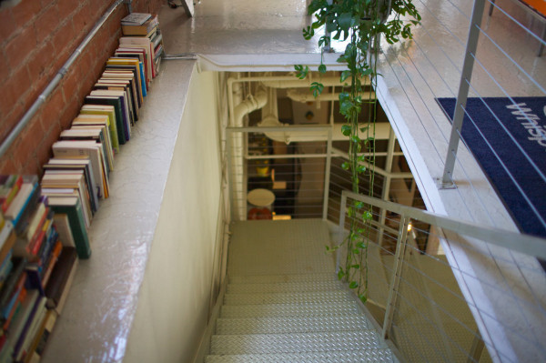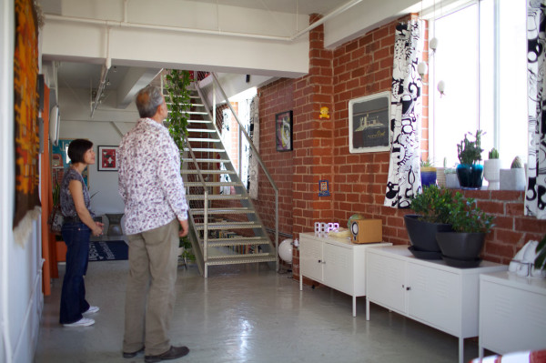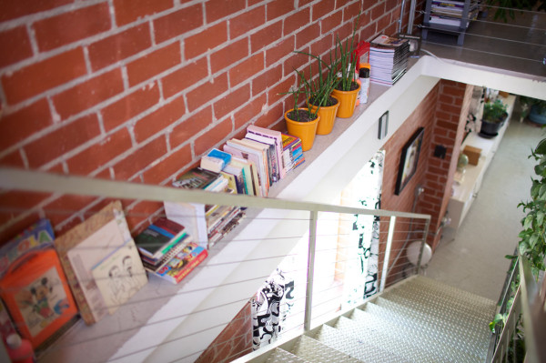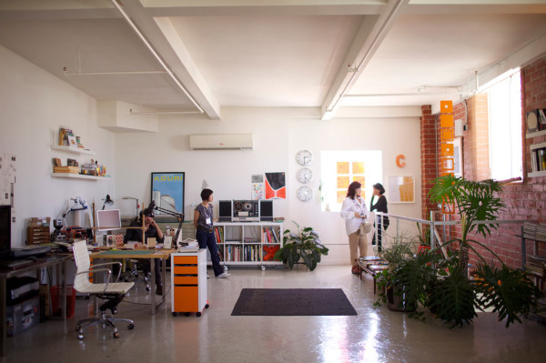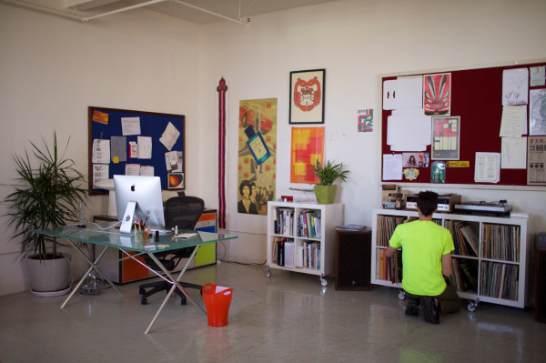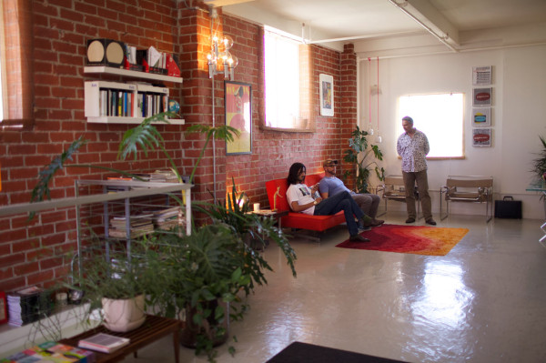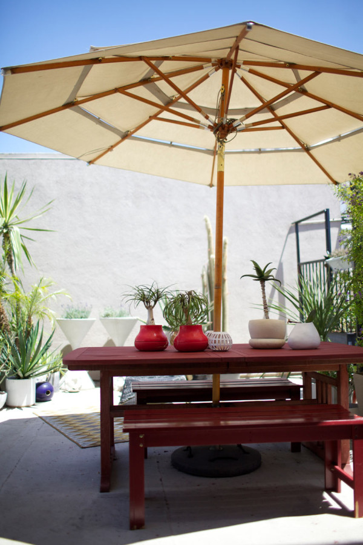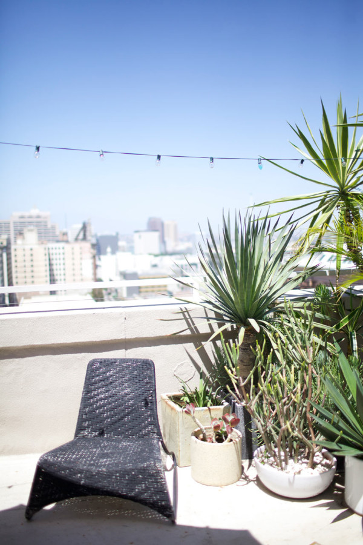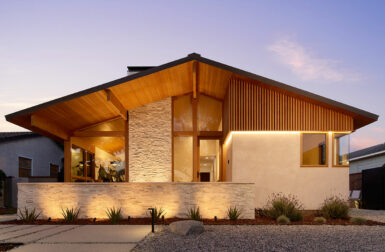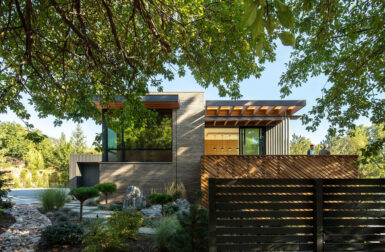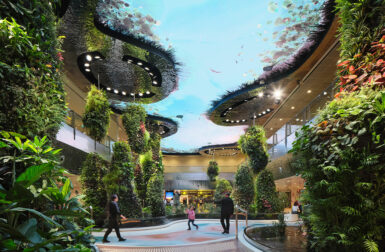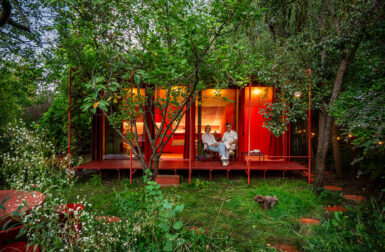Today we stop at the Patterson Residence & Colorola Studios, a loft on the Dwell East Side & Downtown Home Tour 2013 in Los Angeles, California. Built in 1929 by architect Claude Beelman as the Los Angeles Board of Trade Building, the Beaux Arts style building was the first on the west coast to have automated elevators. In 2008, the building turned into mixed-use lofts with the ground floor relegated to retail space.
One of the first people to move into the building was graphic designer Stuart Patterson and he converted three floors of the building into his own live/work space.
Patterson’s residence takes up the 12th floor and his creative agency, Colorola Studios, takes up the two floors above that, all totaling about 1,100 square feet.
The brick and metal stairs are original to the building, keeping the character alive and well.
Bright colors balance out the raw industrial elements of the building, and a variety of modern and vintage pieces fill the space.
Head up the stairs to the two-floor workspace of the homeowner.
Photos by Christine Kim, Dwell on Design.
