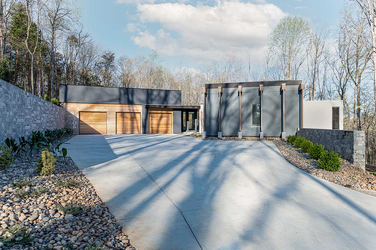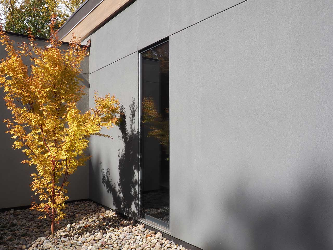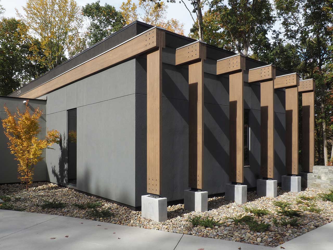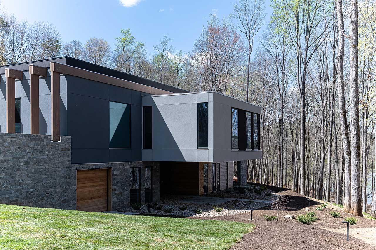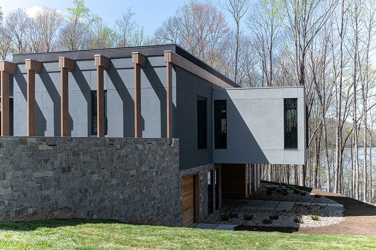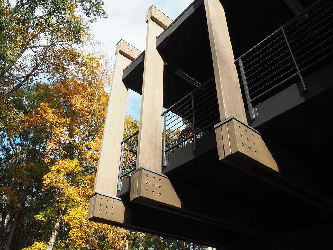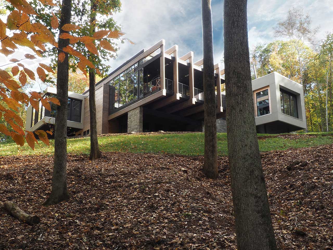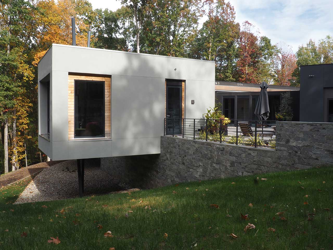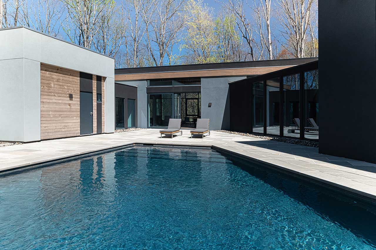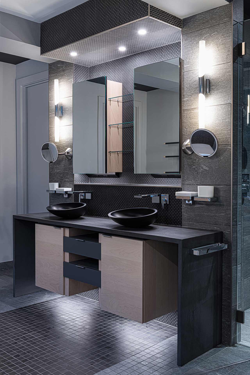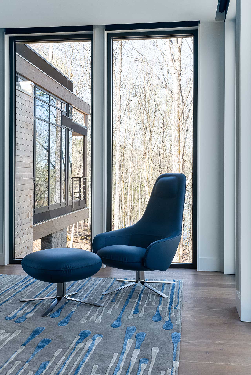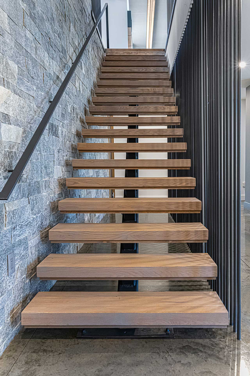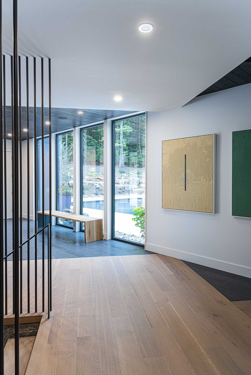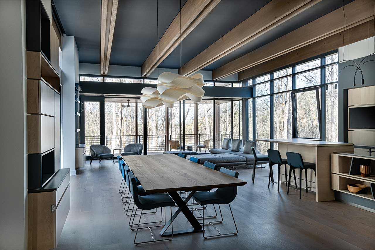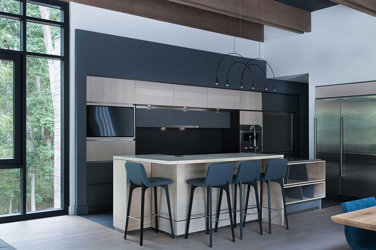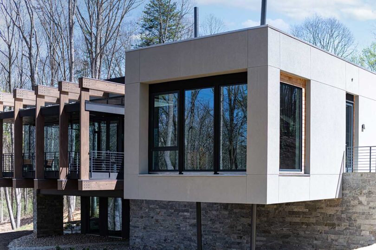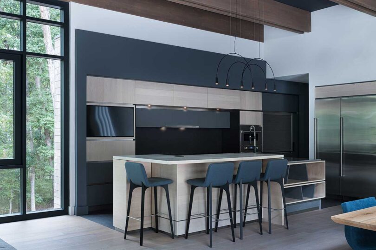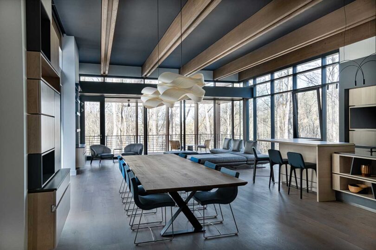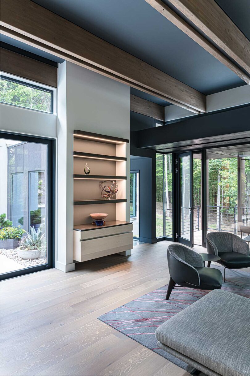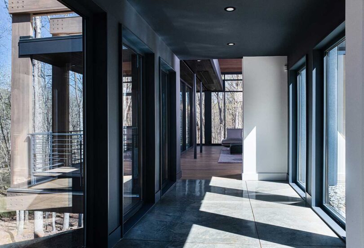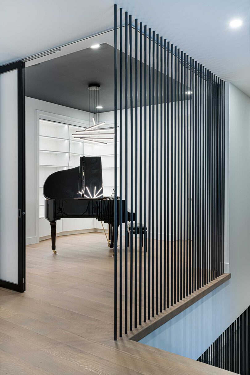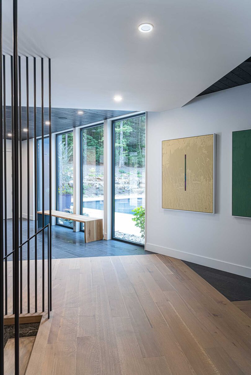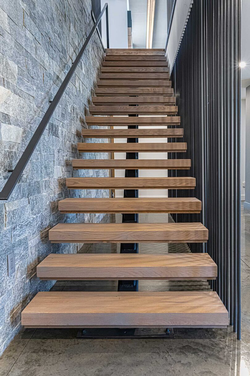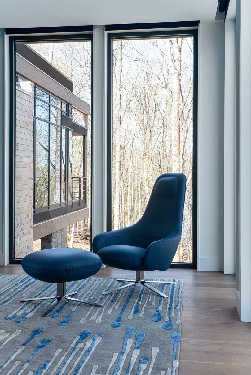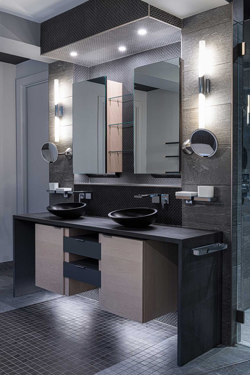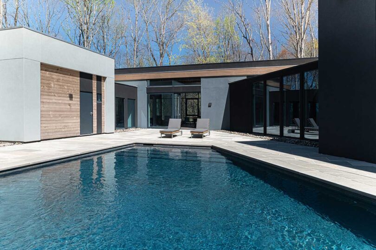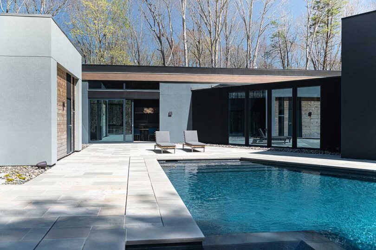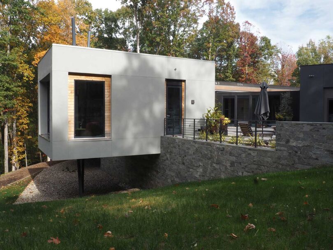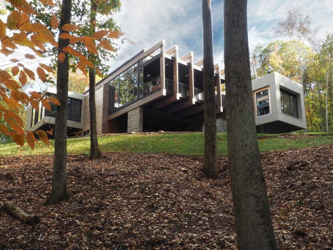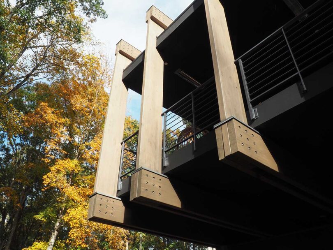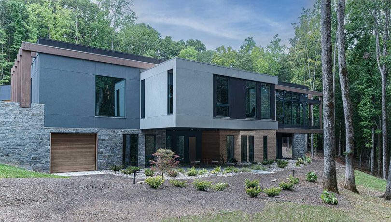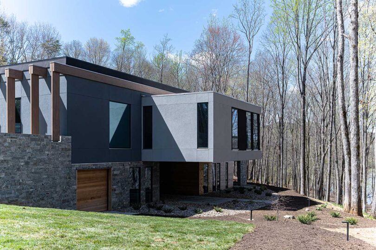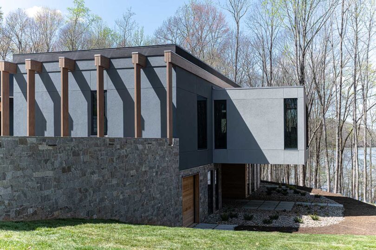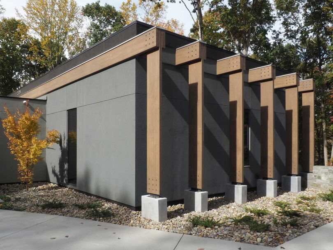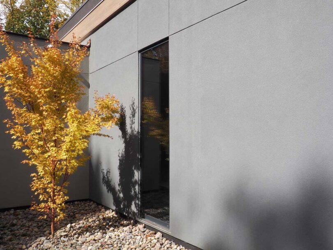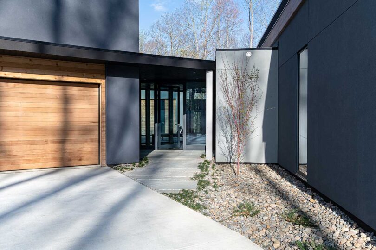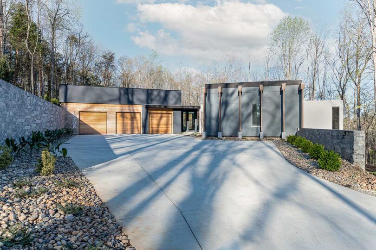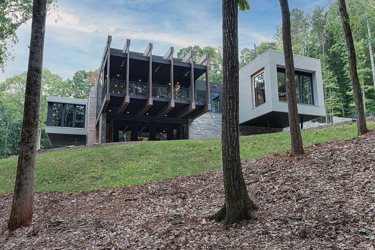
Wittehaus, the architectural firm led by renowned architect Toby Witte, recently unveiled their latest project in Charlotte, North Carolina – the Gerendák Residence. The striking residence incorporates cantilevers overlooking Lake Wylie and a harmonious blend of form and function. The inspiration for Gerendák stemmed from the client’s that are entrenched in Charlotte’s art scene who were fascinated by the Netflix series “The World’s Most Extraordinary Homes.” They sought to create a home that would rival those showcased on the TV show. With a keen eye for detail and lots of back and forth with the clients, Wittehaus was able to create a show-worthy home that met the couple’s needs and desires.
Two significant factors shaped the design of Gerendák. First, the challenge of incorporating cantilevers that extended out above Lake Wylie without the need for staircases. To overcome this obstacle, they built stone walls that are meticulously carved into the hill, forming a sturdy platform that supports the house. With this foundation in place, the house itself seemingly floats on the edge of an artificial cliff, allowing the homeowners to effortlessly access their abode from ground level on one side, while experiencing the sensation of being suspended in the air on the other.
The second defining aspect of Gerendák lies in its musical inspiration. Wittehaus integrated the homeowners’ passion for music into the design, especially in their music room where their baby grand piano lives.
The main living space that houses the kitchen, dining room, and living room feels as if it’s suspended in the surrounding trees. The open room is held up structurally by exposed beams and posts as it juts out with a covered exterior terrace. Thanks to the structural system, three sides of the space could be enclosed with glass giving it the living amongst the trees feeling.
Beyond its artistic allure, Gerendák embodies sustainability and eco-consciousness. The residence boasts a remarkable array of green features, including solar panels, high-performance windows, spray foam insulation, a tankless water heater, and an Energy Star rating. With a low HERS Index rating, the house achieves optimal energy efficiency. The project also demonstrates a commitment to tree conservation, utilizing reclaimed wood from the site to create custom furniture pieces.
Floating wood stairs by the piano room lead downstairs to the guest wing, carrying down the same vertical metal rods that act as balustrades.
Geri Eaker from Freespace Design lent her interior design expertise, helping to bring the architect’s vision to life while creating spaces that seamlessly blend style and functionality.
Architect: Toby Witte of Wittehaus
Builder: Buddy Edwards of Lynn Luxury Homes
Interior Design: Geri Eaker of Freespace Design
Photography: Amanda Anderson


