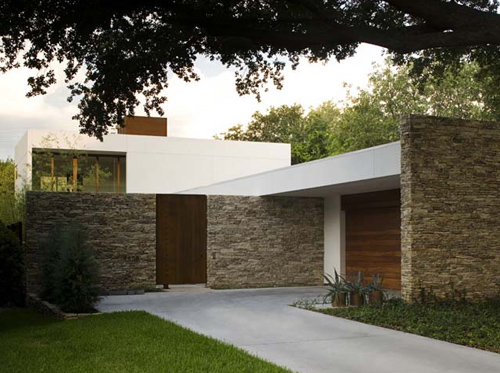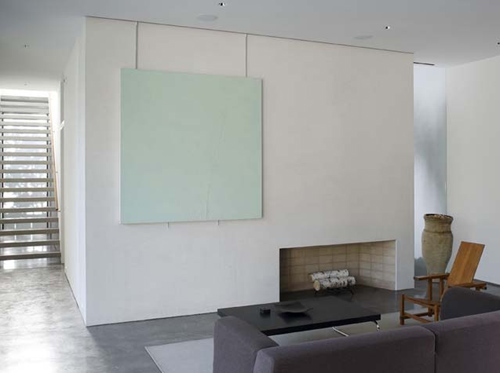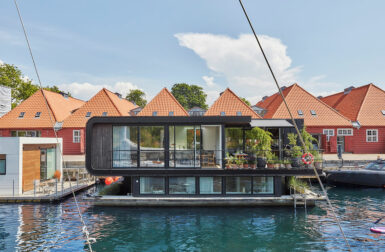
The 3500-square-foot Glenwood residence by Wernerfield Architects is organized around a central pool courtyard, and is designed for social gatherings. Lots of rich mahogany and glass sliding panels open to the outdoors seamlessly merging the spaces to the courtyard.









