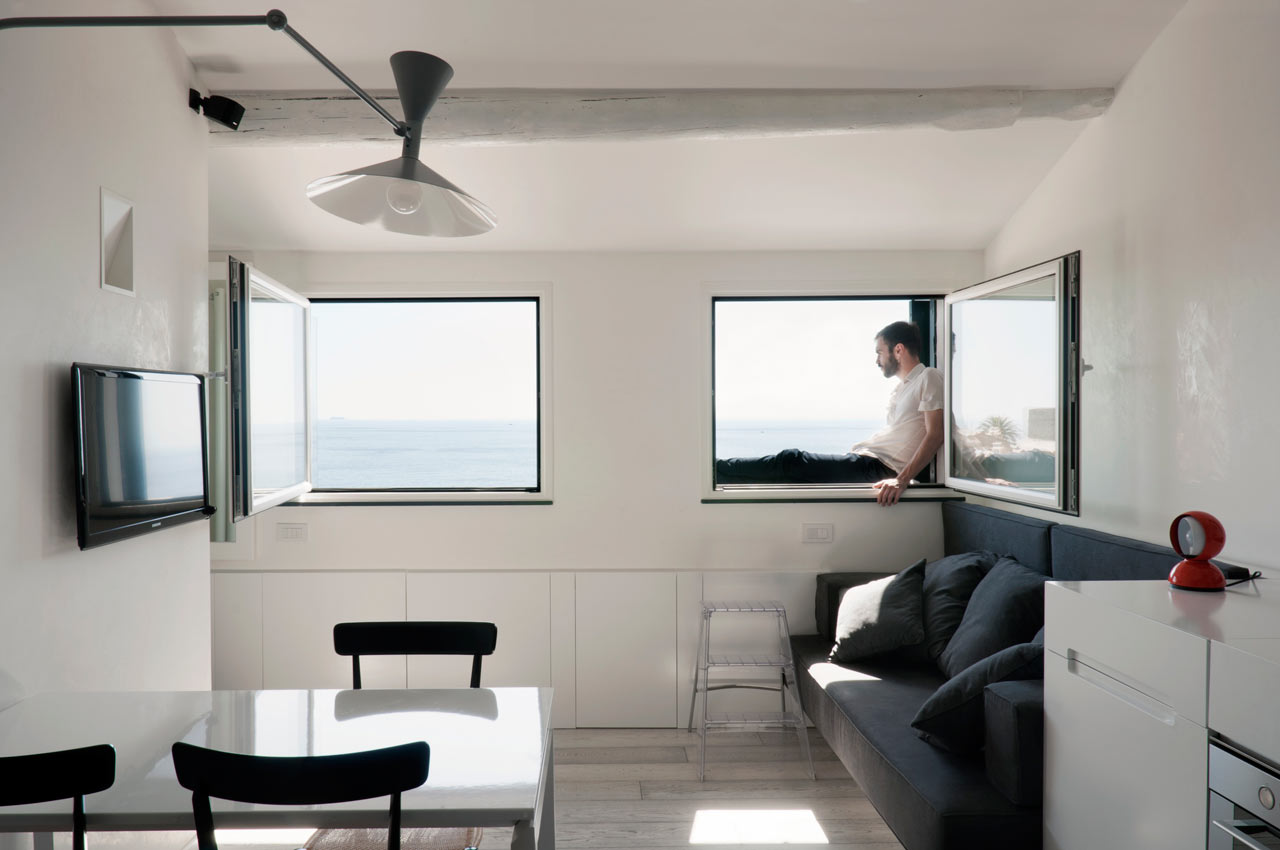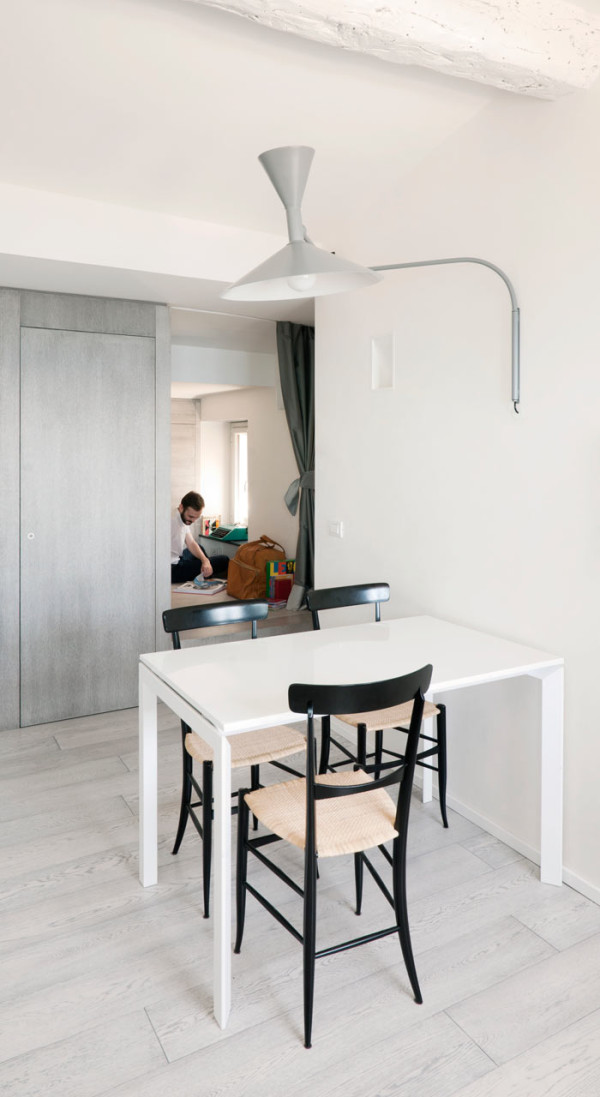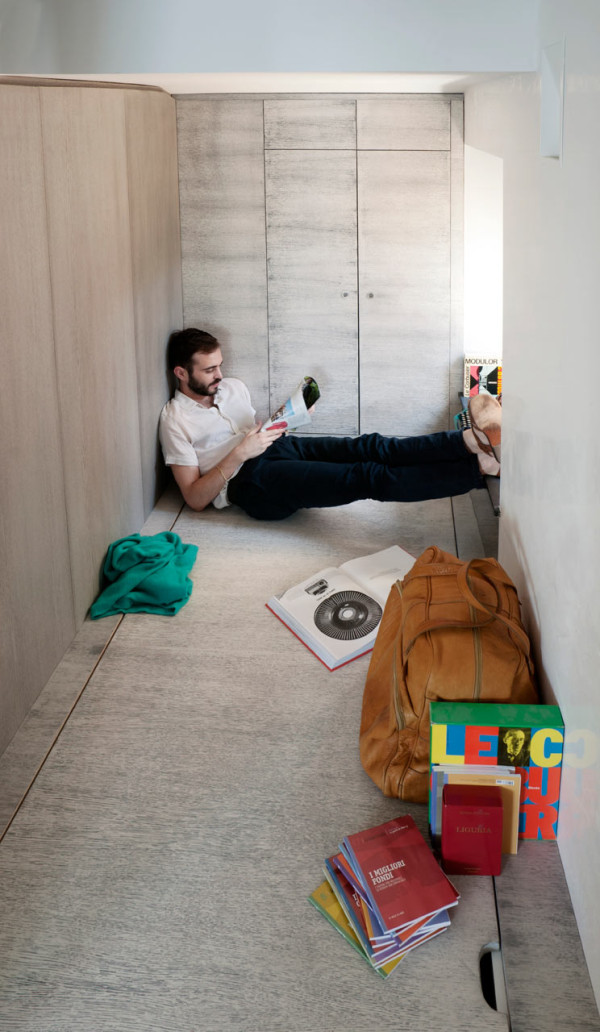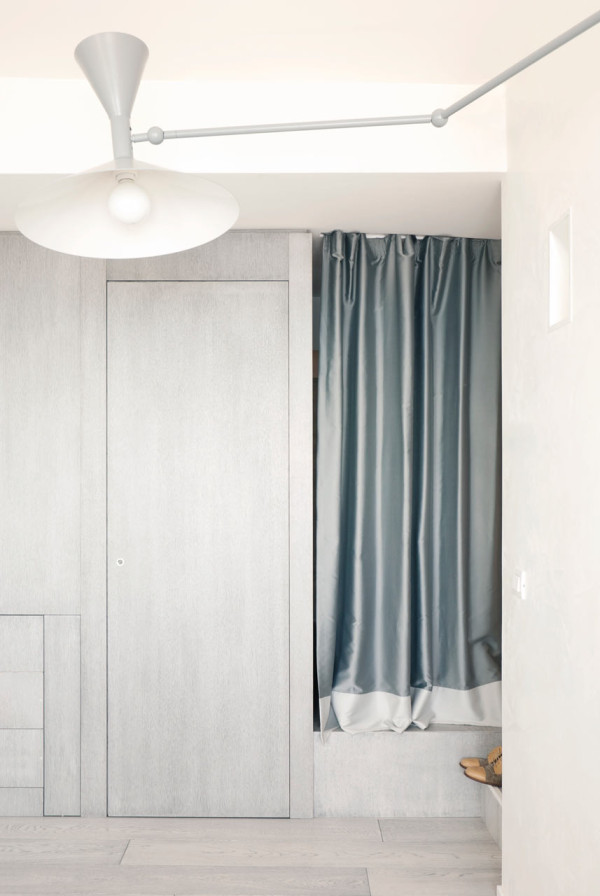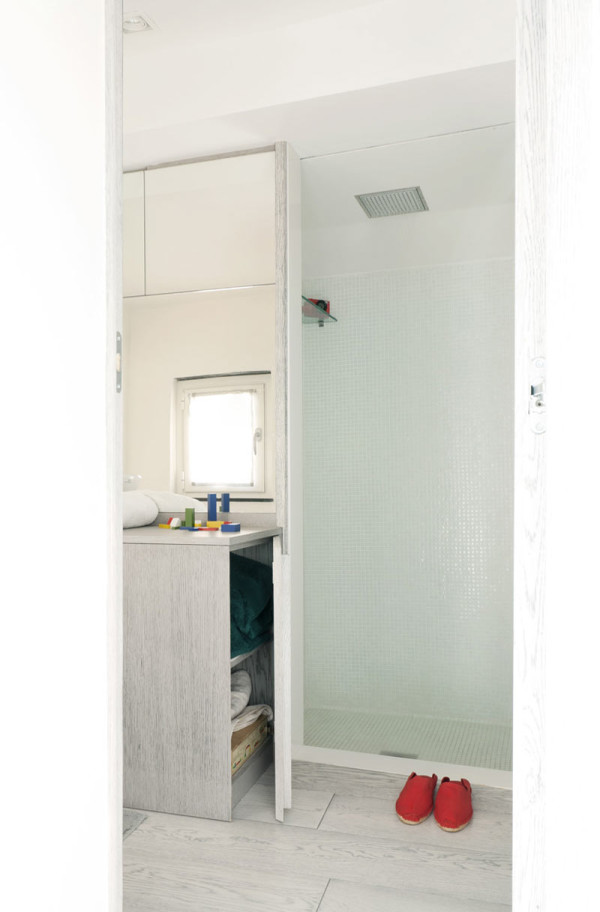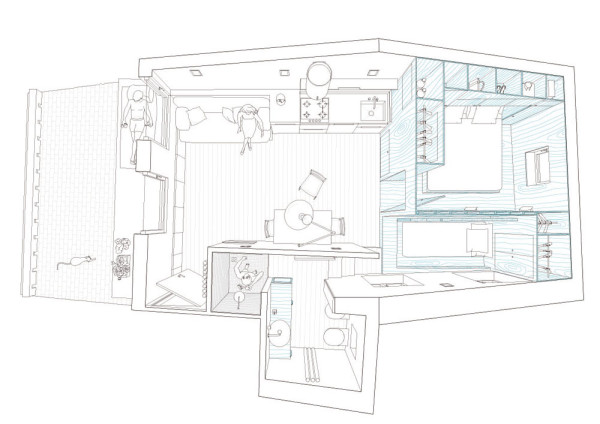Located in Camogli, a village near Genoa, Italy, the Harbour Attic is a relatively small holiday apartment in an attic above an old fisherman’s harbor. Designed by Gosplan, the 35 square meter (approx. 377 sq ft) apartment makes the most of the room it has by providing all the necessities into a smartly-designed, scaled-down space complete with two bedrooms, studio, living room, kitchen, and bathroom.
With not much floor surface and a gambrel roof, careful attention had to be paid to the layout. It also meant that each built-in piece had to have the ability to be stored away when not in use.
As you can see, the kitchen disappears when not in use, becoming a countertop or storage surface.
The wooden floors have a light, almost gray stain that shows up a little darker on the cabinetry. That same gray is carried throughout the apartment.
Wait till you see what this space becomes when it’s needed…
A second bedroom! Lift the hatch to expose an additional bed for guests.
Photos by Anna Positano.


