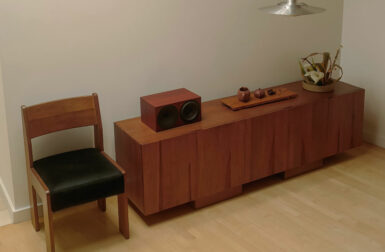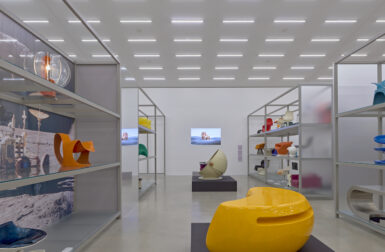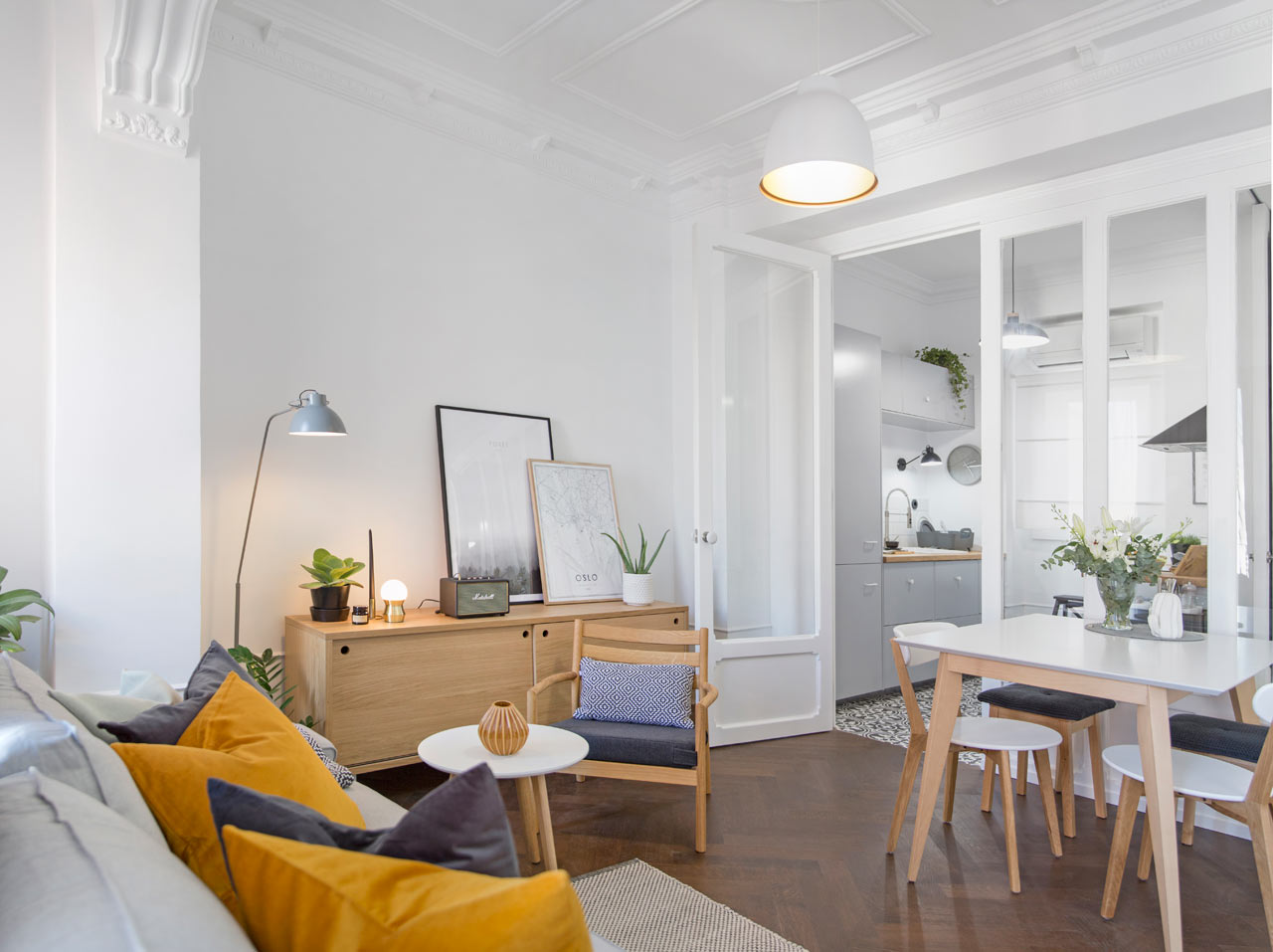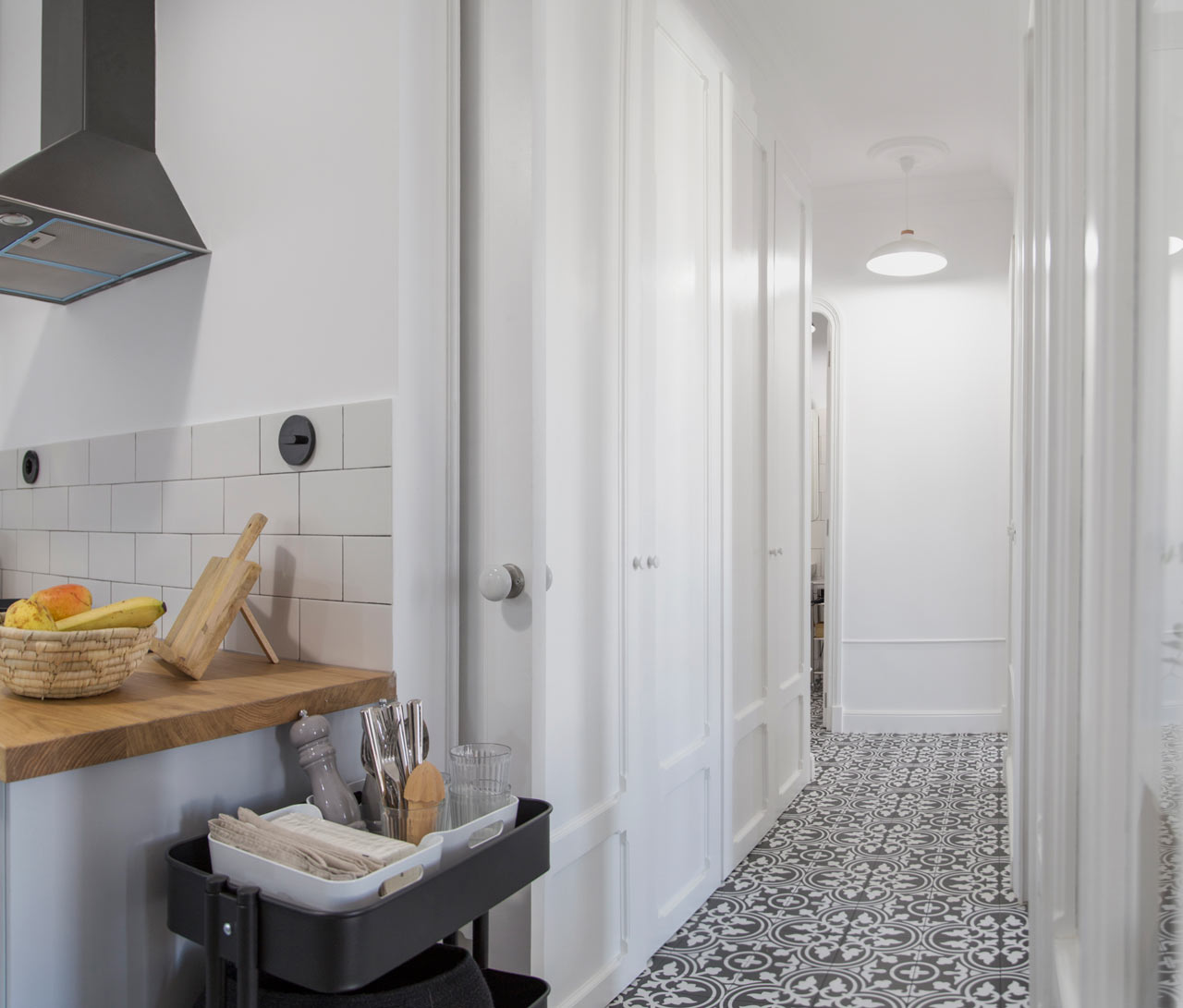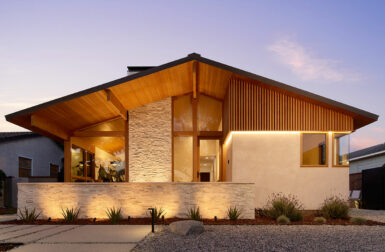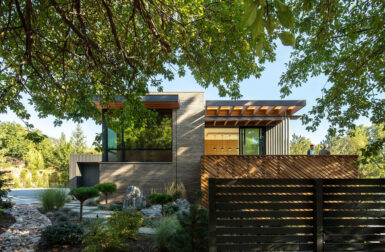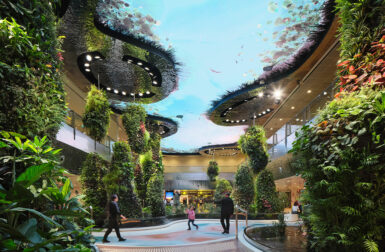Homelabdesign renovated a flat near Towers Quart in the city center of Valencia, Spain, for a young couple and their baby. Spanning 60m2, the space boasted high ceilings and historic details they chose to restore while giving it a contemporary spin and new layout.
The new layout has a better flow between the rooms and feels more open. One of the family’s requests was lots of storage which is incorporated throughout.
The kitchen is separated from the living room by a new wood and glass wall that keeps the sight lines open while offering definition. Detailed moldings were added to work with the original ones for a more cohesive look. The floors are covered in two materials – wood in a herringbone pattern and classic black and white tiles in the kitchen, hallway, and bathroom.
