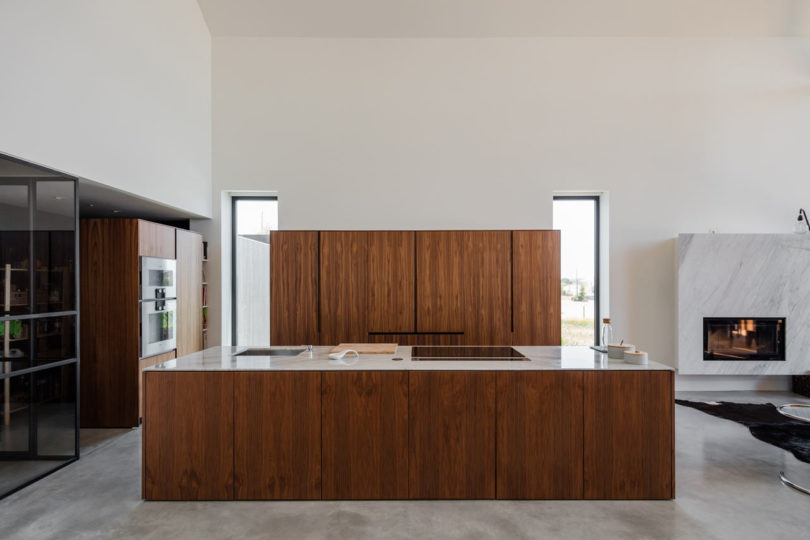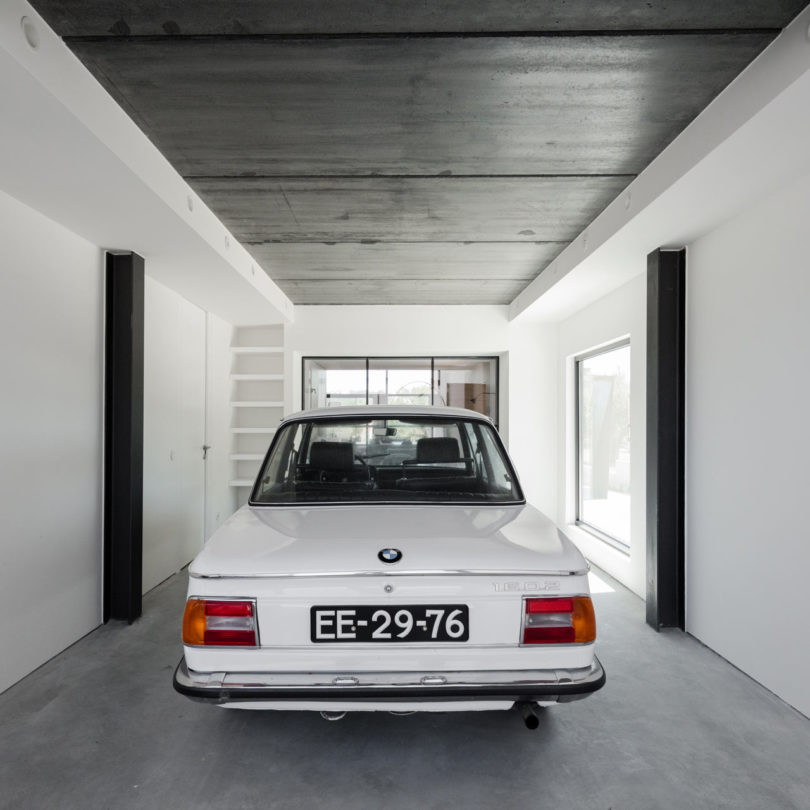This elongated rectangular design, named House in Ourém, was designed by Filipe Saraiva Arquitectos on a plot of land surrounded by farms and looking out to the Castle of Ourém in Portugal. The minimalist design looks similar to that of what a child’s drawing of a house would look like – a five sided shape – which conjures up warm, childhood memories of our first safe haven.
The house was designed by the architect for himself and his family and during the process, the children’s drawing became more and more appealing. The final design became the classic house-shaped silhouette that was all modern.
The front pergola stretches out from the interior becoming a natural extension of the house with the same polygonal shape. About halfway out, the wooden slats are distanced apart from each other letting light filter into the covered space.
Square glass panes span the opening at the front end of the house, filling the interior with as much light as possible. Hovering round pedestals cascade down from the pergola, to a sitting area, and then to a pathway to the side garden.
The exterior is clad in prefabricated black concrete panels that require little maintenance and help the structure blend in with its surroundings.
In the first room once you enter the front door, you can spot one of the homeowners’ cars through a series of windows. Just on the other side is the garage.
The main living space is open and benefits from the floor-to-ceiling windows at the front of the house.
An interior courtyard offers privacy while allowing more daylight into the house.
Photos by Joao Morgado.

























































