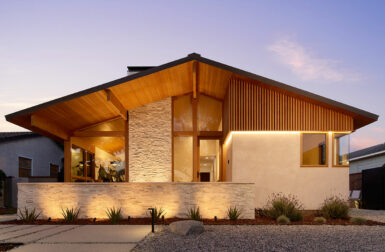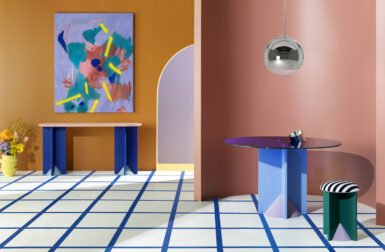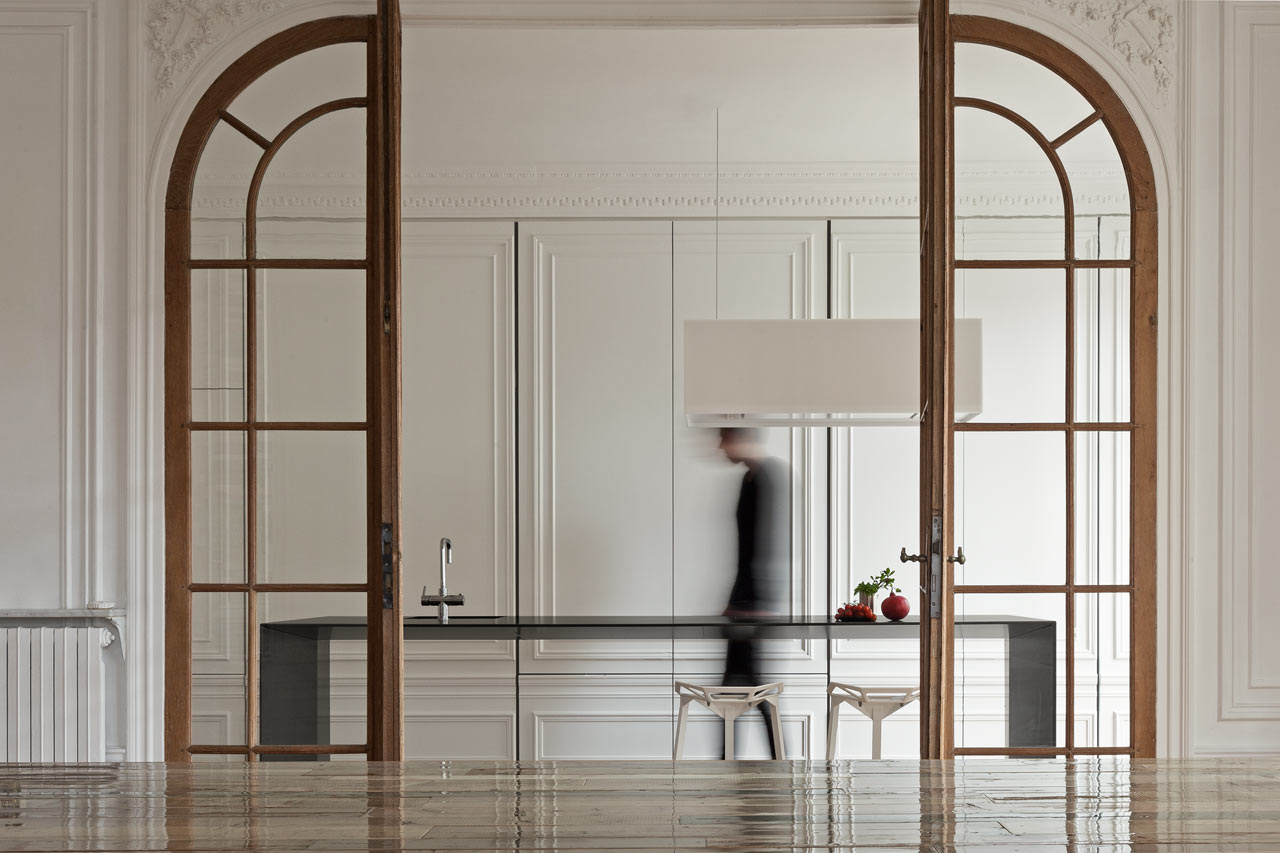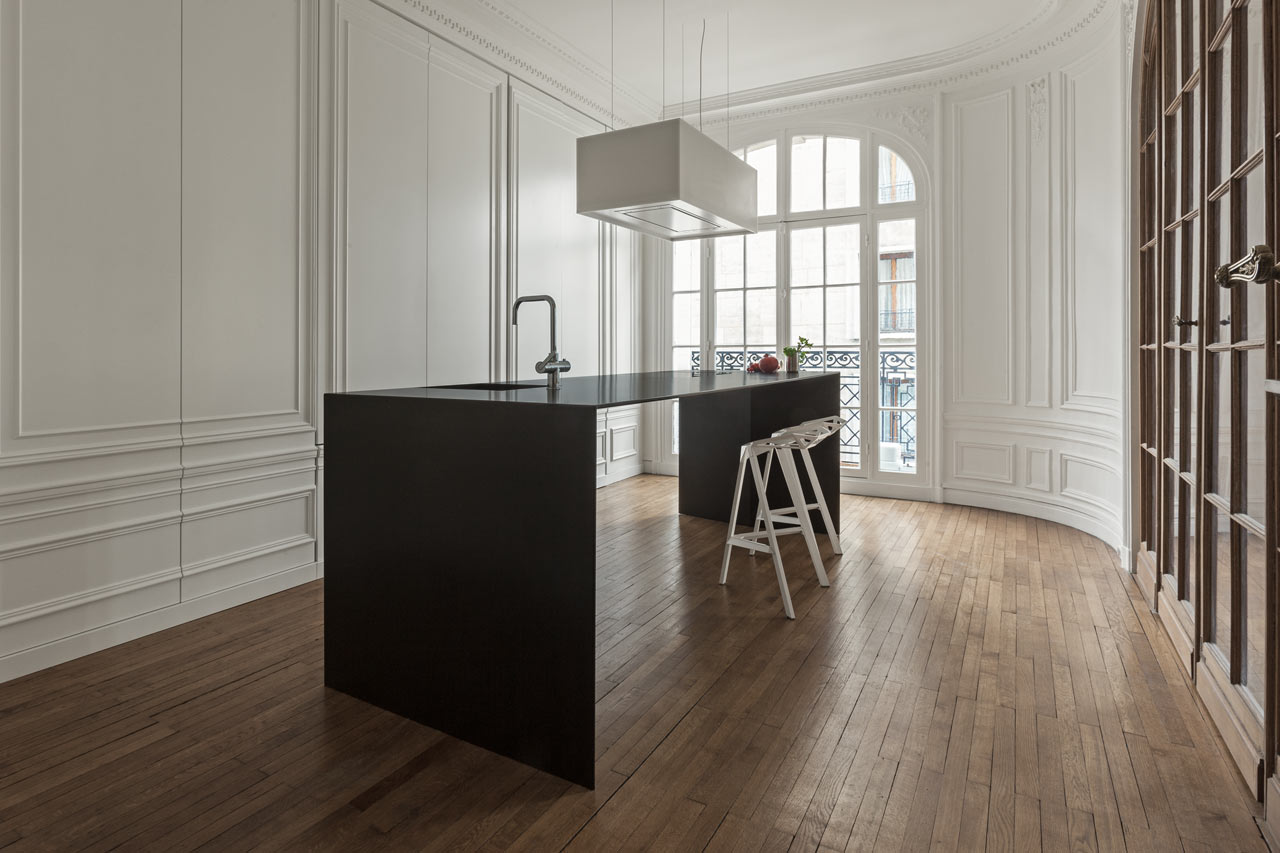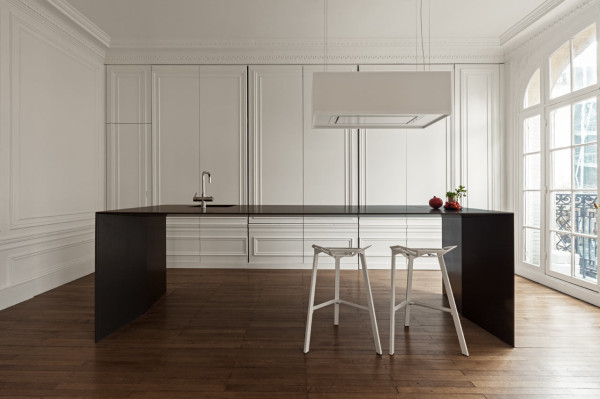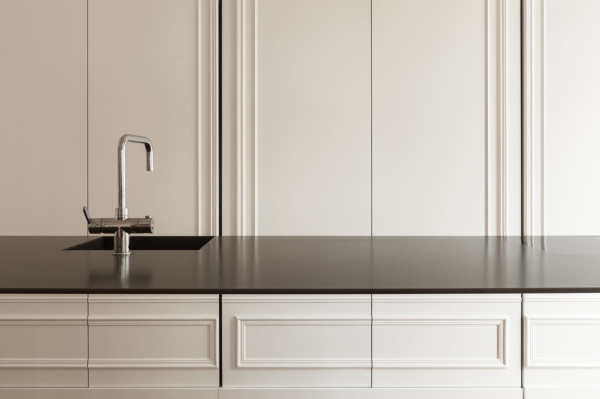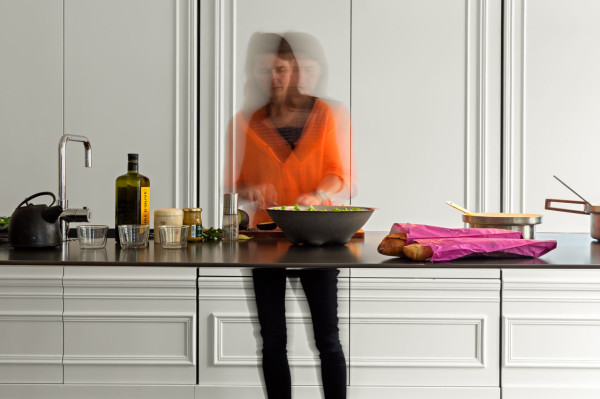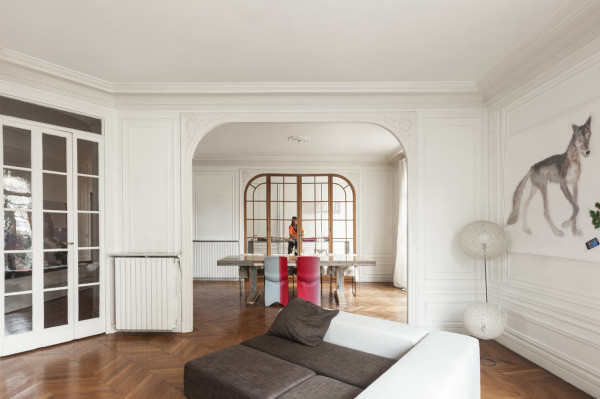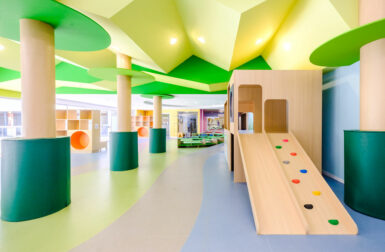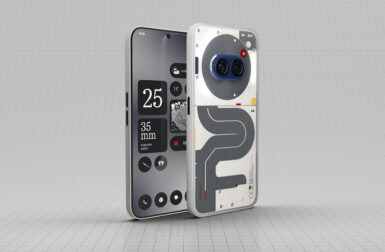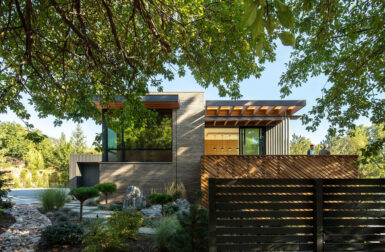Just because it’s a kitchen doesn’t mean everything have to be out and on display all the time. i29 interior architects designed a kitchen that feels more like pieces of furniture and architecture as opposed to cabinets and appliances. The result is a system that seems to disappear helping to blend the living space with the kitchen.
The idea was to scale the design back to the minimum, removing any superfluous elements and leaving only the necessities. They managed to incorporate all of the water, cooling, and electrical connections within the black island that has a surface of only a couple of centimeters thick. Crazy, right?
The large, sliding white wall panels conceal all the necessary kitchen appliances and storage. When the panels are shut, the kitchen appears clean and organized.
They copied the decorative elements of the Parisian apartment’s original walls and carried them to the sliding panels that hide the kitchen. That way, there’s a cohesive feel throughout the space.
