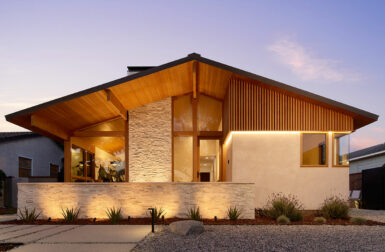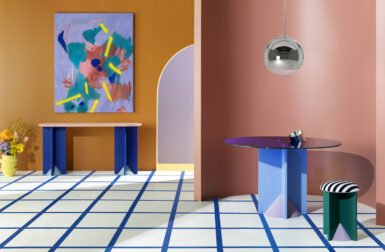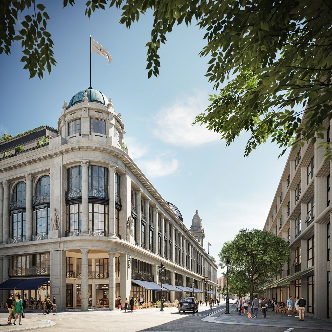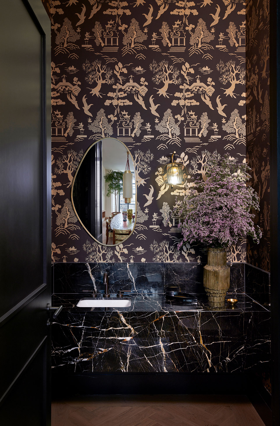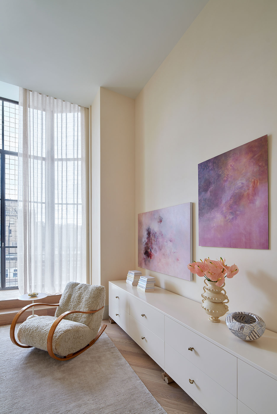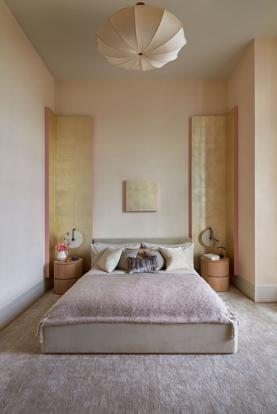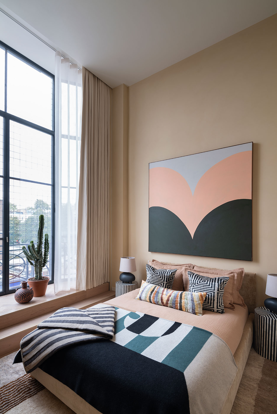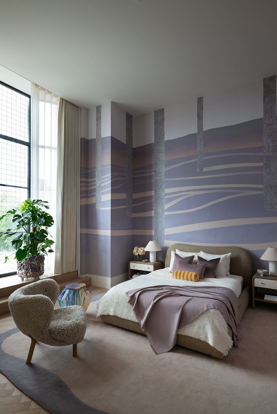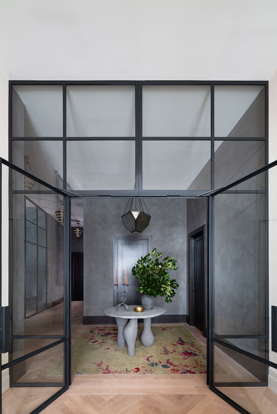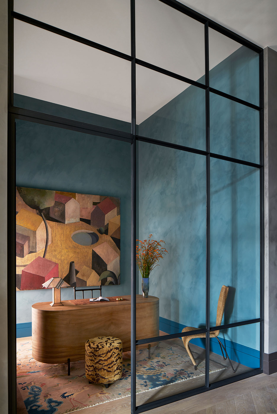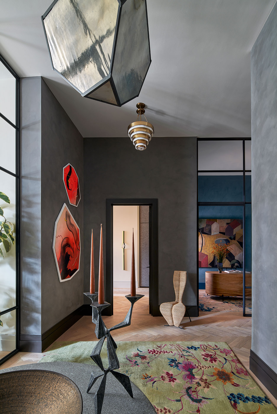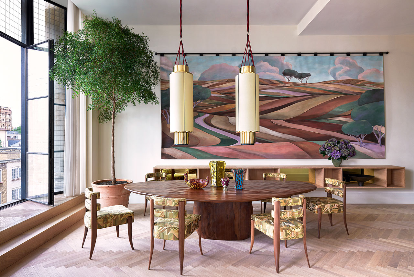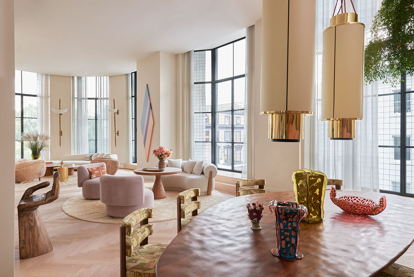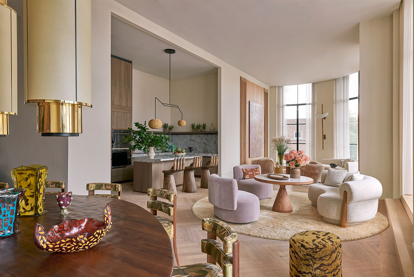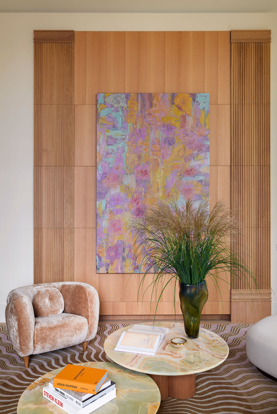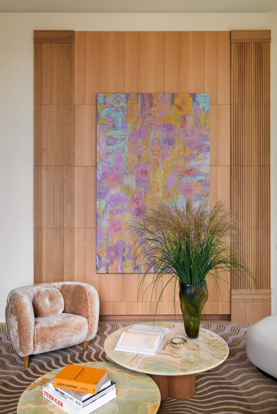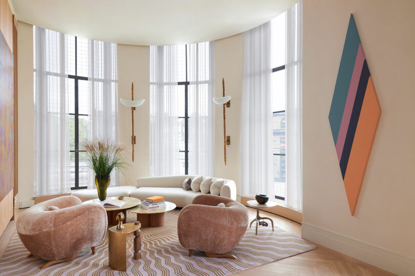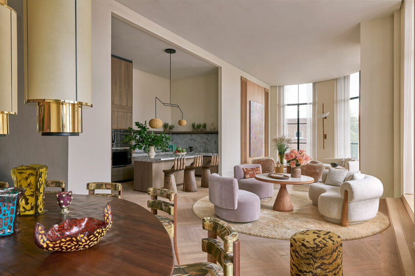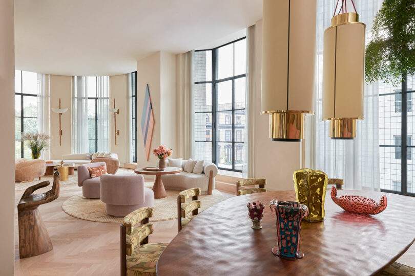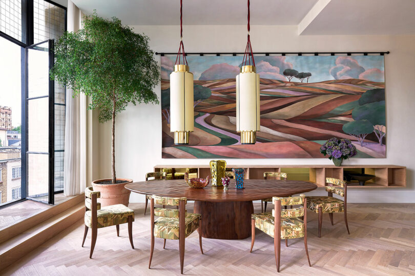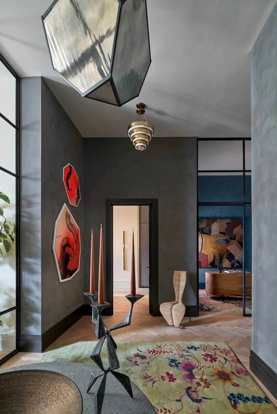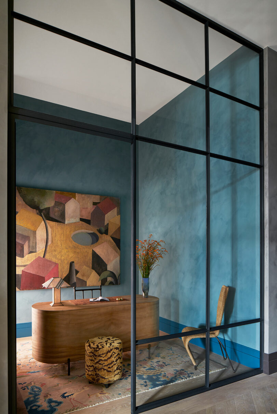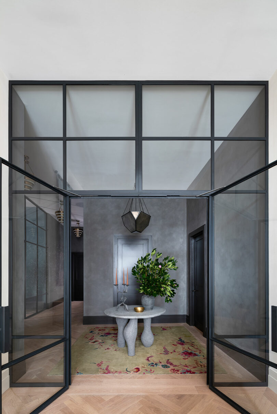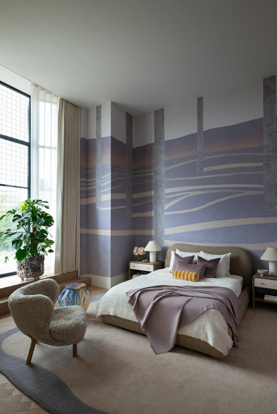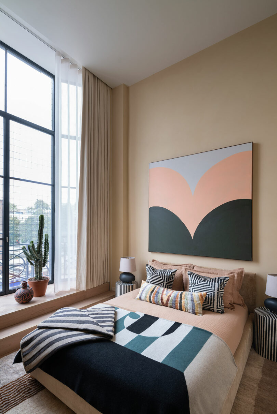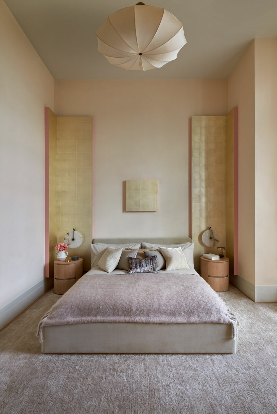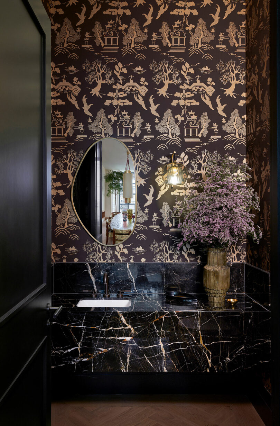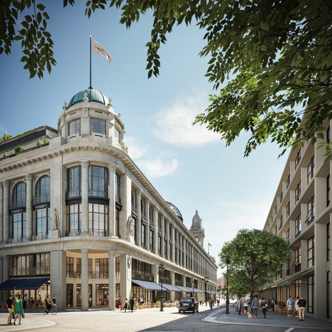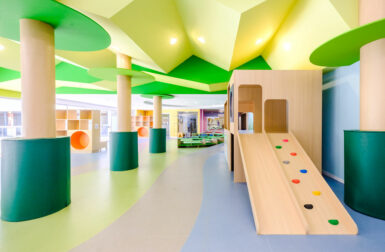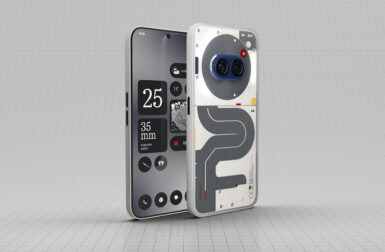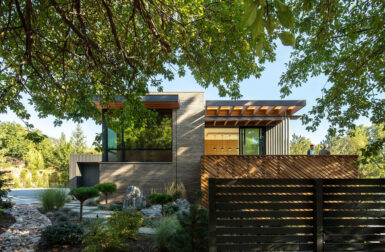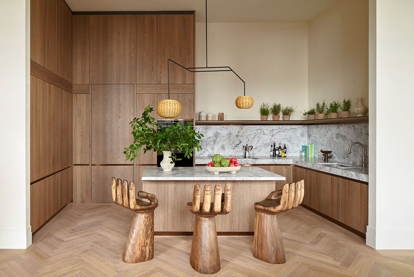
The Whiteley, once the home of London’s first department store, has undergone a remarkable transformation into a 1.1-million-square-foot residential and hospitality destination. Just recently, The Whiteley unveiled its first completed residence, a stunning three-bedroom apartment, curated by renowned New York City-based designer, Kelly Behun.
Behun’s design philosophy beautifully blends old-world charm with contemporary vibrancy, drawing inspiration from both the building’s rich history and its surroundings. The color palette, featuring rich golds, verdant greens, dusky roses, and lavenders, takes cues from Hyde Park’s proximity, creating a warm, modern environment.
The Whiteley’s transformation is led by development managers Finchatton, in collaboration with investment partners MARK and C C Land. This unveiling marks a milestone in the £1 billion regeneration project, set to be completed in 2024.
The apartment’s design philosophy emphasizes tactile and inviting atmospheres, with natural fabrics and organic shapes, creating a harmonious living space. Notable pieces include an offset sunburst pattern rug by fashion designer Mary Katrantzou for The Rug Company, and hand-sculpted torchiere style sconces by artist Chris Wolston, that enhance the tall ceiling heights.
Marcus Meijer, Founder and CEO of MARK, expressed the significance of The Whiteley, stating, “The Whiteley is iconic. The sheer size, grandeur, and history of the building is what makes it unique, and we had to ensure we appointed a designer who celebrated that.” Behun, featured in the AD 100 list of top interior designers, was a natural choice to bring the loft-style open plan apartment to life.
The 3,193-square-foot residence boasts high ceilings exceeding 14 feet and heritage windows that flood the space with natural light. Design details, like the fluted millwork columns and herringbone floors, pay homage to the building’s original architecture, preserving its history while imbuing a fresh, contemporary feel.
Behun’s commitment to craftsmanship and individuality is evident throughout the apartment. Bespoke and handmade furniture pieces, such as a custom walnut dining table by Belgian artist Benoit Viaene, add a distinctive touch. The guest bedroom features a wallpaper designed by Behun for Calico Wallpaper, creating a dreamy forest landscape.
“As a diehard New Yorker, if I think about the one other city in the world where I could see myself living, it’s always London,” says Kelly Behun. “The volume of the space, the abundance of natural light, and the fact that this apartment sits behind the original façade – there’s no other building I’d want to debut in London for.”
Each of the three spacious bedrooms has its own enviable design style.
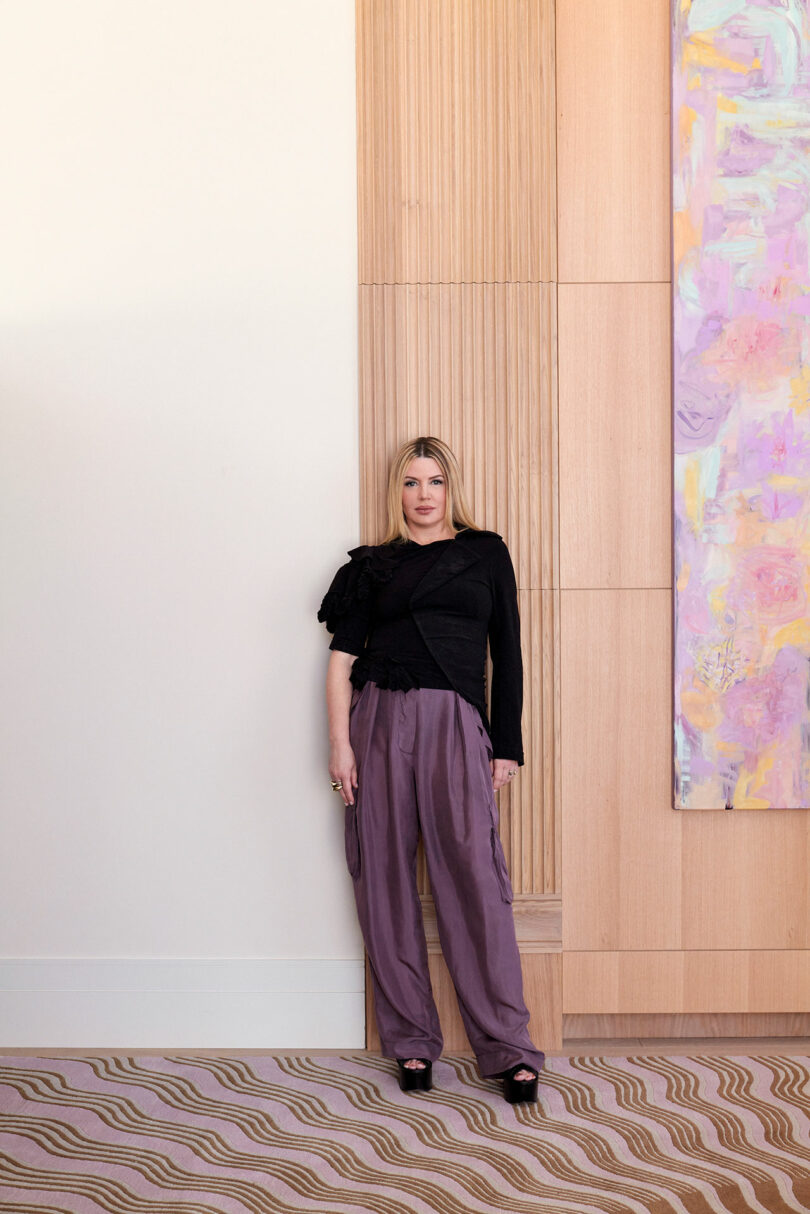
Designer Kelly Behun
The first residents of The Whiteley are expected to move in starting the first quarter of 2024, with the rest of the project aiming for completion later in the year. The Kelly Behun-designed apartment is currently on the market for £12.5 million, inviting discerning buyers to experience the perfect blend of history, luxury, and contemporary living.
Photography by Paul Raeside.
