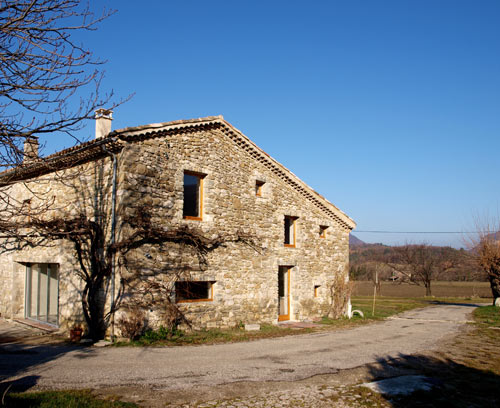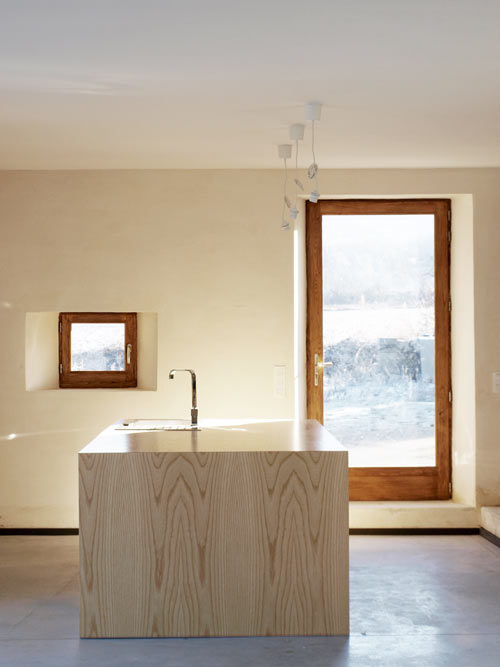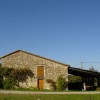
Archiplein is a young international architecture office composed by 5 partners who aim reinterpret classic Chinese culture and marry it with globalization and sustainability. Their La Roche house project, located in the Drome region of southern France, existed already as a stone building that was once a tobacco house. The challenge was to use the existing exterior, modernize it and create a livable interior for their client. The focal point of the home is a nest-like floating staircase.









From the architects:
The goal, here, is to sublimate qualities and the feelings already present on the spot. The large gate is the basic element which generates the entire project: its symmetrical is deferred on the northern frontage generating a crossing tube of light. The limit between outside and interior disappears, operating the fusion of nature and built. The space of the ground thus illuminated contrast with the higher level which rather seeks the introversion and the shade to him. Two worlds cohabit, consequently how to consider their connection? It is the deformation of each floor that metaphorically operates this transition: the concrete block represents the extension of the ground floor while the steel torus let us imagine that the reinforced structure of the first level is coming down to touch the ground.
This stair was imagining not only as a connection system but more like a sculptural masterpiece. It’s the only remarkable element that is organising the minimalist ground floor, always present; it is a soft separation between two kinds of spaces in plan, the dining area and the living room.
We consider this stair as an art piece because of is pure expression inspired by artists like Constantin Brancusi or Pierre Soulage, but also because it was realized in this way. Unlike what we can imagine, none industrial process has been used for is conception and realization. It’s the great balance between idea and human faculties. Our collaborative research has always focused on the 0 degree of details in terms of structural concept and construction so as to express as best as possible physicality, materiality and primitive feeling. Following this idea, only 2 elements are generating the whore stairs: steel torus and massive ash wood pieces.
Project Name: La Roche house
Client: Private family
Location: Rochebaudin, South France
Architecture Team: Archiplein (Feng Yang, Fang Weiyi, Francis Jacquier, Marlene Leroux and Mingbo Wang)
Staircase Realization: Pierre Derimay Workshop
Size: 220 sqm / 2370 sq feet


























