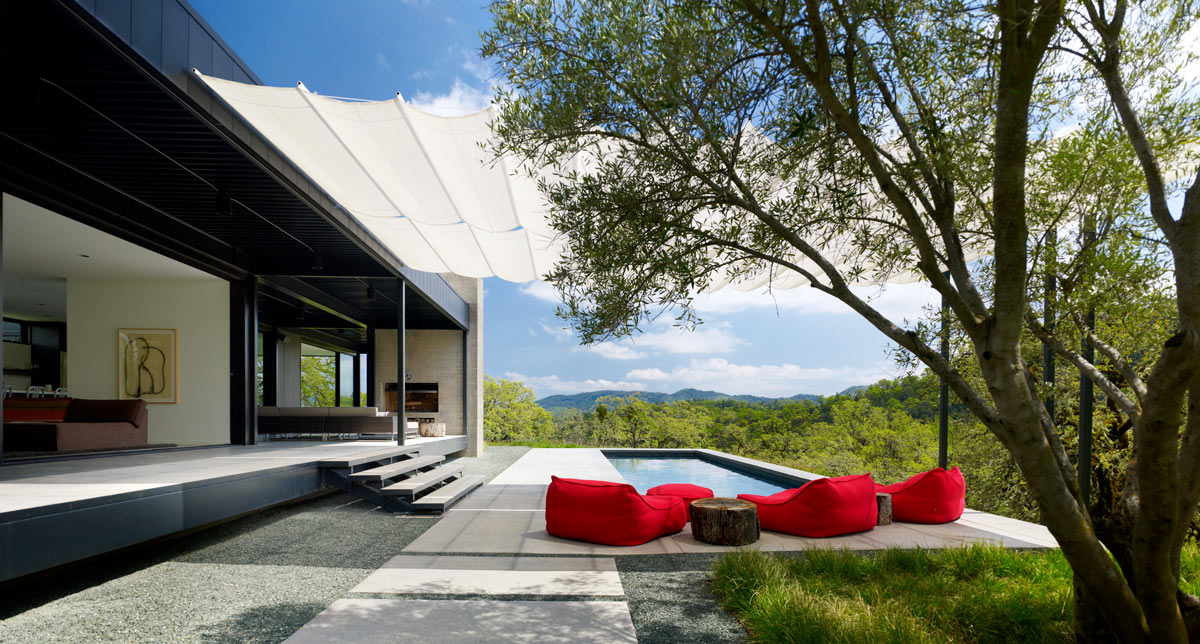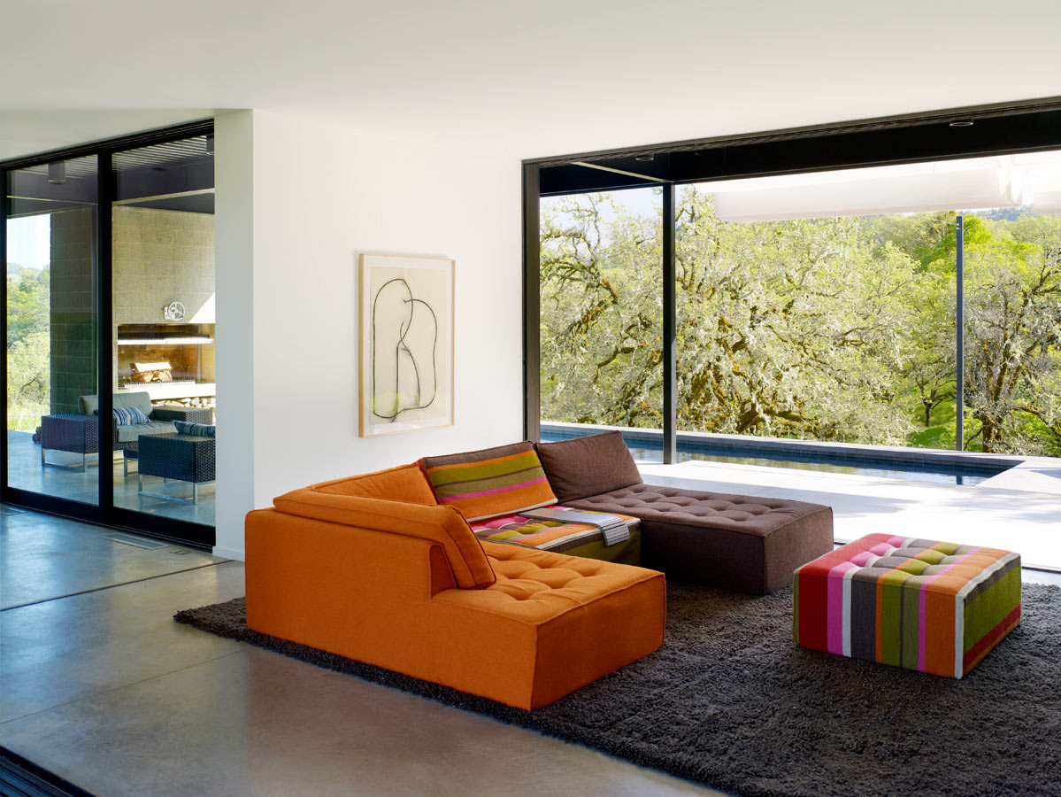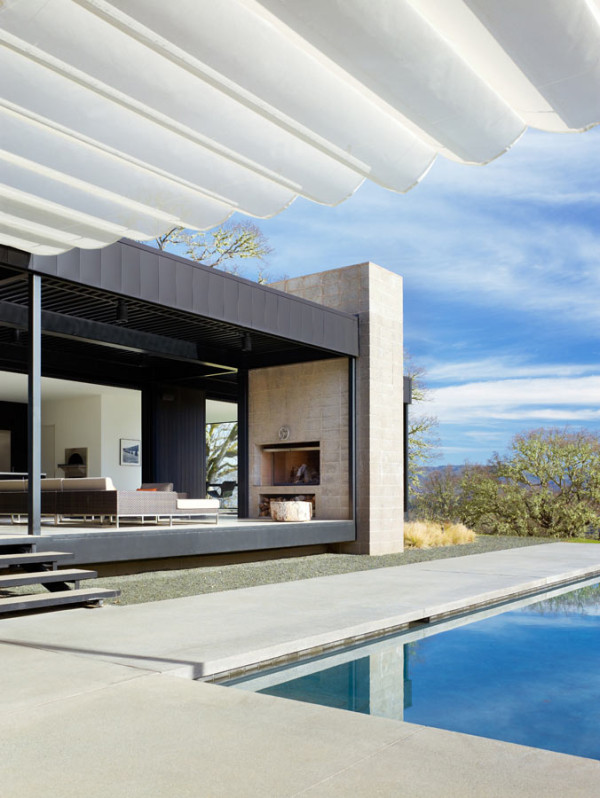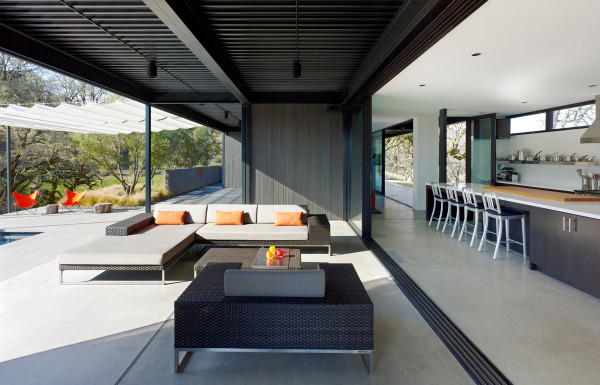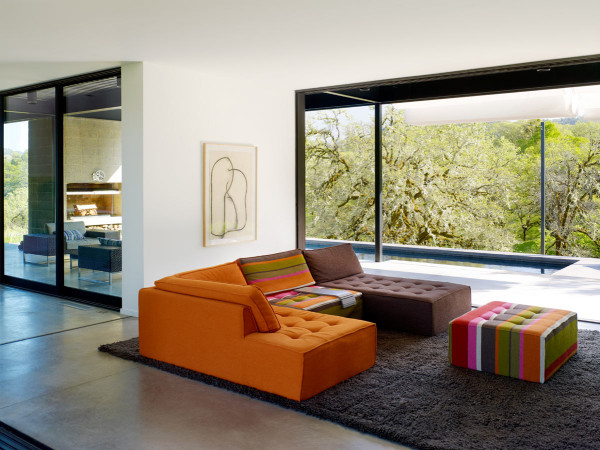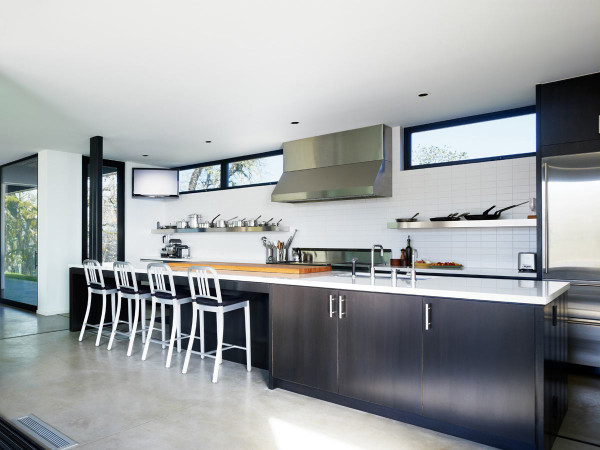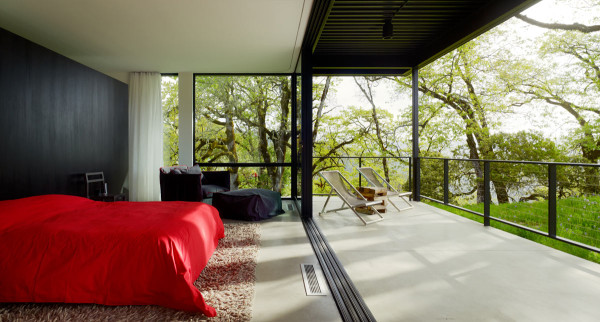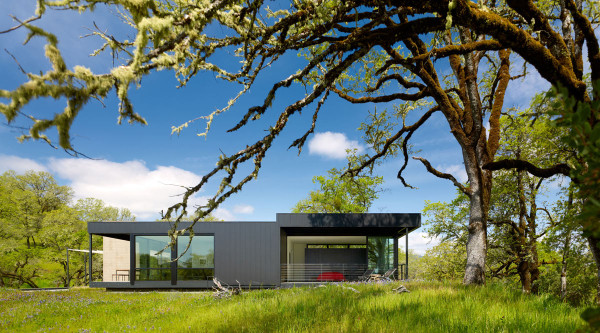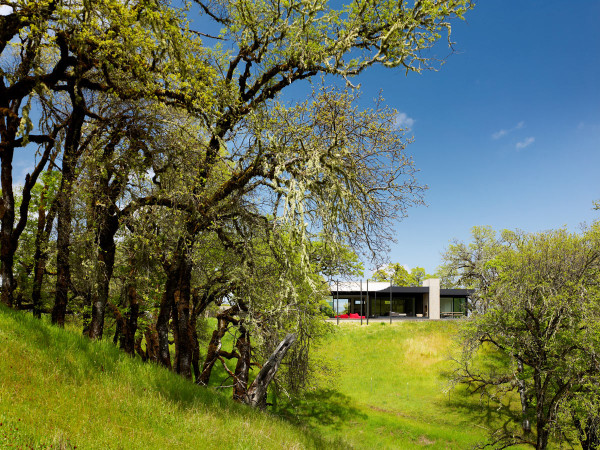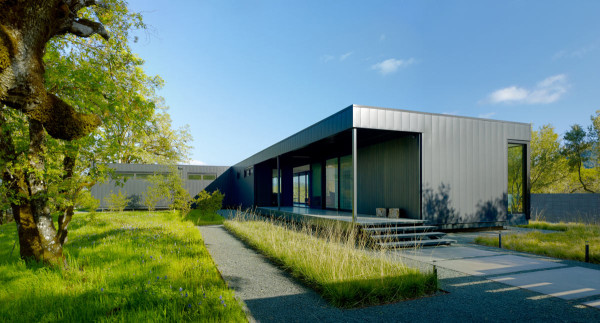The Long Valley Ranch two-bedroom, two-bathroom vacation home, designed by Marmol Radziner Prefab, is composed of 10 modules joined together to give the homeowners 2,203 square feet of living space. Located at the crest of a grassy knoll on 160 acres in Mendocino County, California, this L-shaped prefab frames the views of the mature oak trees that surround it.
The main volume houses the living room, kitchen, and dining room, all of which open up southward to a covered patio and pool area. The separation between indoors and out is lost when the sliding glass doors disappear, completely extending the living space.
A white fabric canopy extends out helping to shade a seating area beside the pool.
The covered patio extends the kitchen area really opening up the narrow space and providing ample seating outside.
Concrete floors are used throughout which provides passive solar heating and cooling.
Other sustainable measures were taken including a 17-kW solar array to offset electricity usage, a tankless hot water heater to provide on-demand water heating, recycled denim insulation, and the use of low-VOC paint.


