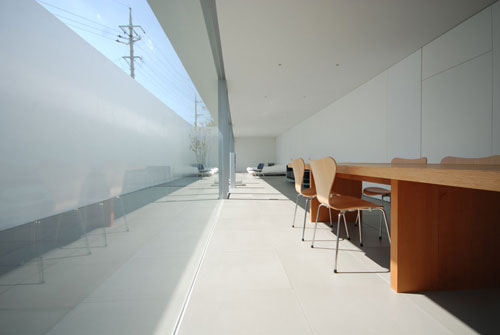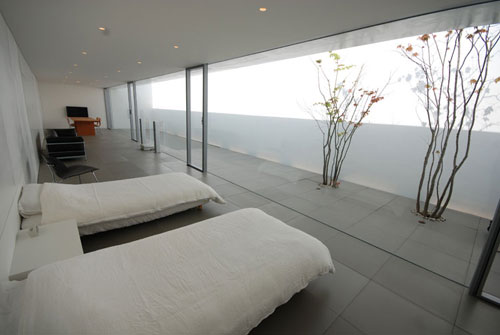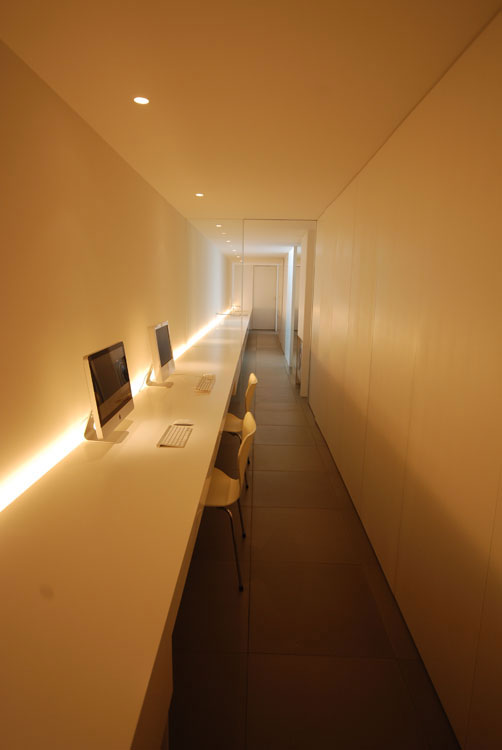
I’ve been kind of bored of sparse, all-white homes as of late, but this particular home in Okinawa, Japan by Shinichi Ogawa & Associates / Urbanist Architect got me.
The house is basically a long rectangle divided into rooms and spaces by furniture and a wall. The first section is the living room, dining room, and bedroom and another space houses the kitchen, powder room, and office. I like that there appears to be adequate privacy while still having lots of natural light.








[via Today and Tomorrow & ArchDaily]







