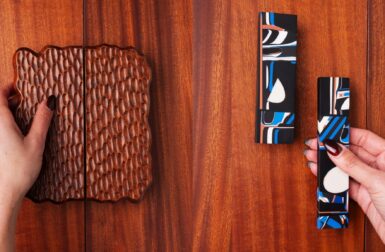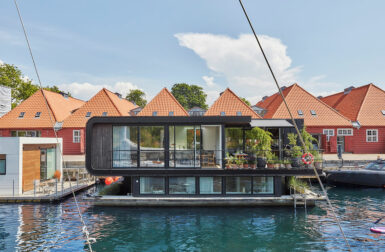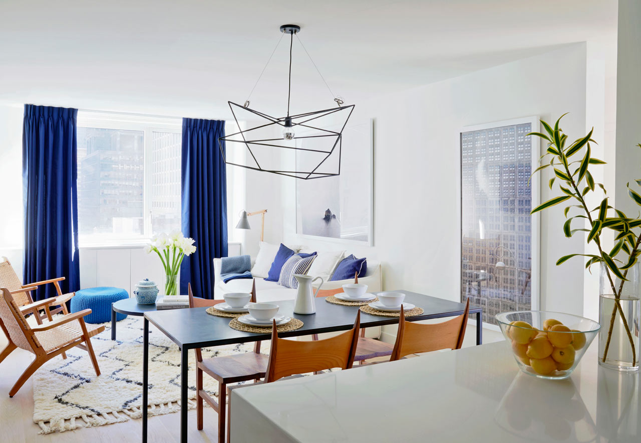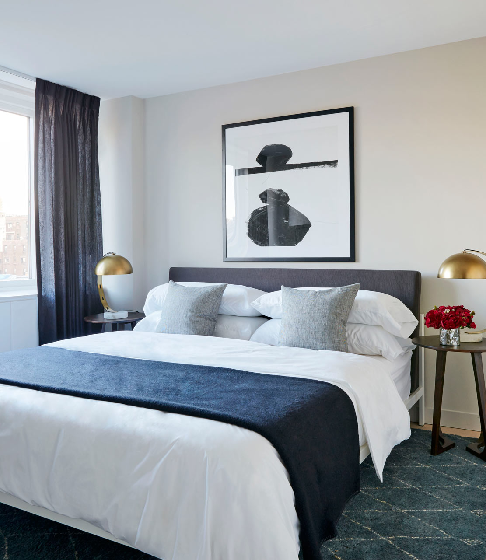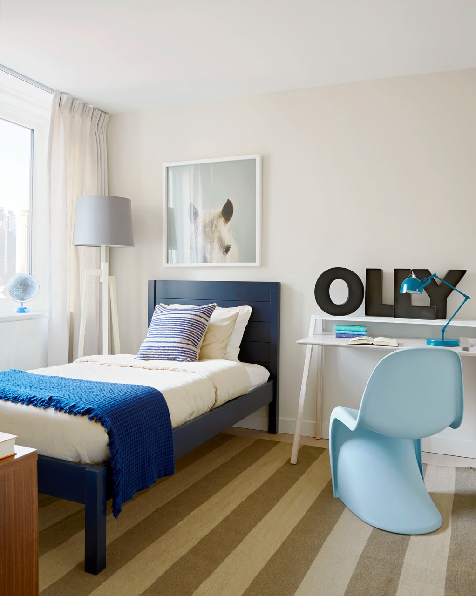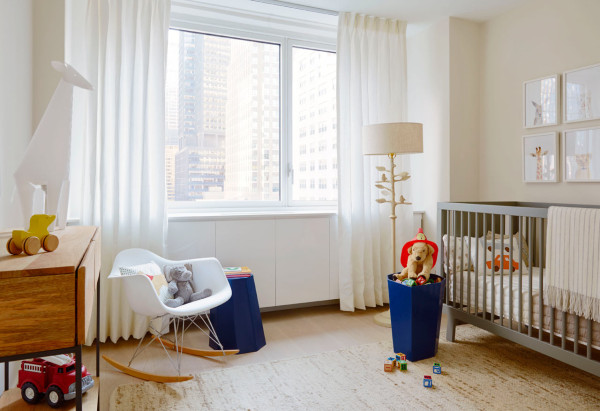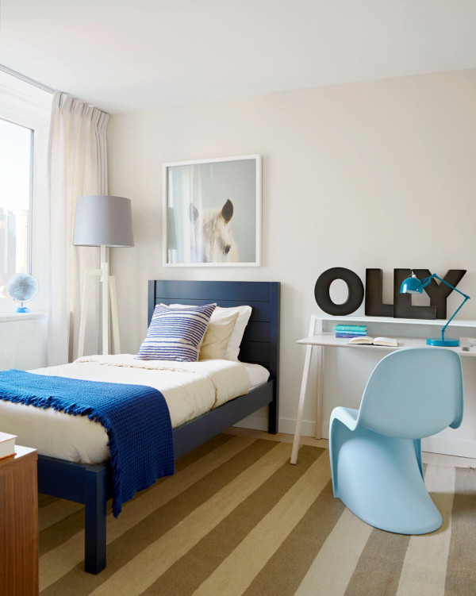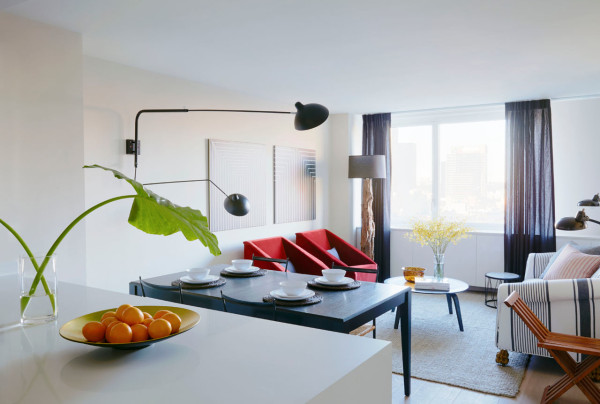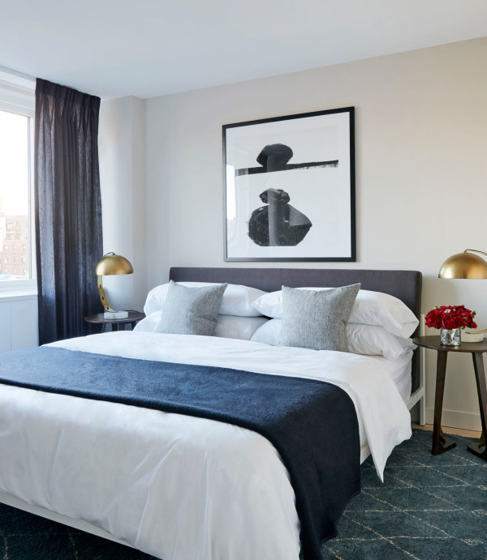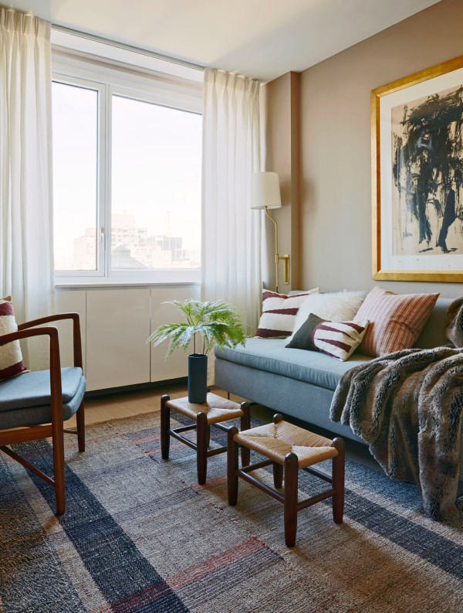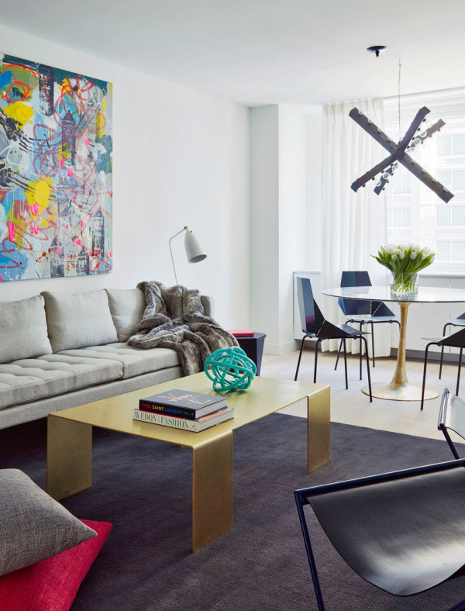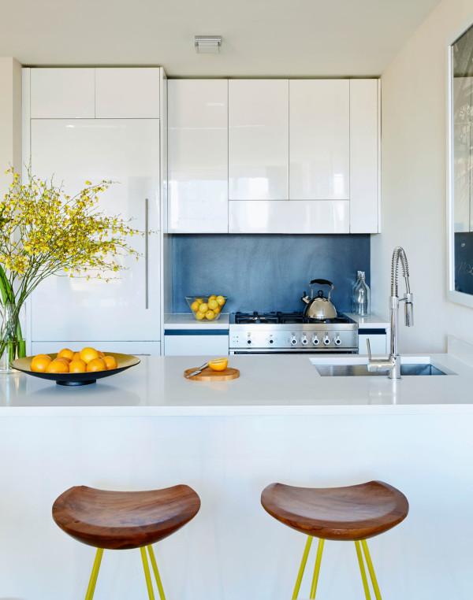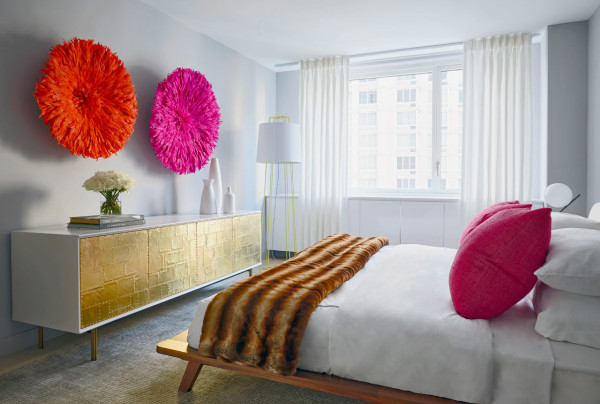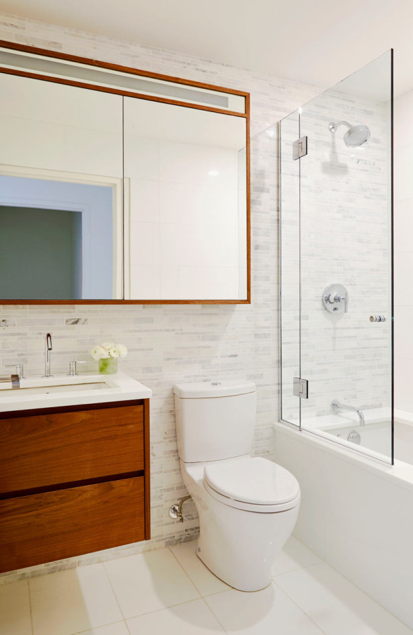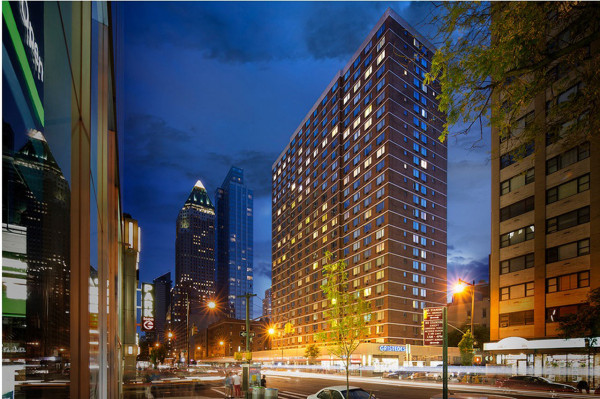The three-bedroom residence was designed to house a young family with calming neutrals paired with blue accents that were inspired by the Hamptons.
The two-bedroom unit was designed for a sophisticated NYC bachelor with dark woods, architecturally-inspired furniture, and a palette of red, blue, and white hues.
The one-bedroom condo was crafted with a young, avant-garde woman in mind with furnishings in white, brass, and a few saturated colors thrown in the mix.
Photos by Christian Harder.
