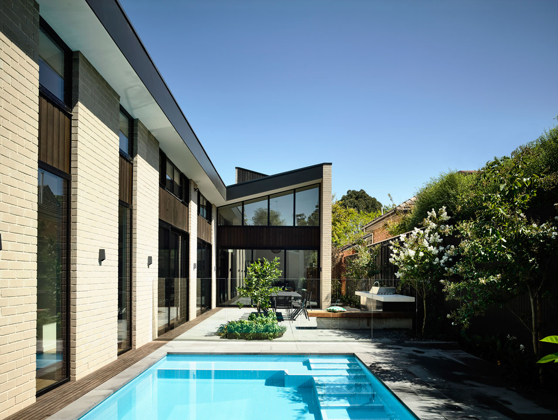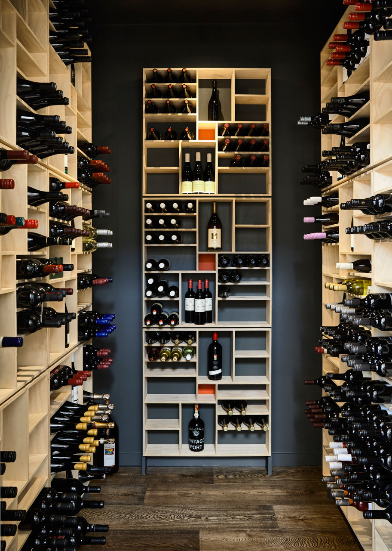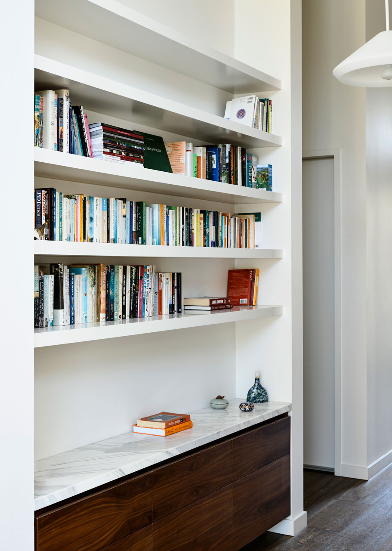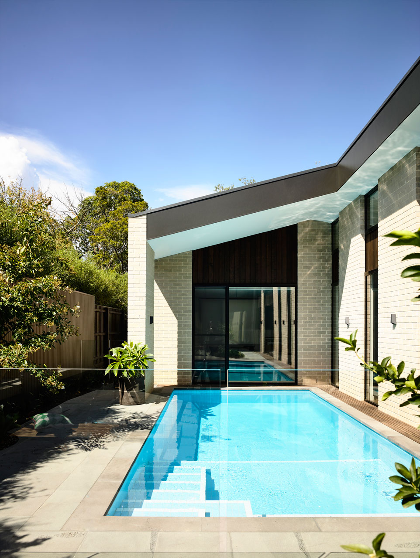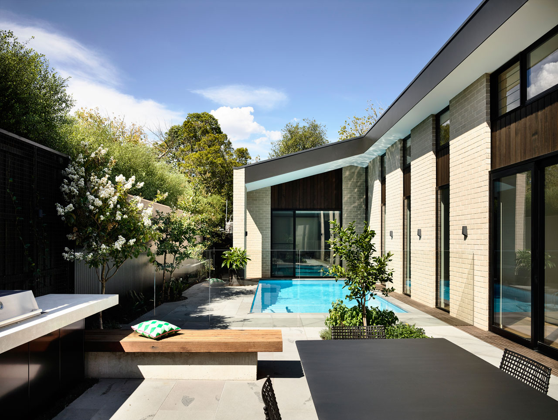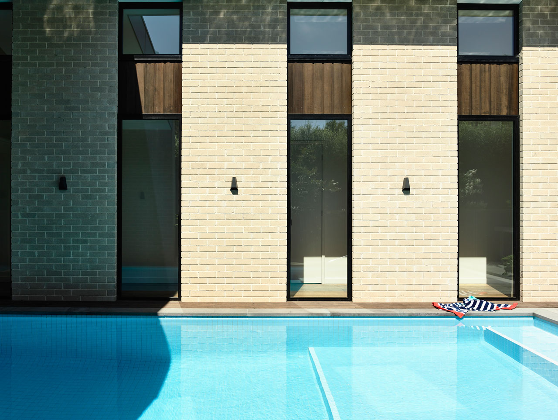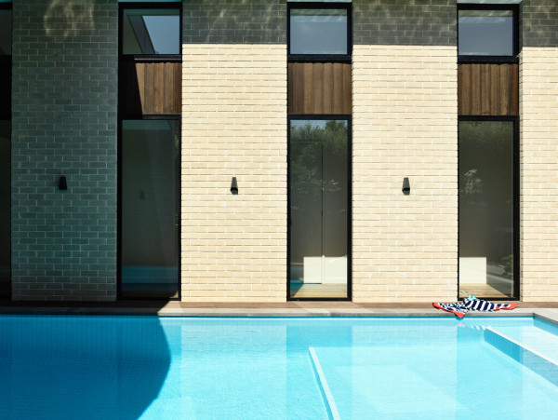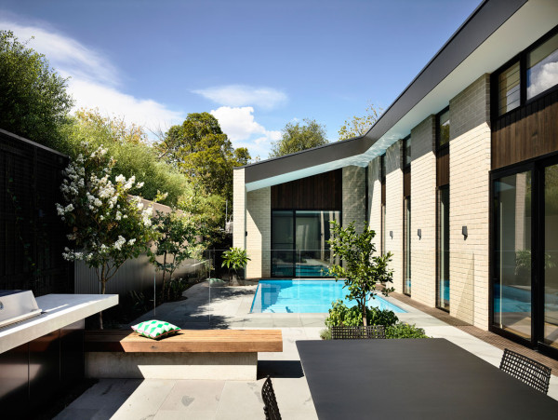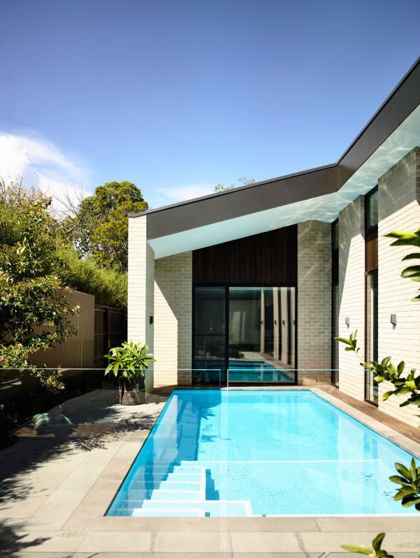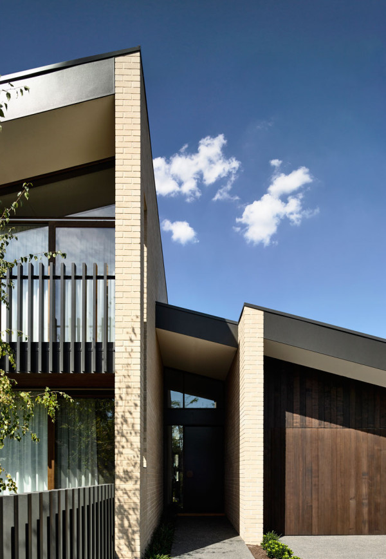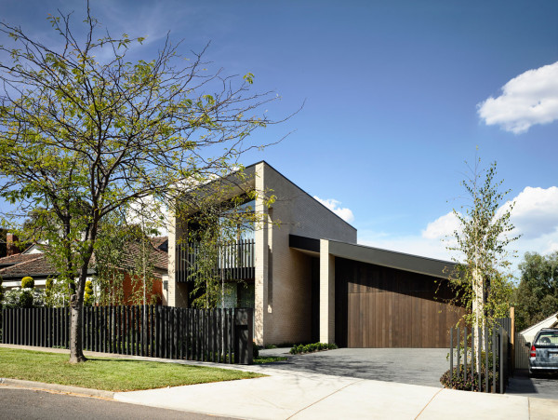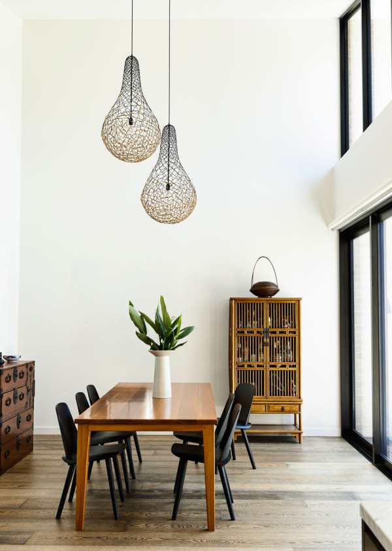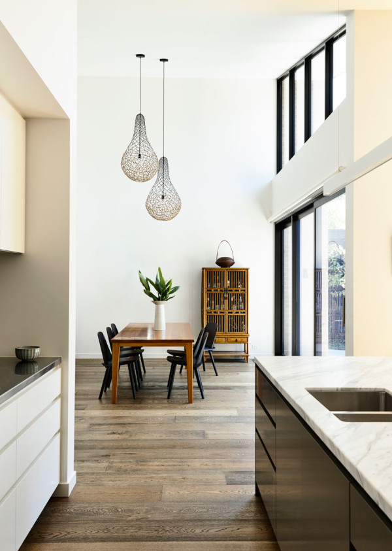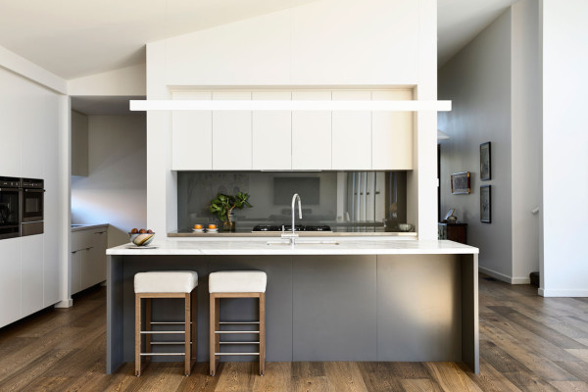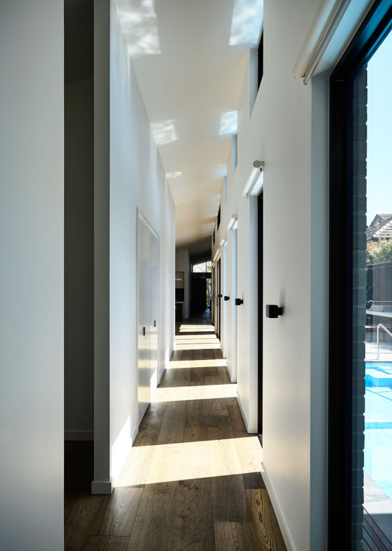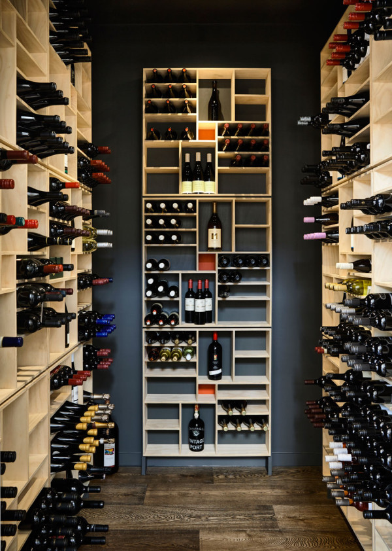The Eaglemont House is a custom designed residence, by InForm, with a picturesque facade thanks to multiple single-pitch roof forms. Located in Eaglemont, Victoria, Australia, the house wraps around a central courtyard that offers privacy to its swimming pool.
The pitched roof forms slant in opposite directions as a way to control how much light enters the house.
The interior opens up to the courtyard via large panels of windows, especially the dining area which has double-height ceilings.
Photos by Derek Swalwell.
Styling by Heather Nette King.


