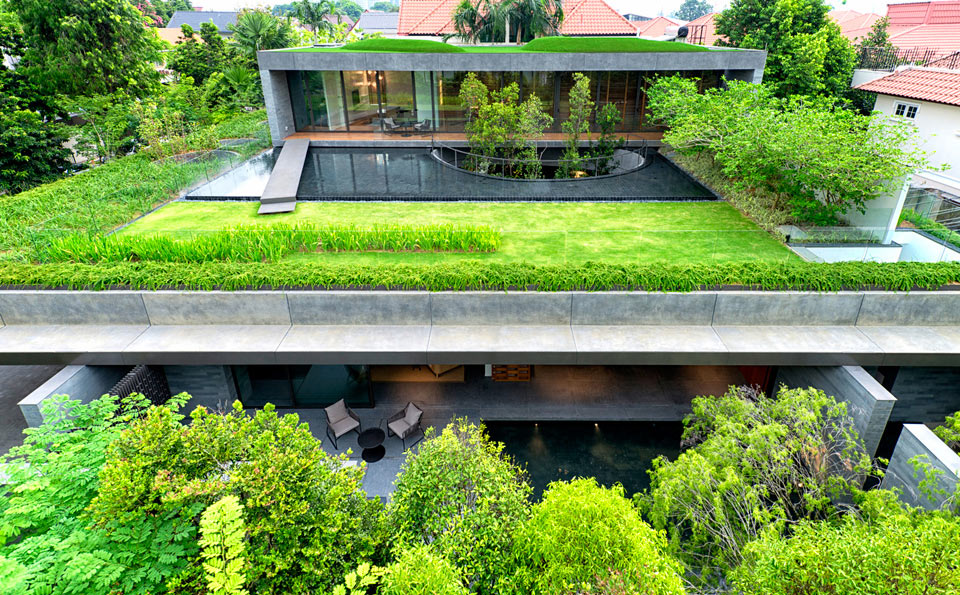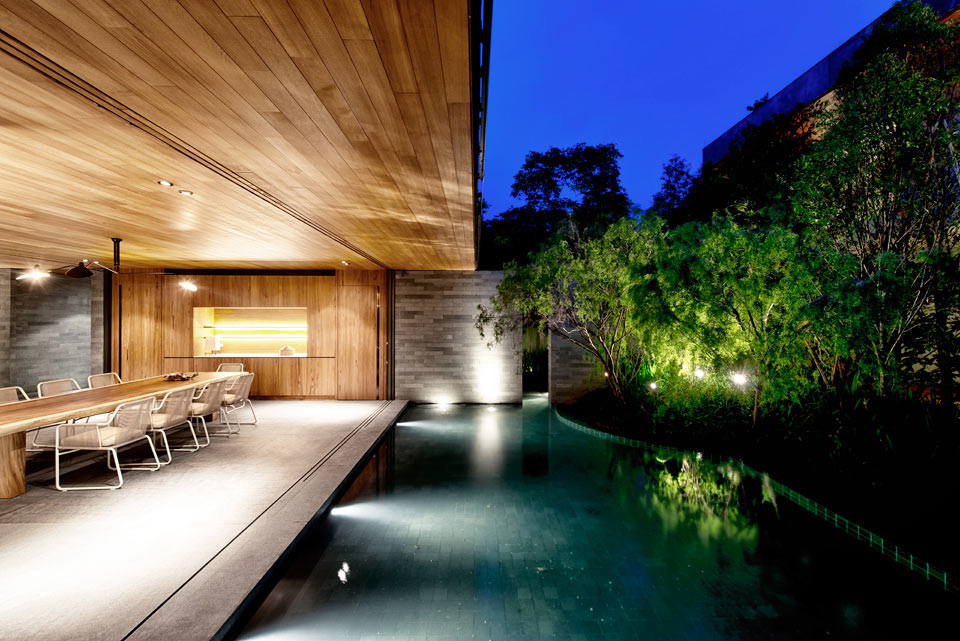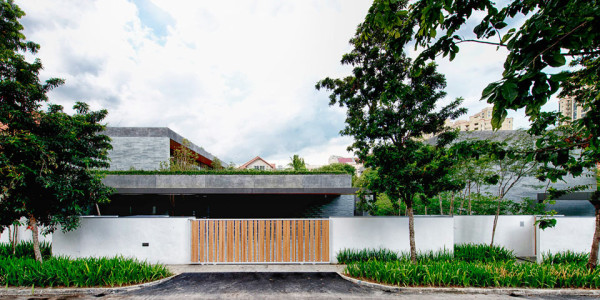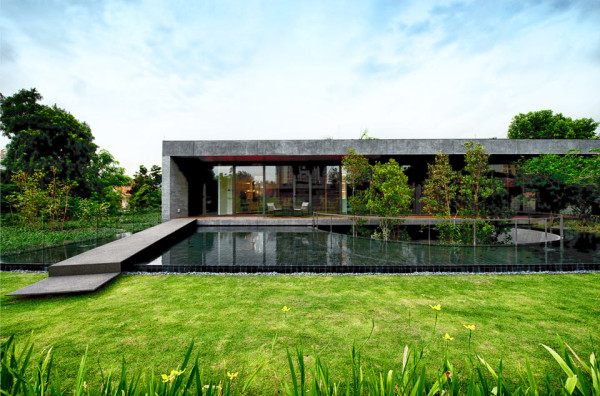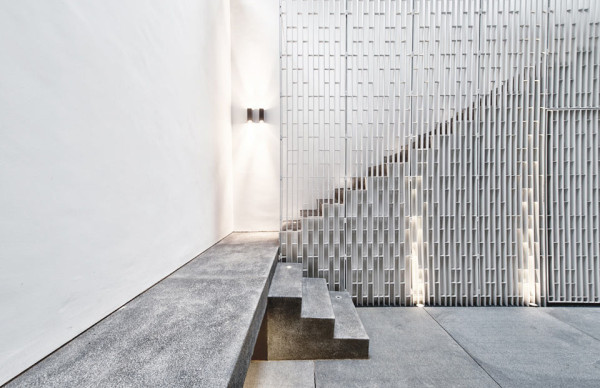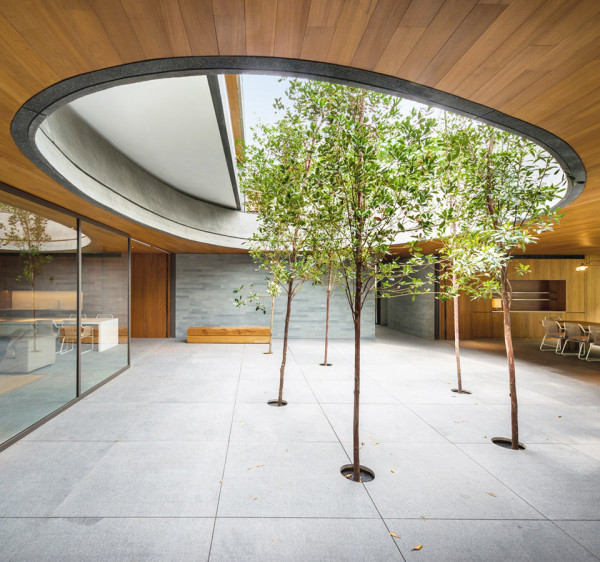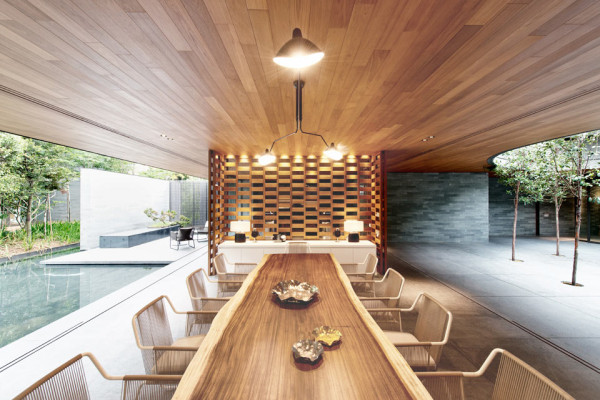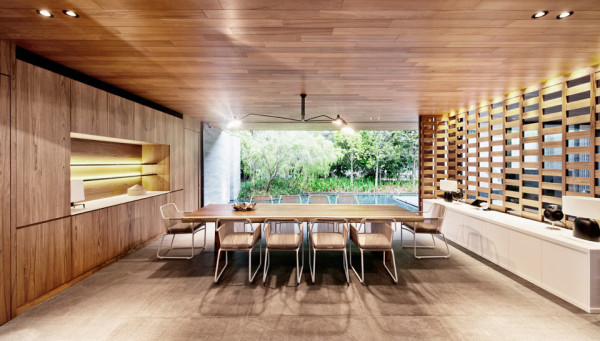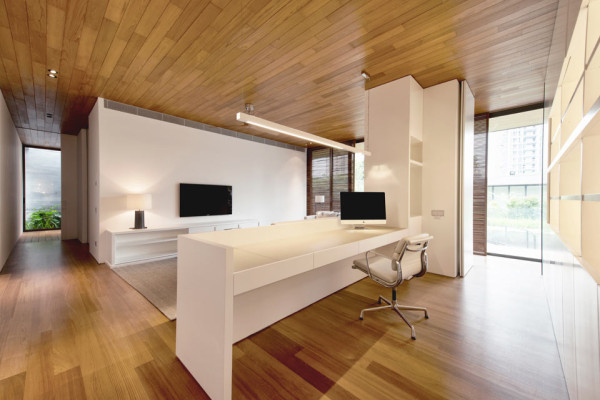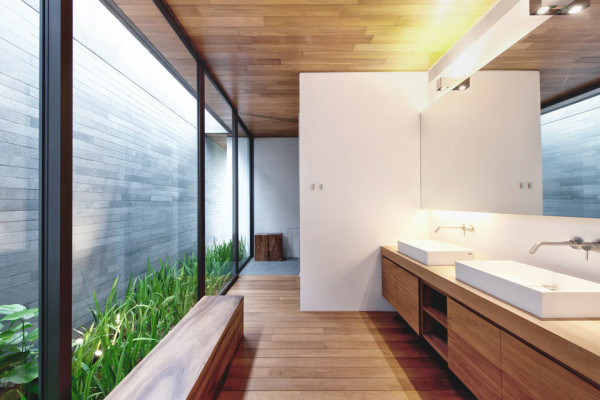Singapore architectural firm FARM took two independent homes and reimagined them into one coherent whole.
Called The Wall House, the homes actually span two blocks and are separated, as requested by the retired clients. One two-storey block contains the main living and master bedroom area and the single-story block contains the entertainment area.
A huge central courtyard made of granite links the two sections together under an organically-shaped oculus and minimalist landscaping.
Type: Residential
Services: Architectural Design / Masterplanning
Year: Completion 2013
Team: Tiah Nan Chyuan, Lee Hui Lian
Collaborators: KD Architects, Locus Associates with Base6 and Terre Pte Ltd
Photographers: Bryan van der Beek and Edward Hendricks


