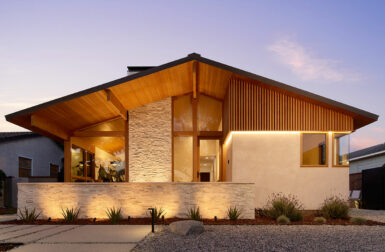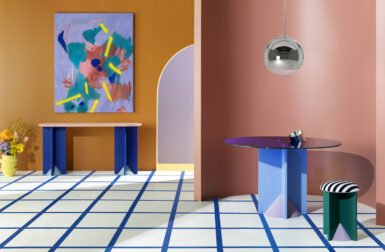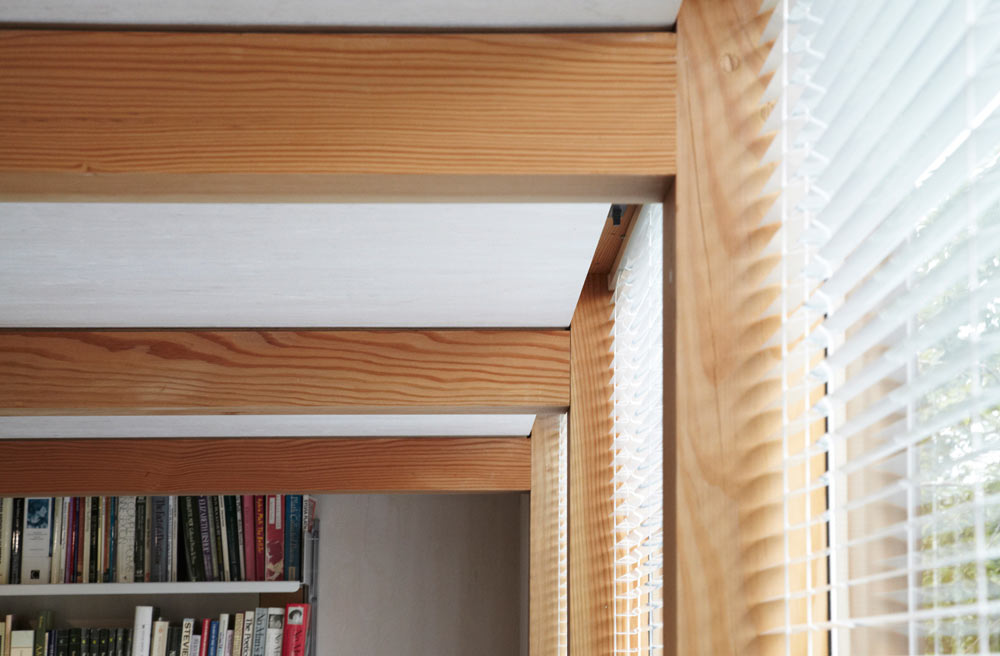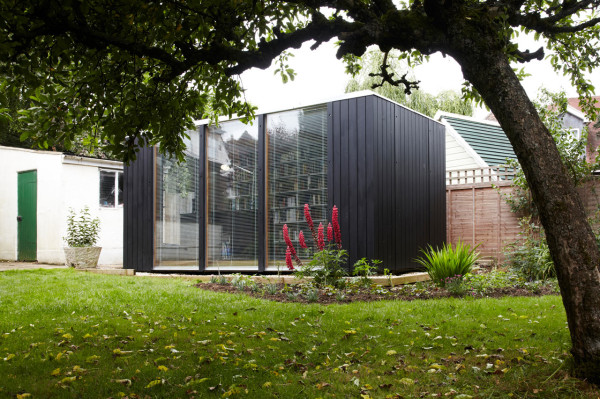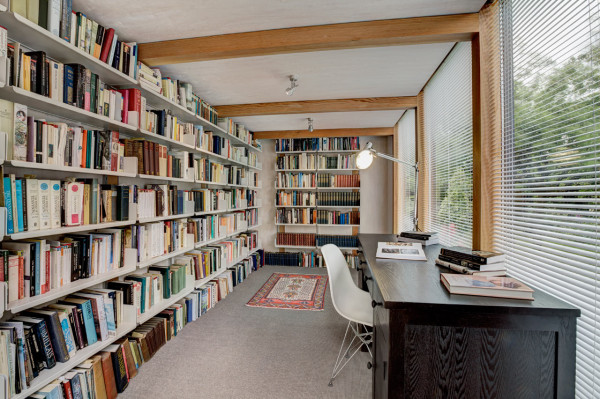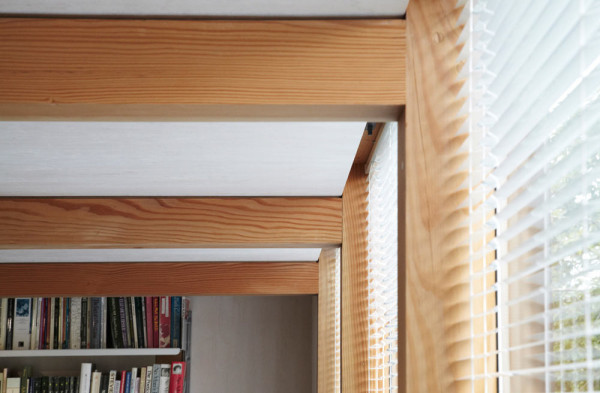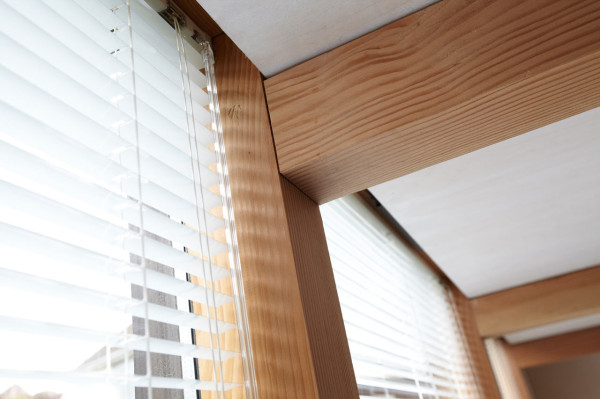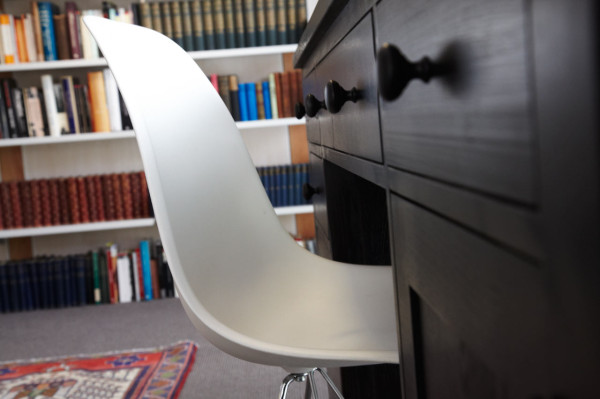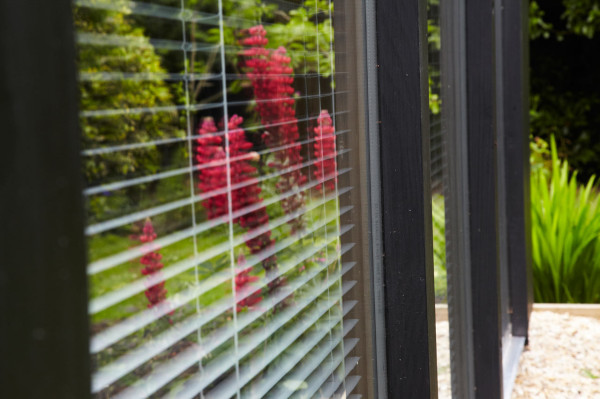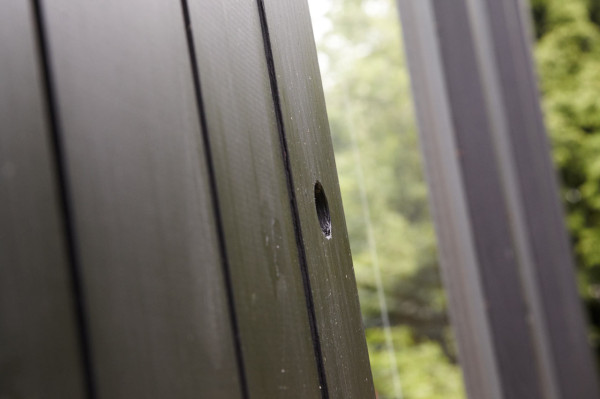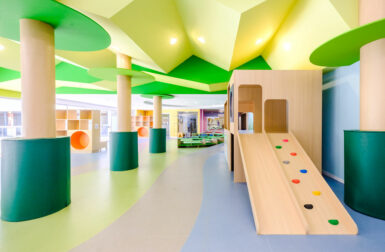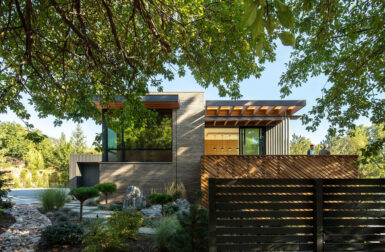You might have noticed a trend over the last five or so years that takes the home office or guest room outside of the house and into the backyard. 3rdSpace continues the tradition in the form of a modular library studio in the Oxfordshire garden of a literature professor who was looking for a space to store her collection of books. The beauty of the design is that the rooms can be used for anything.
The prefab system did away with the typical planning issues and time constraints that go along with traditional on-site building. The design can easily be flat-packed and moved to a new space if the homeowner was to relocate, making this a cost effective solution for people who move frequently.
The units can be customized for each user but this one is a 2.5×2.5x5m model and is of a simple black and white design, much like the written word. The exterior is clad in black Thermowood while the interior is covered with a white-tinted birch plywood. The black panels are positioned vertically to mimic the spines of the books inside.
The core of the studio is a solid Douglas fir post and beam system, joined using mortice and tenon junctions. Between all of the frame slots, an insulated wall panel, a full-height double glazed window, or a timber door can be installed.
One length of the unit is covered in glass to bring the light in, while two of the walls are covered with floor-to-ceiling shelves for the book collection.
Installation took only five days (including the Vitsoe shelving), making this a great option for anyone looking for extra space.
