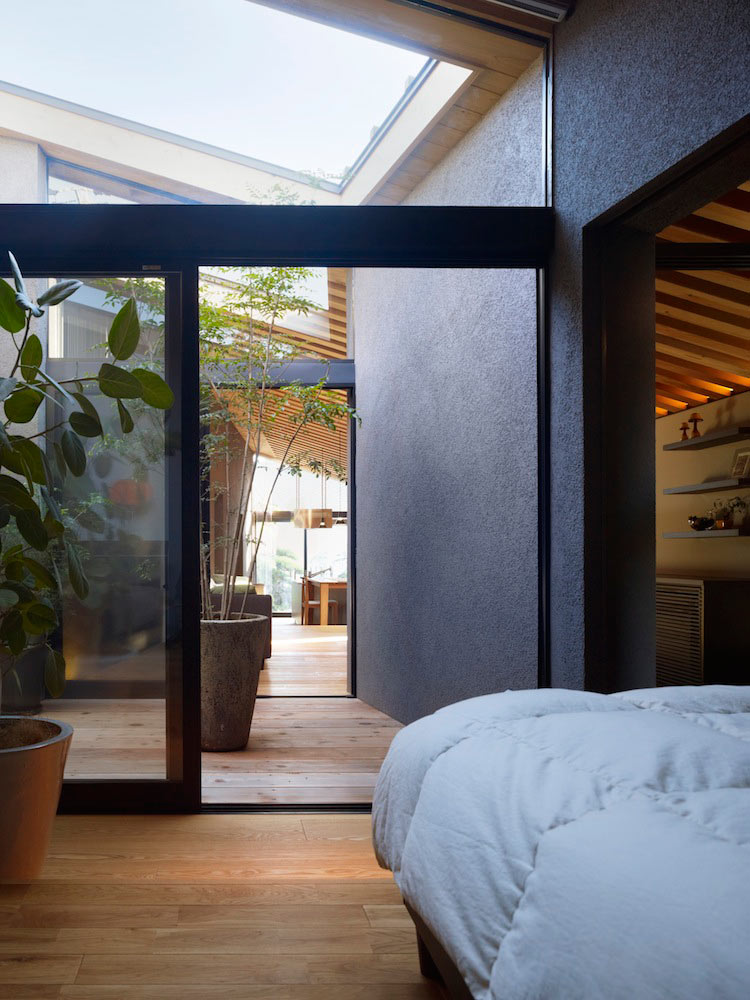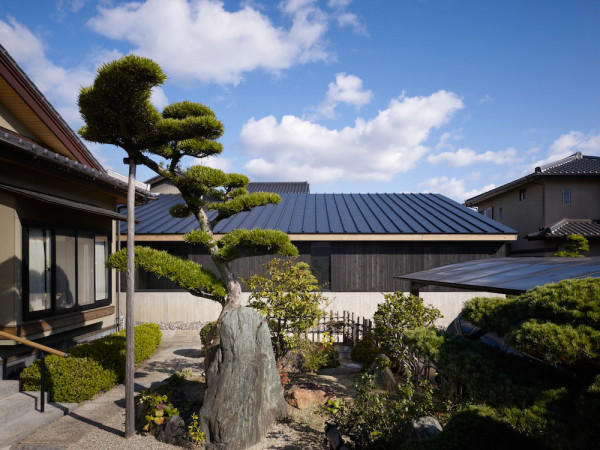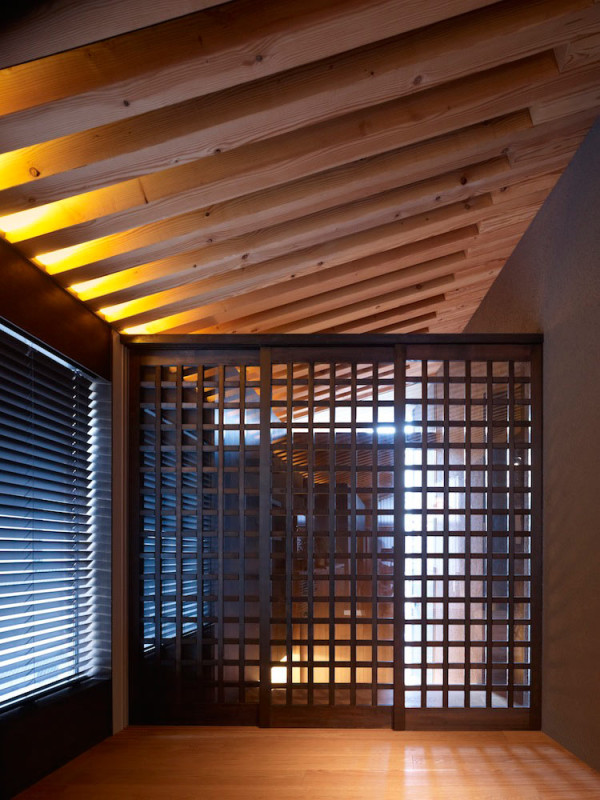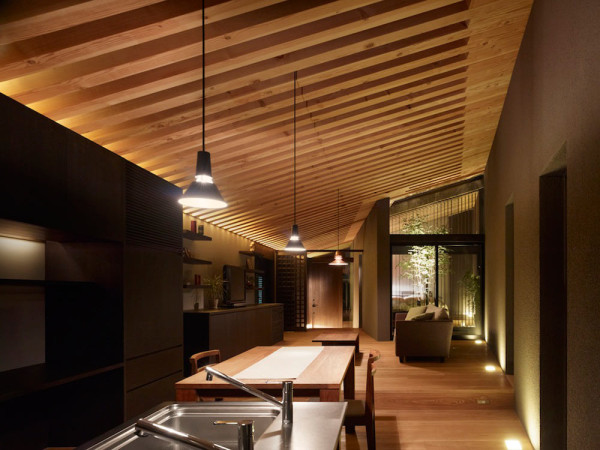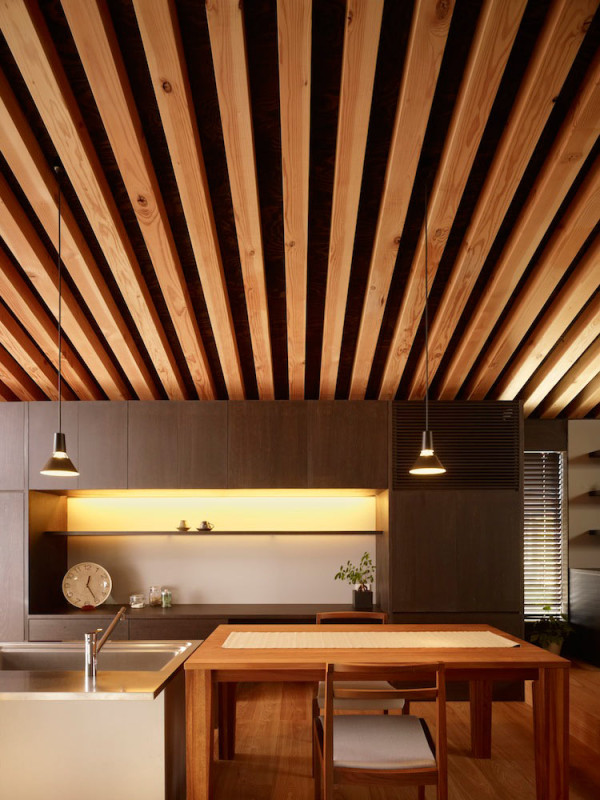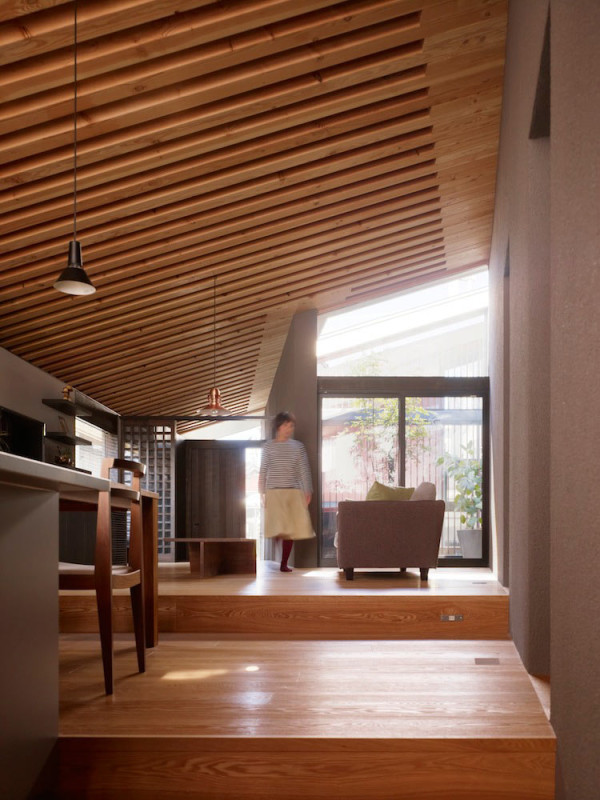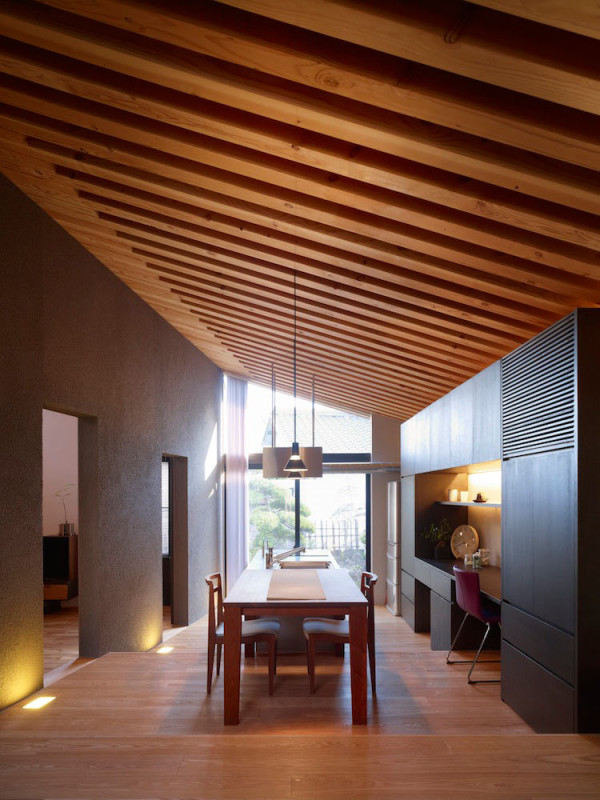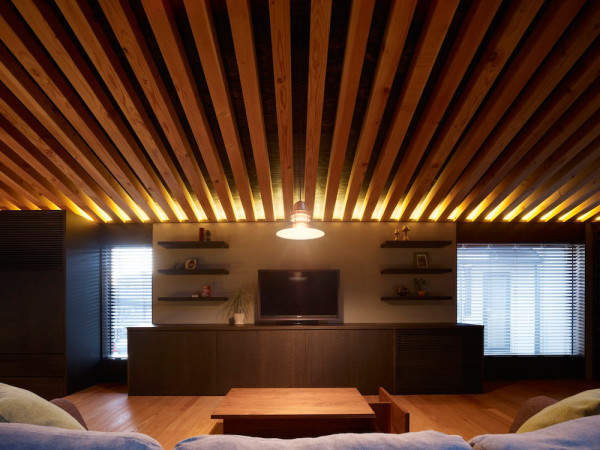In recent years, children in Japan have been building houses on the lots of their parents’ homes. While they want to bridge the generation gap and be close, they definitely want their own separate space. The Okazaki House falls in line with this setup and MDS were hired to design a one-story building with a shed-type roof that slopes down on the side where the parents’ house sits to keep the open sky views for them.
The roof’s framework was done with standard cedar lumber that’s laid over the beams and alternately spaced out creating a really cool ceiling on the interior. Windows fit into the space where the roofline is exposed helping to brighten up the space.
The floor levels descend based on the levels of the natural ground height of the lot, while the roofline remains the same. This keeps the sight lines even as you gaze through the space.
The main bedroom is located at the highest point of the house and the levels gradually slope down to the south from the living room, through the dining room, and into the kitchen.
The wood slats on the ceiling keep your eyes moving through the space making the interior appear much larger than it really is.
A central courtyard brings light to the bedroom and adds a bit of nature to the space.
Photos by Forward Stroke Inc.




