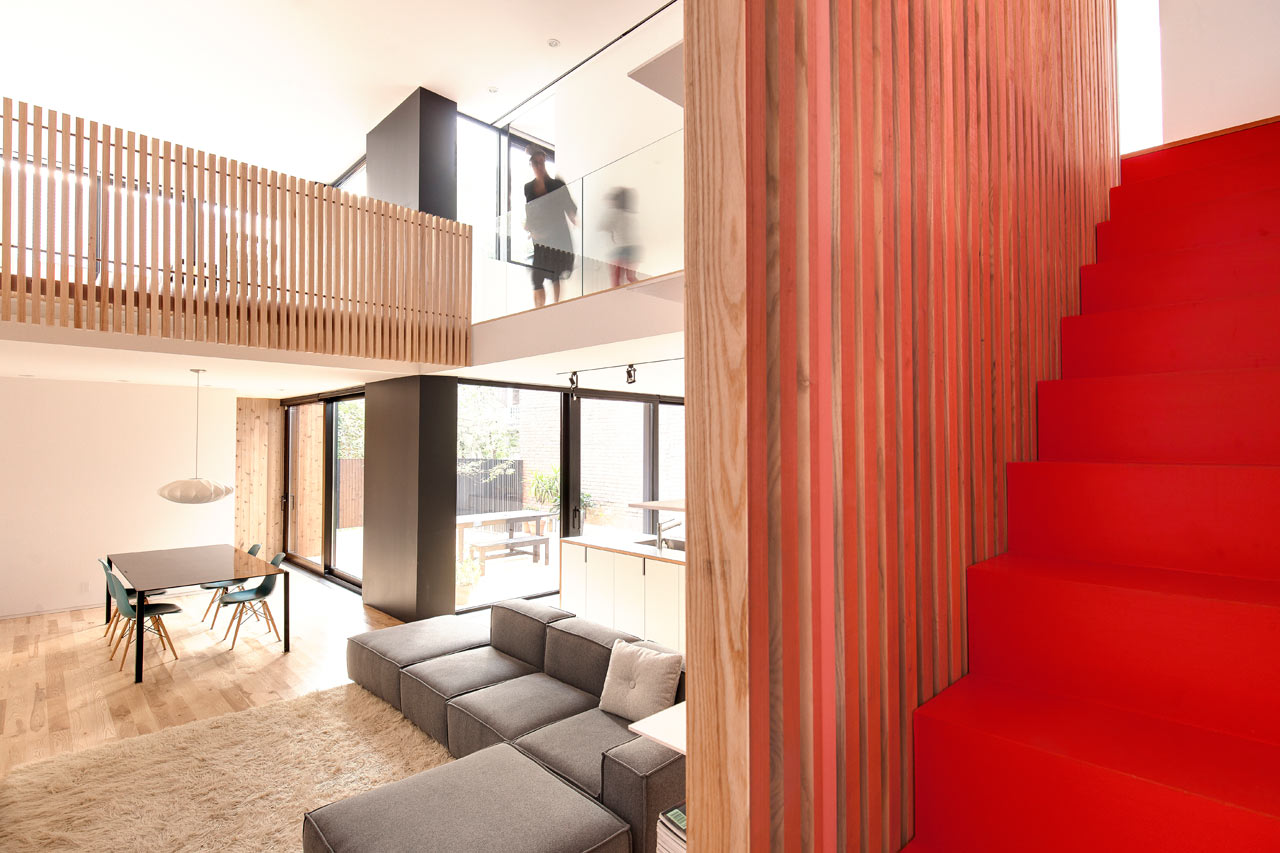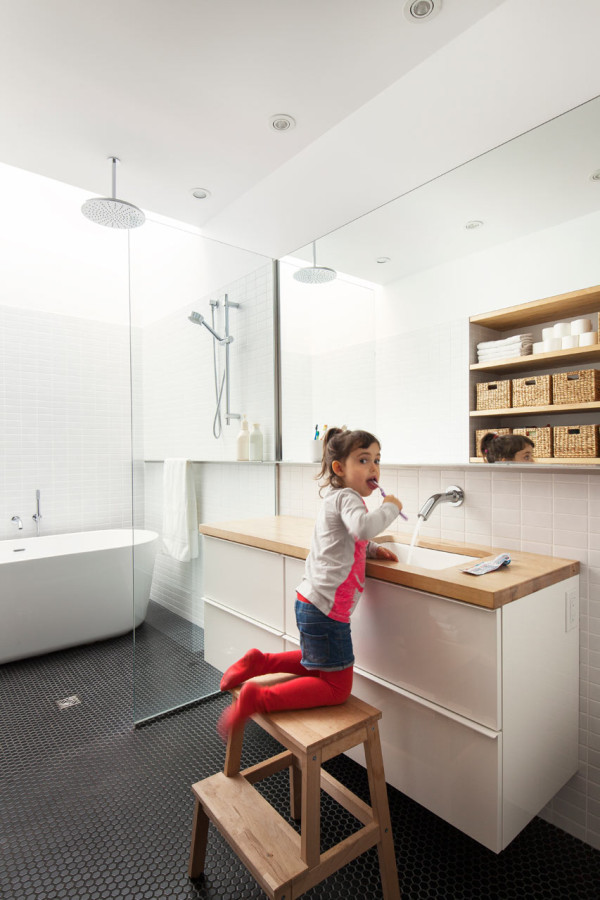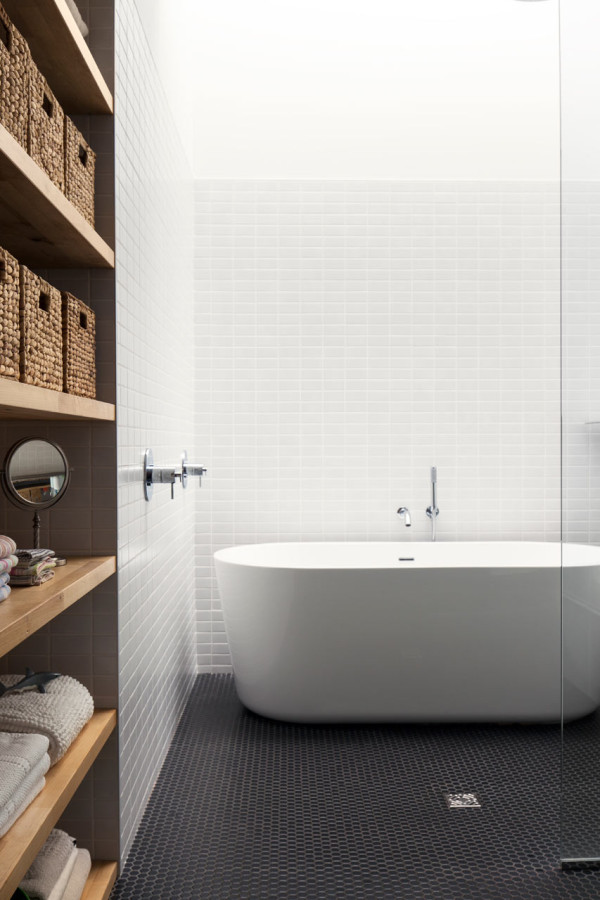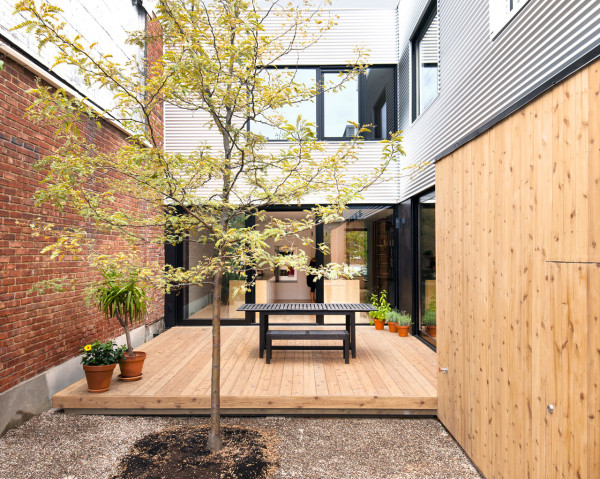la SHED architecture was hired to do a major renovation on the De Gaspé House, located in the Villeray district of Montreal, Canada, to bring an old duplex with a garage to a single family home. The house had lost its original character over the years so they created a modern facade that would blend with the surrounding homes in the area.
Needing to work for a family of four, the house now has an open layout where the kitchen, living room, and dining room are all connected with visible sight lines. The living room has a double height ceiling which helps to filter light from the top level to the ground level.
A block was installed to house the service areas – kitchen elements, bathroom, storage, and closets – and was placed near the entrance to create a bit of separation between it and the living area. The upper cabinets and ovens are on one end of the block leaving the rest of the kitchen contained within two islands.
On either side of the living room there are vertical wooden slats that frame the space. On one side, it disguises part of the bright orange staircase while doubling as a bookshelf. On the other end, the slats act as a railing with the home office behind it.
A skylight above the freestanding bathtub was built into the master bathroom filling the space with light. Black hexagonal tiles were used on the floor grounding the rest of the all-white room.
A portion of the first floor was removed so that an outdoor space could happen.
Photos by Maxime Broullet, courtesy of v2com.


































