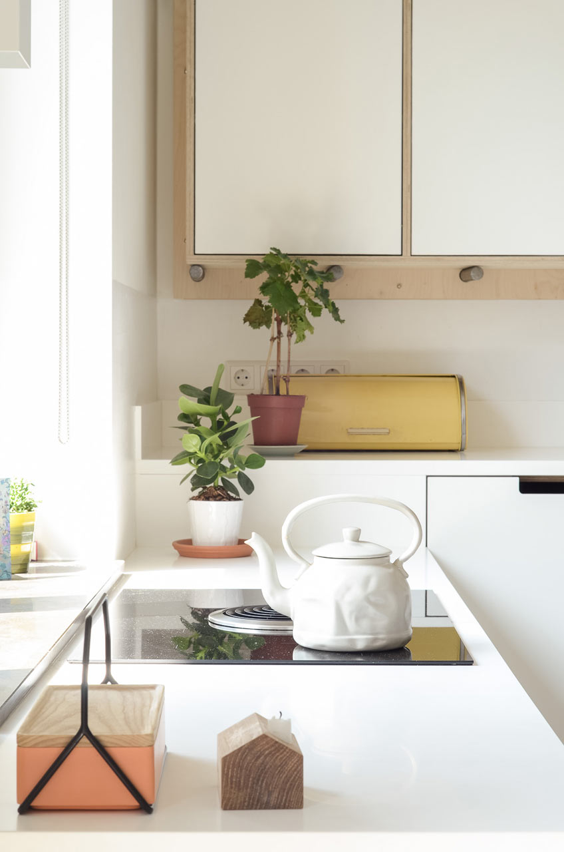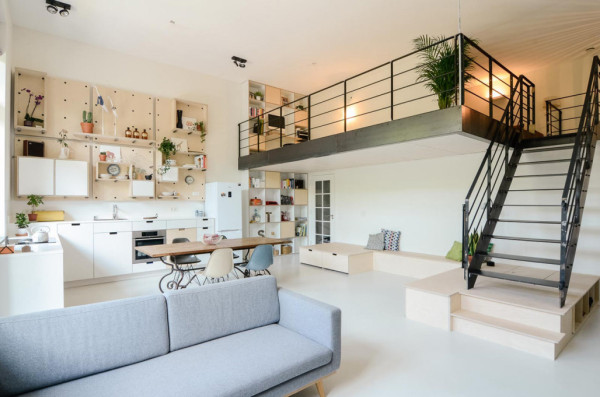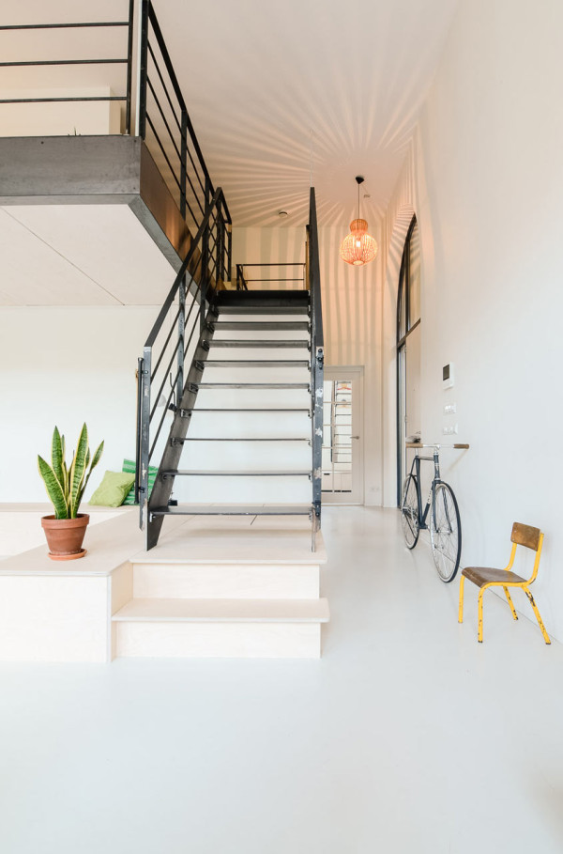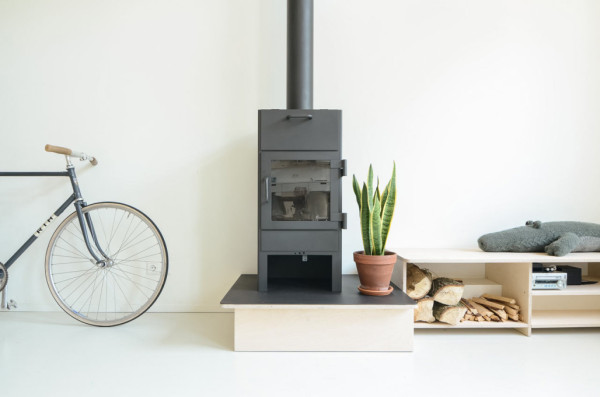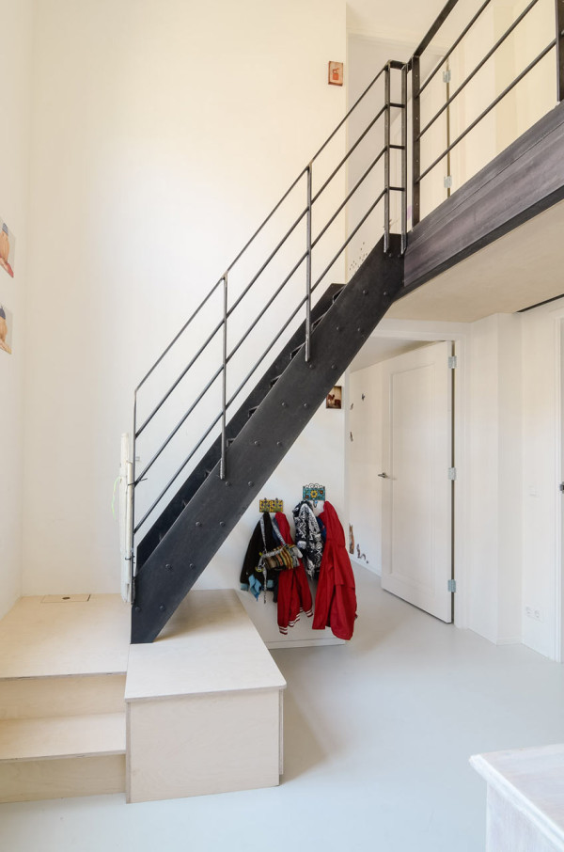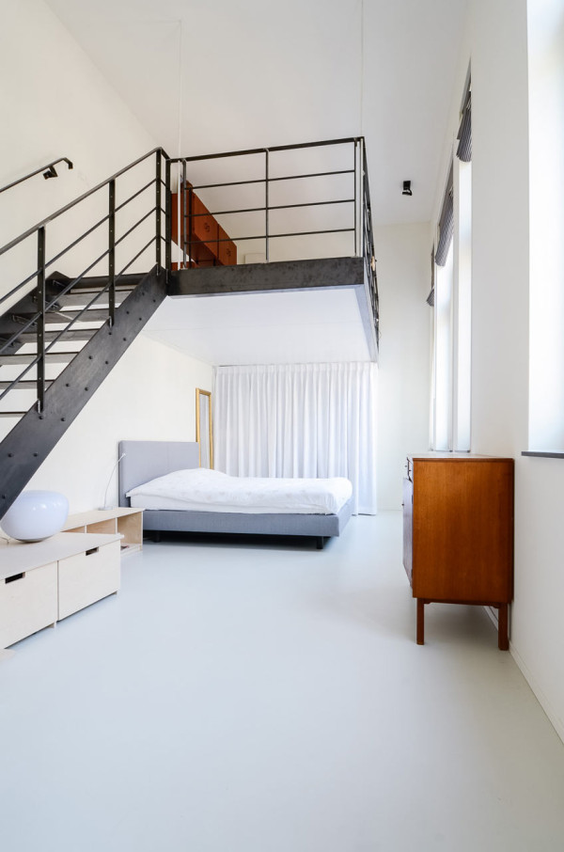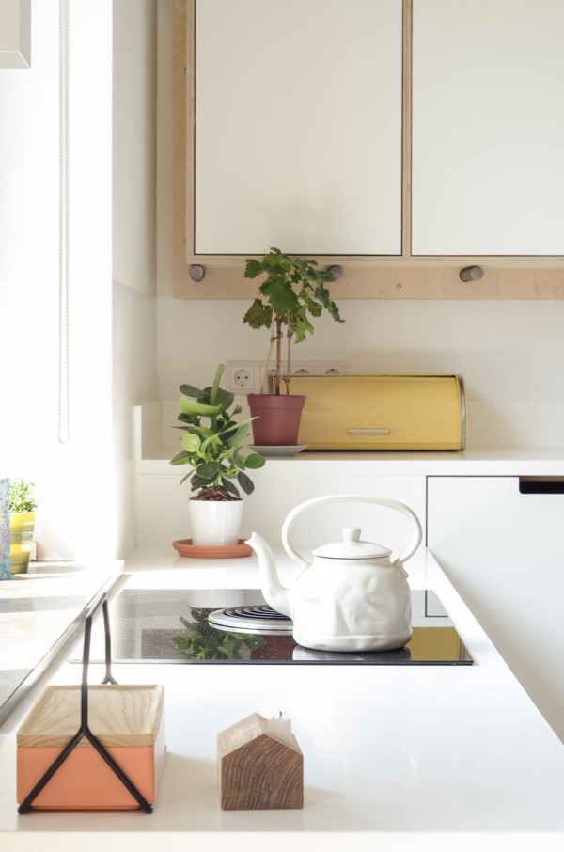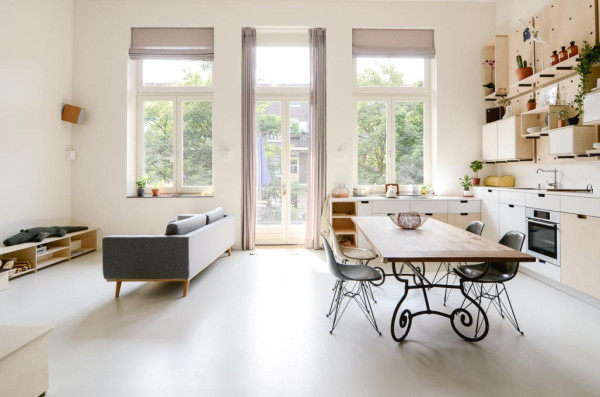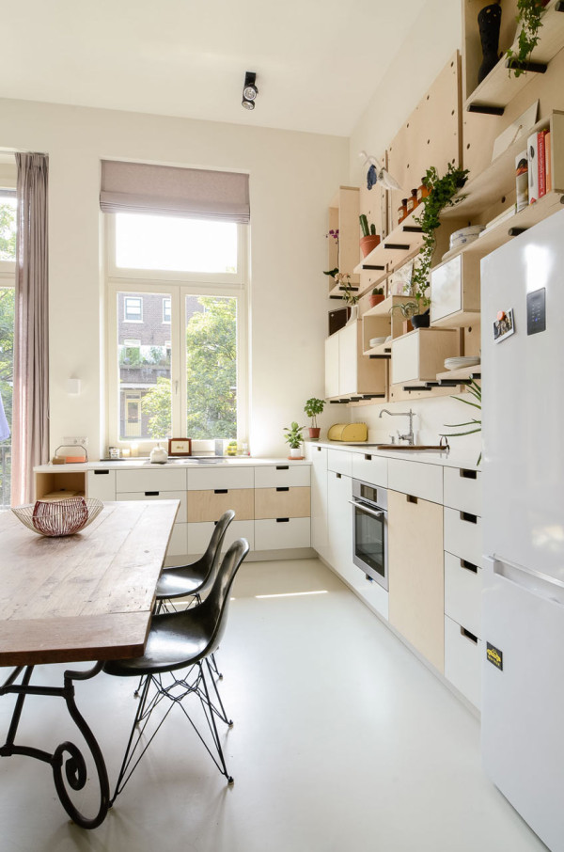An old school building, named Ons Dorp, was recently converted into 10 apartments by CASA architecten and Standard Studio helped with some of the design elements in this particular one to house a family of four. With its unusually high ceilings, they were able to create lofts for additional space and privacy. The large, open space allowed for the combination of the kitchen, living room, dining room, children’s play area, and a work space all in one.
The concrete floors and steel staircases were kept from its school days, and added to that, plywood was brought in as an additional material to warm the space up. Storage was incorporated wherever possible, like under the stairs, to house things like toys. They also added an elongated wooden bench for extra play area.
The bedrooms now live where the teacher’s lounge once was, while the living room used to be the classroom.
Photos © Standard Studio.







