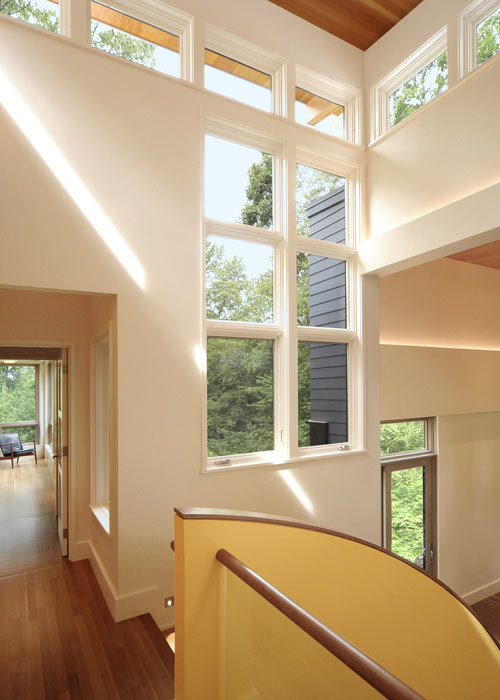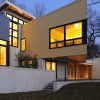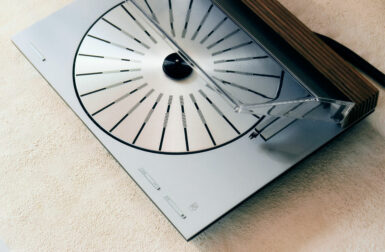The following post was sponsored by Marvin Windows and Doors. Our sponsors are hand-picked by the Design Milk team because they represent the best in design.

In this stunning Lexington, Mass. home, architect Marcus Gleysteen and lighting consultant Doreen Madden used leading-edge LED fixtures to differentiate spaces in the open floor plan. The home, Overlook House, is LEED silver certified, using geothermal heating and energy-efficient Marvin windows to keep things comfortable during the four seasons of New England. Overlook House was a winner in the 2011 myMarvin Architect’s Challenge, recognizing the best in design. In this Q&A, Gleysteen talks about sustainability and the importance of designing homes that function as well as they look.



How do you distinguish living spaces within an open floor plan?
You need to use light and volume to establish precincts within the home. If the kitchen, dining room and living room are open to one another – then if you’re in the kitchen, you want to feel like you’re in the living room. But if you’re in the living room, you don’t want to feel like you’re in the kitchen.
So the living room has large volumes and the light is diffused. The kitchen is a much more intimate space with focused task lighting and a single window to look out of. Light and form are critical for establishing those boundaries without walls.
It is a fundamental belief of mine that the best things in architecture are free: light, proportion and the configuration of space. These things do not significantly affect project cost, but they’re the foundation for everything that comes after.

How do you balance design and livability – in other words, what’s the interplay of form and function?
The architecture press is smitten with really beautiful weekend homes that lack any of the functional applications that are required to live in a house on a daily basis. In this house, we were able to combine a design vocabulary that focused on light and energy efficiency with the needs of a fully functional home – places kids can go to study, places to put muddy boots. We wanted to show that you can apply a less traditional way of thinking to solving commonplace problems of livability.


What about energy efficiency and sustainability?
The most important thing in energy conservation is not the hardware. It’s the thought that goes into the development of the house – not building more than you absolutely need, and getting as much out of it as possible.
The most sustainable houses are not the houses that have the most energy efficiency – they’re the houses people want to live in the longest. If you build an energy-efficient house and you sell it in five years, how sustainable is that?
If you design and build a house the right way, you’ll be happy to live in it. And when you can’t live in it any more, someone else will be happy to take it. And they won’t want to tear it down or change everything.
But this is a very energy-efficient house, right?
Yes, of course. We get a lot of natural light through high-performance Marvin windows and we use shading and overhangs to control light. We used urethane foam insulation and geothermal heating and cooling. The heating and cooling system uses zone management to cut down energy loads.

I understand that you designed this home using Google SketchUp.
The SketchUp program is a remarkable design tool, and it’s free. We were able to explore a lot of 3D concepts in a relatively short time and very cost effectively. Combined with Google Earth, we could orient the model from a solar perspective and analyze the way the sun would interact with the building on any day of the year. We developed the volume and the window openings that way.







