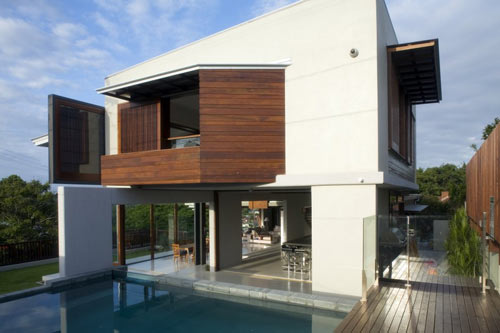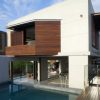
bureau^proberts designed this three-story modern family home in Newmarket, Queensland, Australia. The Patane Residence is concrete construction with an open and airy floor plan that features cantilevered balconies offering views of the Brisbane skyline and Mount Coot-tha.
The indoor/outdoor feel is achieved with each floor having various types of floor to ceiling windows and doors that open up to the outdoor pool, terraces, patio and yard space. The smooth, finished white floors are a sleek continuation of the white walls inside and out. The white throughout balances well with the warm wood ceilings and trim work, as well as the fence, shutters and other outdoor features. It definitely has a tropical, almost Brazilian feel.













Photography by Jon Linkins.







