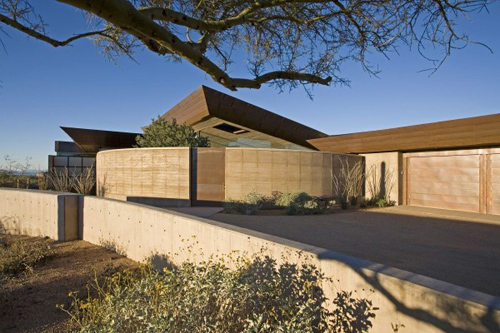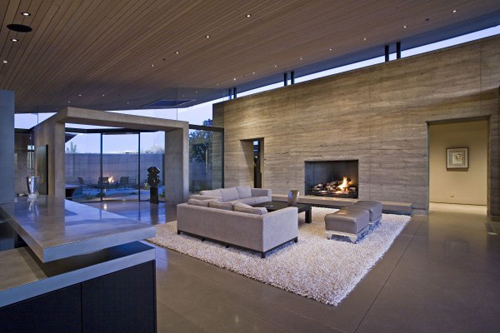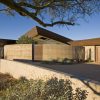
This home by Kendle Design Collaborative blends so well with its surrounding of the Arizona desert thanks, in part, to the smart color palette used. The copper roof and concrete structure merge well with the sandy terrain. The water feature cools down the desert heat while providing sound and reflection. The living/eating area opens to the outside via a huge glass wall.
From the architects:
A tremendous site & an owner with a contemporary minimalist vision & respect for the natural environment inspire the design of this home. Located on an acre plus site overlooking a golf course, the home is oriented toward the lake view. Careful attention is given to eliminate the view of adjacent homes from the interior of this house enhancing both the views out, as well as meeting the owners desire to have a “see-through home with a high level of privacy”. Features include rammed-earth walls, extensive use of glass for taking in views, operable windows to allow the house “to breath”, and a soaring roof form, clad in copper, that appears to float above the home. Landscaped courtyards to the east provide both privacy & promote outdoor living.










Architect: Kendle Design Collaborative
Location: Scottsdale, Arizona
Project Area: 8000 square feet
Landscape Design: in collaboration with Floor & Associates
Interior Design: in collaboration with Jack Wosniak
Photos: Kendle Design Collaborative






