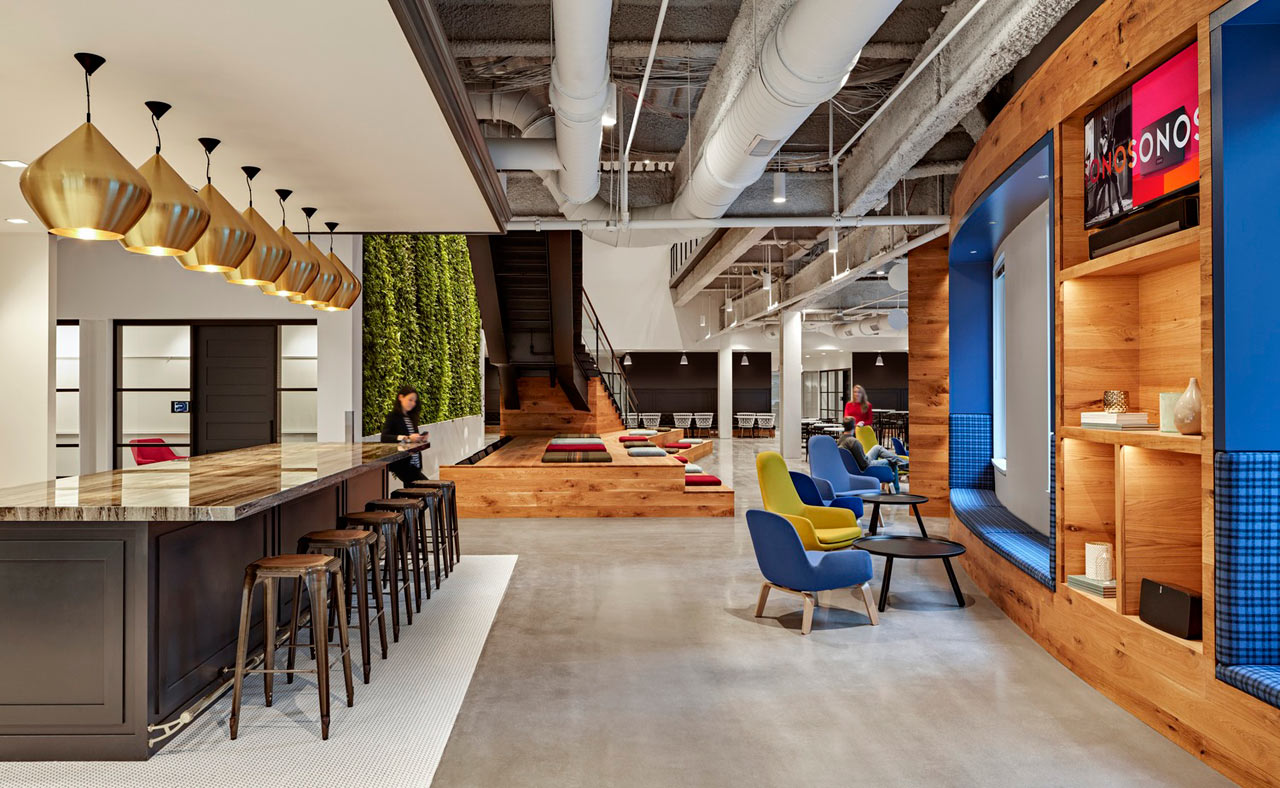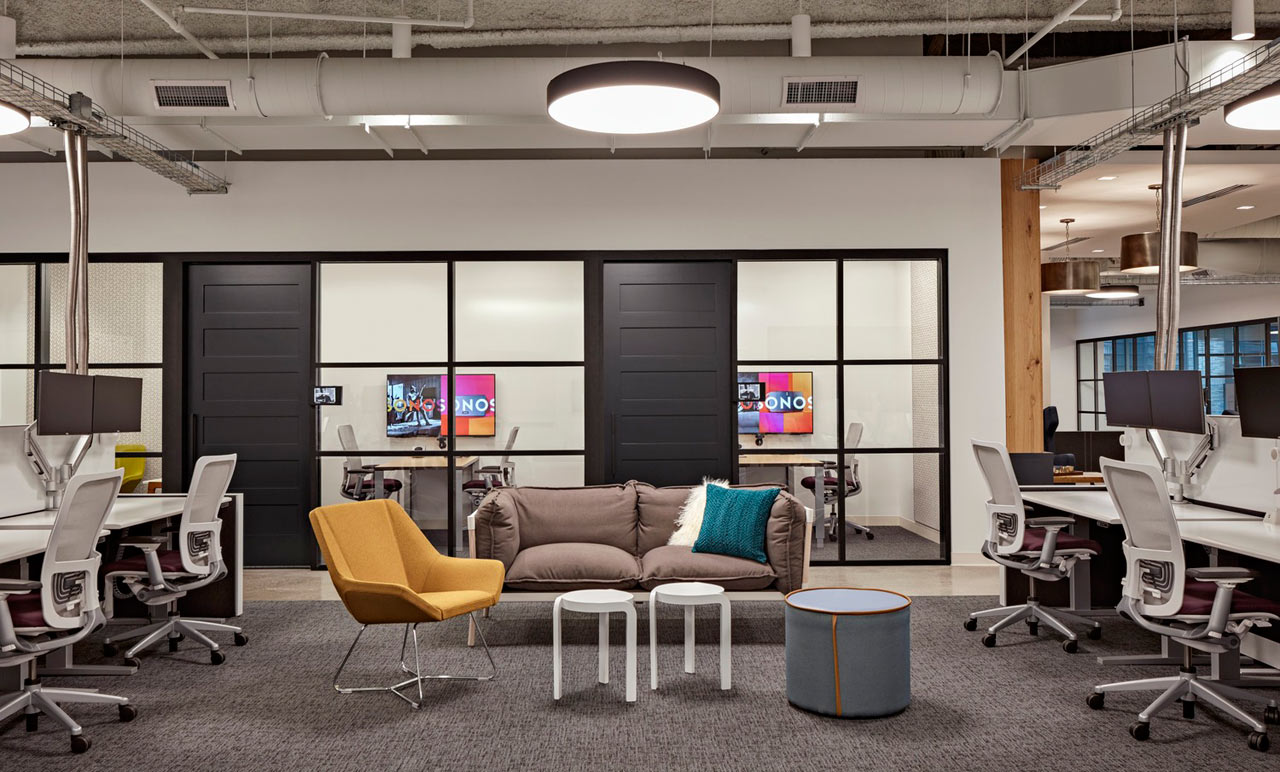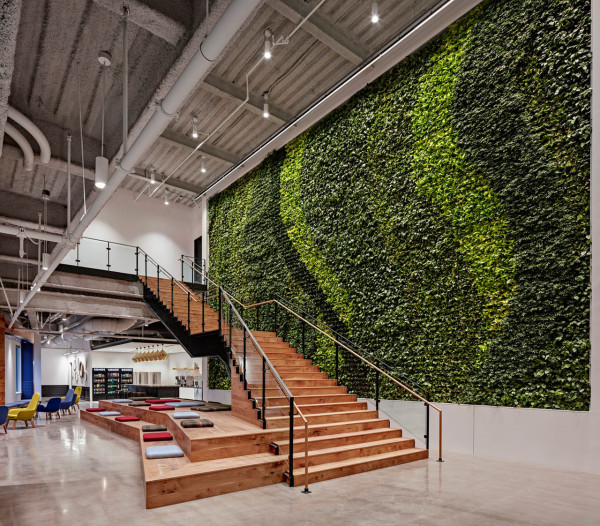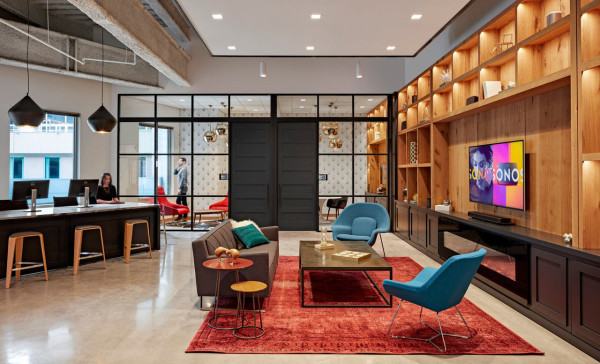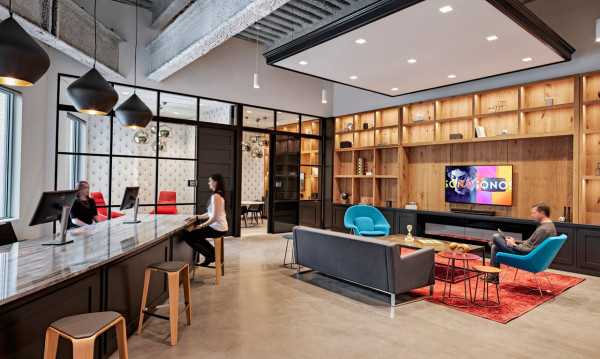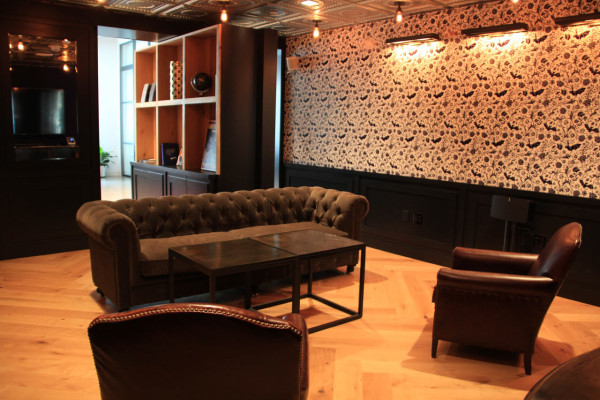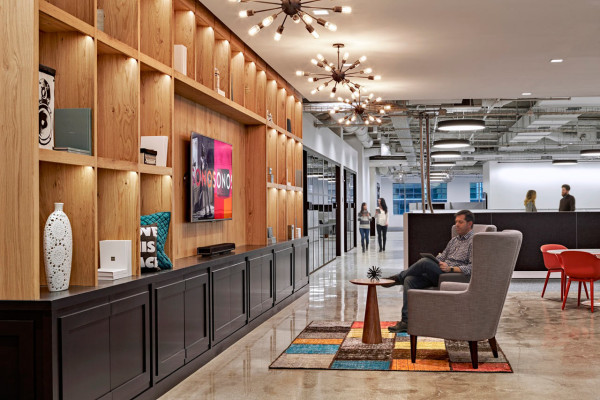You’ve probably become quite familiar with the Sonos name in recent years as they’ve been at the forefront of the wireless speaker market taking innovation to the next level. It’s no surprise that their new Boston offices are just as spectacular as the audio products they sell. To fulfill their needs, Sonos worked with IA Interior Architects who carefully analyzed the way the brand functions, how the people work, and focused on creating a new vision for their workspaces.
IA focused on the people experience – resident and visiting employees, clients, and consultants – and then took a look at the company’s workplace strategy – a blend of residential, retail, workplace, and acoustics, all of which led to the flexible environment they now call home.
Knowing the importance of employees being happy with their workspaces, IA paid careful attention to the spaces being flexible for different types of work and for collaborations between local employees and those in their 18 offices around the world. The office also needed a first class audio engineering lab and outstanding acoustics throughout. Typical offices were eliminated and an open workspace was designed as a way to connect the various departments and to enhance collaboration.
Also key – the Sonos products had to be displayed in residential type settings for product sampling.
Situated behind one of the living room-like bookcase walls, is a hidden, state-of-the-art listening room. Open sesame…
https://www.youtube.com/watch?v=8PDoACW96OM
And close…
https://www.youtube.com/watch?v=B1W8g6p0uwU
Residential vignettes are set up throughout the offices giving visitors, clients, and employees access to listen, test, and engage the brand’s products.
Upon stepping off the elevators, visitors are introduced to branded artwork done by famed artist Mark Stamaty.
Photos by Robert Benson.


