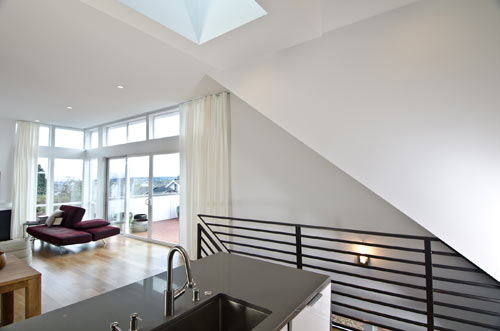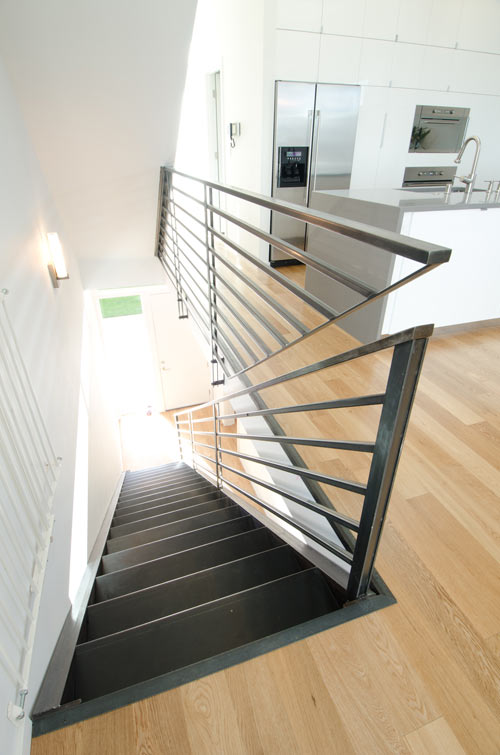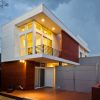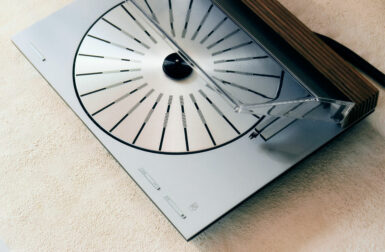
A young couple with two children searched for months in Seattle for the perfect property and stumbled on a vacant tear down on a nice corner lot with easterly views of Lake Washington. With a limited budget, the property was perfect due to the condition of the existing foundation.

A new home was designed by Pb Elemental on the lot, located in the Leschi neighborhood of Seattle. Pb Elemental had the challenge to design a three-bedroom home that was not only modern and perfect for a young family, but within a small budget.



The two level home features the three bedrooms on the lower level, with the living (great room), kitchen and media room on the second floor. The living level is flanked with a South-facing lot capturing light and views. An exterior staircase was designed to add access to the rooftop deck which was sited privately to provide a place of refuge and relaxation. The home is connected with a steel open riser stair pulling light into the spine of the building.









Photos by Miguel Edwards.







