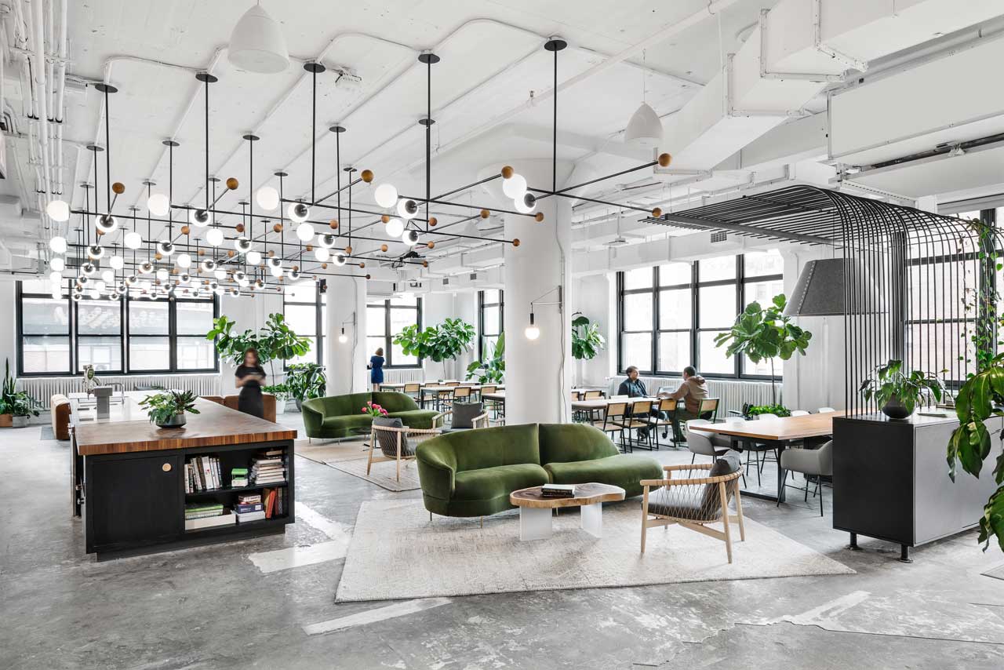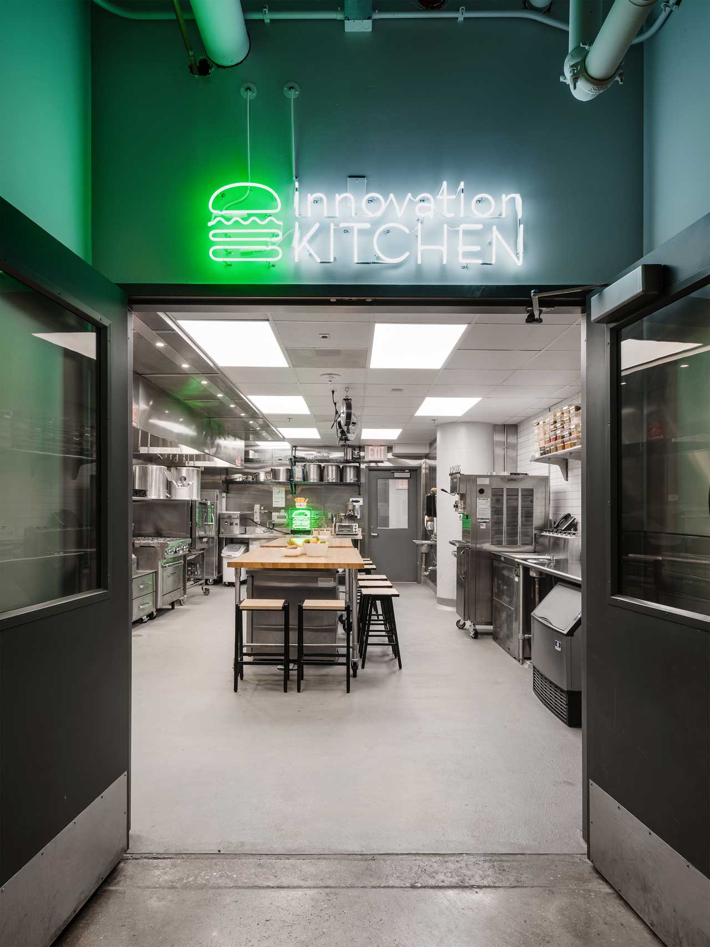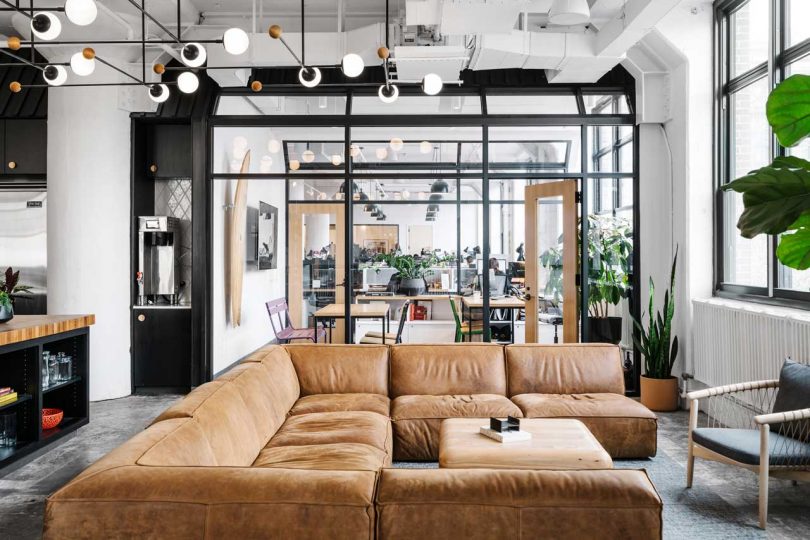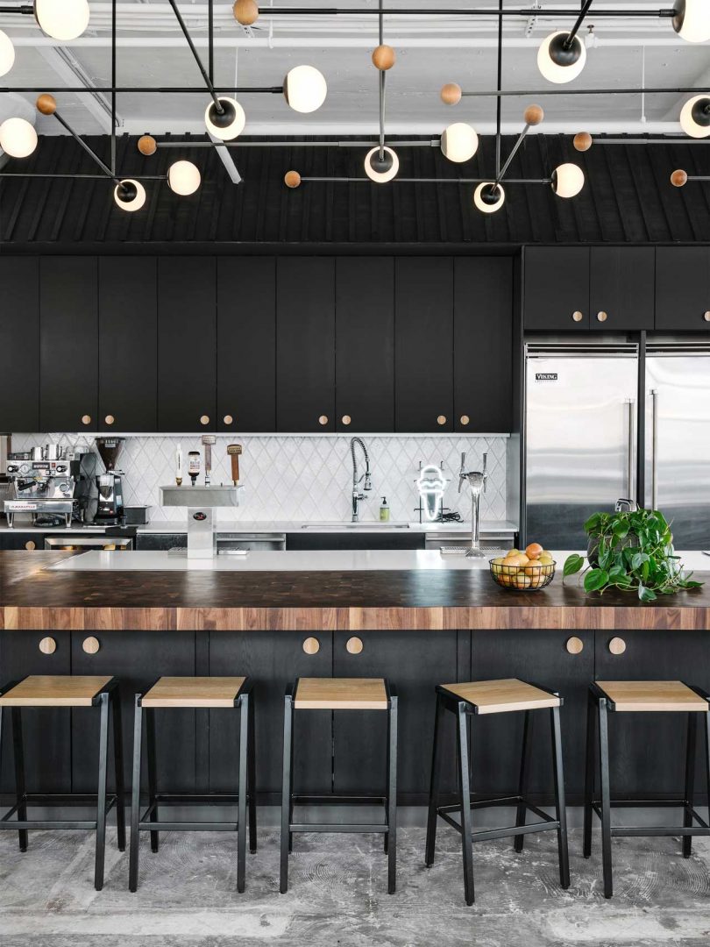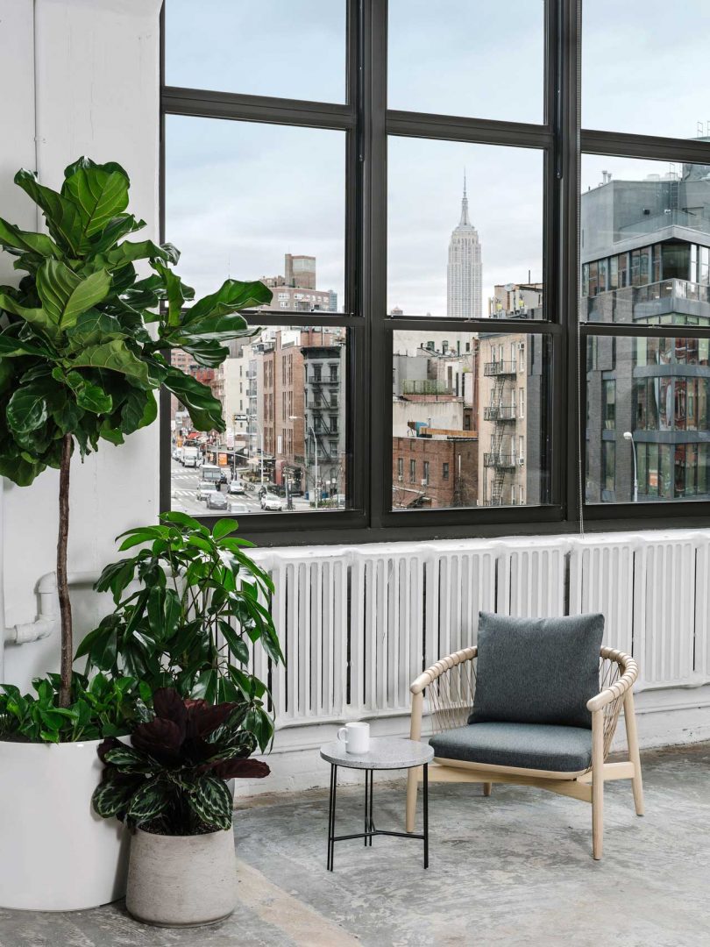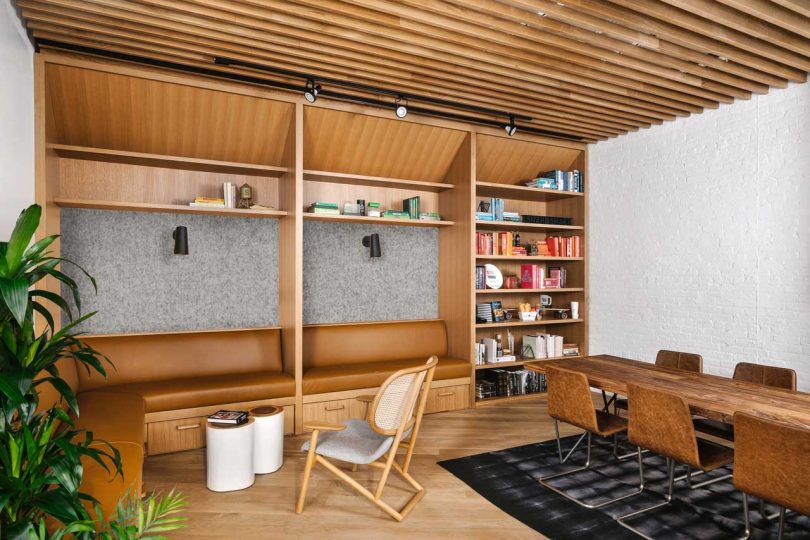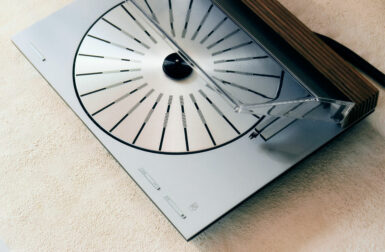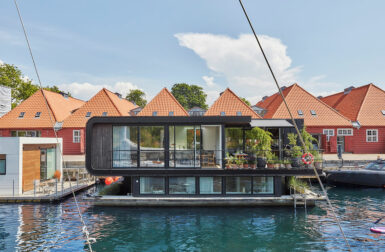Burger phenom Shake Shack recently enlisted Michael Hsu Office of Architecture to renovate an old print building in New York City to become their new headquarters. Located on Varick Street, the new offices come with an open floor plan with whitewashed walls being the backdrop. A mixture of natural materials and black accents round out the aesthetic while preserving much of the original architecture.
In addition to the offices, they designed the company’s innovation kitchen along with a Shake Shack restaurant on the ground floor, offering a place to develop and test recipes.
The interior is designed to reflect the company’s commitment to hospitality and collaboration. The CEO remains visible within an office flanked by two walls of windows, separating the employee workstations from a large lounge space that gives nod to the company’s first location, Madison Square Park.
Warbach designed a custom light fixture that references the string lights that hang at the original Shack.
The offices benefit from lots of windows and green plants helping to make the employees feel more at home.
Photos by Chase Daniel, courtesy of BowerBird.


