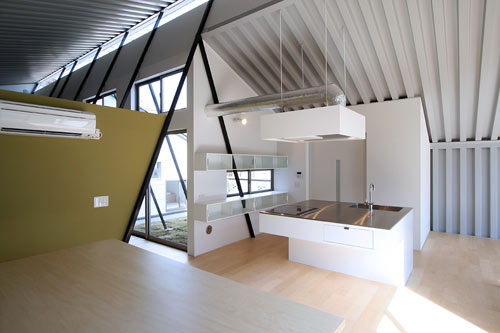
Love this house by Far East Design Lab. I especially like the corrugated ceiling and odd shape. Located in Hiratsuka City, the steel structure is a little over 1200 square feet on one story.




[via Designboom]












Love this house by Far East Design Lab. I especially like the corrugated ceiling and odd shape. Located in Hiratsuka City, the steel structure is a little over 1200 square feet on one story.




[via Designboom]

Jaime Derringer, Founder of Design Milk, is a Jersey girl living in SoCal. She dreams about funky, artistic jewelry + having enough free time to enjoy some of her favorite things – running, reading, making music, and drawing.
You can follow Jaime Derringer on Instagram. Read all of Jaime Derringer's posts.