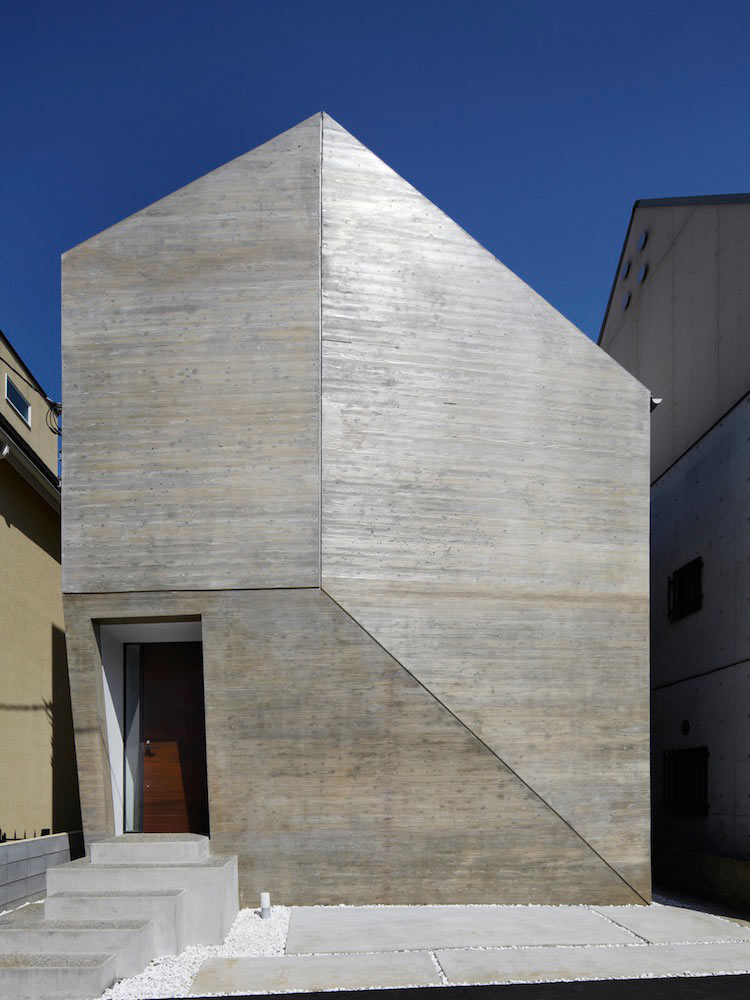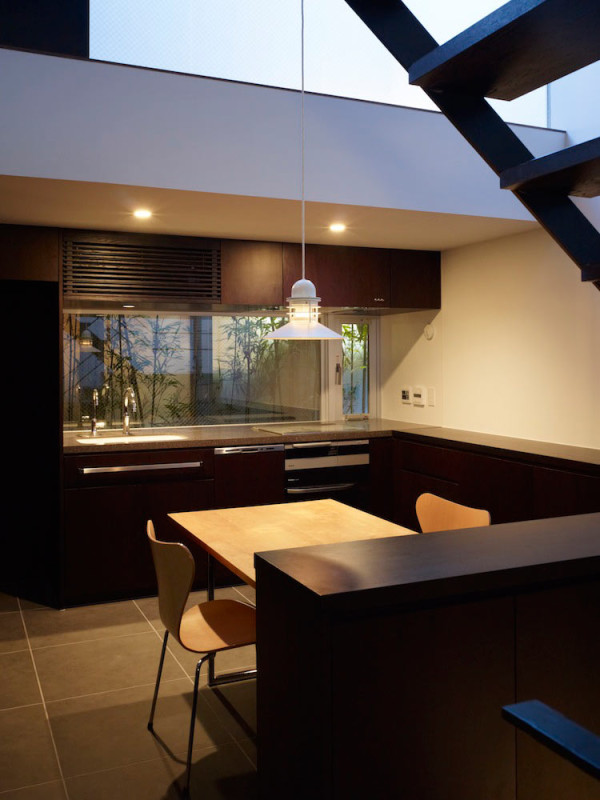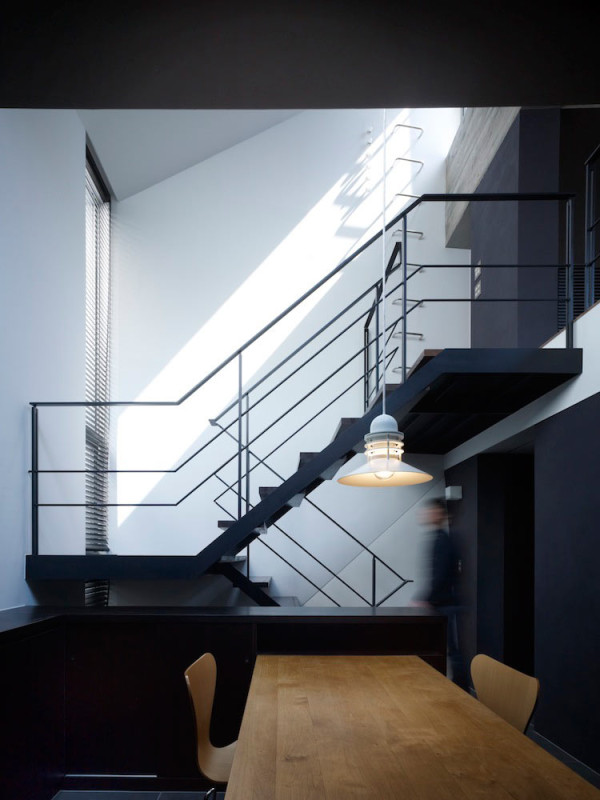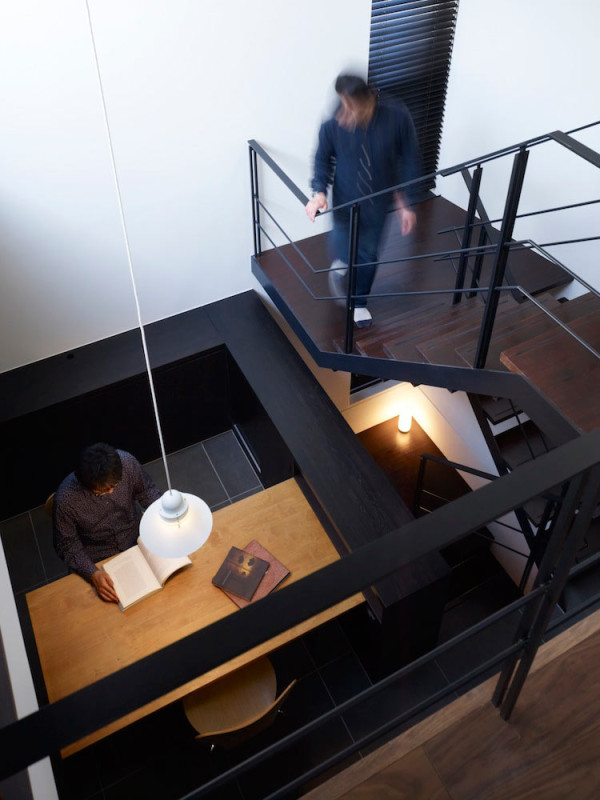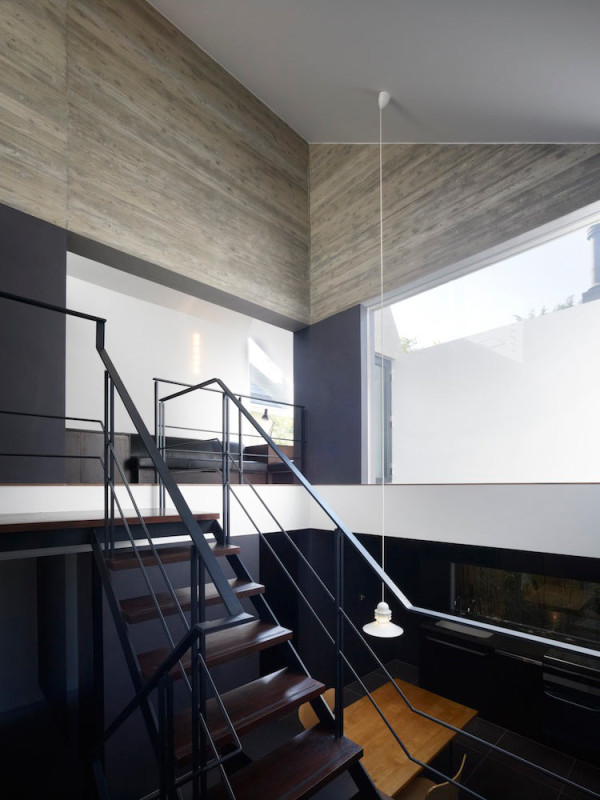Located in Minato-ku, Tokyo, Japan, the Shirokane House was designed by MDS on a small site, per the usual in this area of Tokyo where houses are built close together. The faceted exterior has irregular slanted roof lines that make for an interesting facade.
The front entrance is located on the south side and looks a bit imposing, but that is more for privacy of the residents. The first floor tapers in to allow space for parking while the second floor expands out for extra square footage.
Since the other buildings are so close and privacy is an issue, they brought light in from up above to eliminate the need for too many windows on the sides.
The light filters down through the floors keeping all areas bright. The kitchen and dining areas are on the lower floor but, as you can see, feel just as bright as above.
The open stairwell and white walls also aid keeping the space open and illuminated.
The living room is on the top floor to make the most of the light during the day. A ladder attached to the wall leads to the roof terrace if you feel so bold.
The living room is super bright and connects to a terrace which helps ventilate the house.
The terrace is private with tall walls blocking the exterior site but floor-to-ceiling glass windows cover the other side so it feels open.
Photos by Forward Stroke inc.


