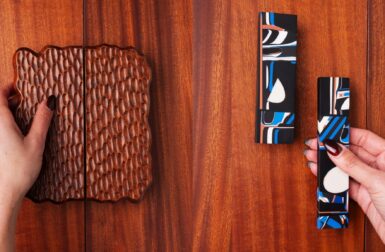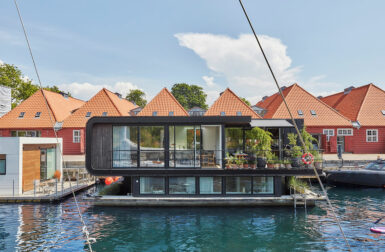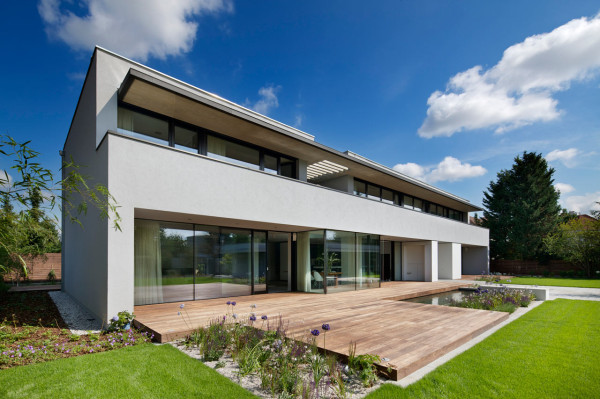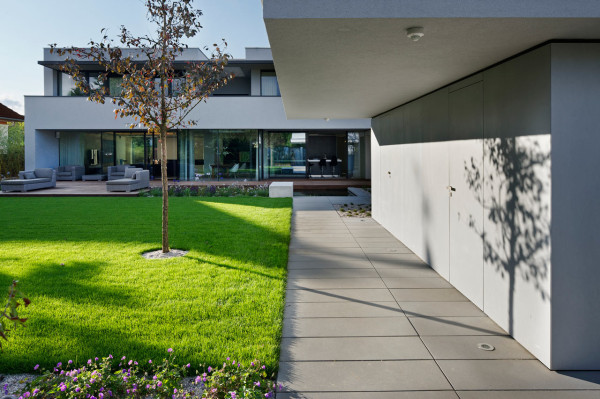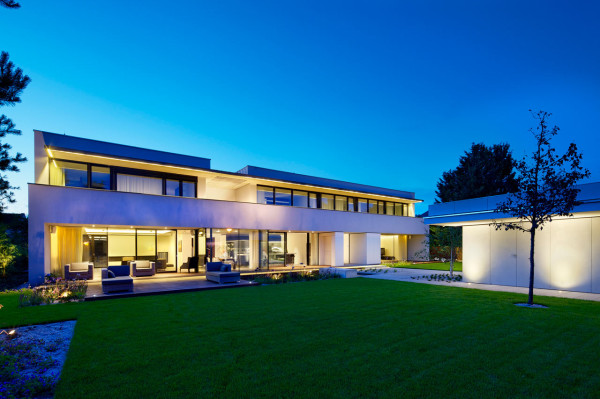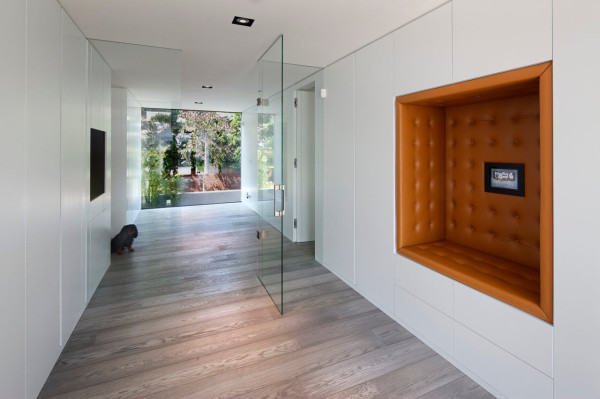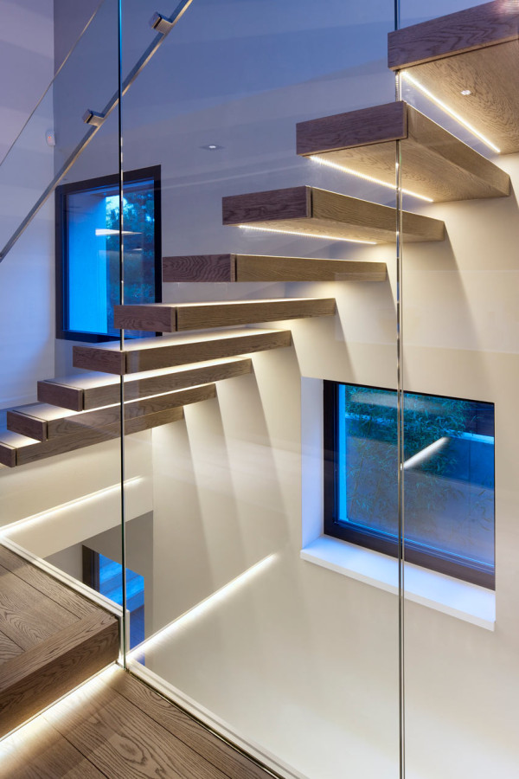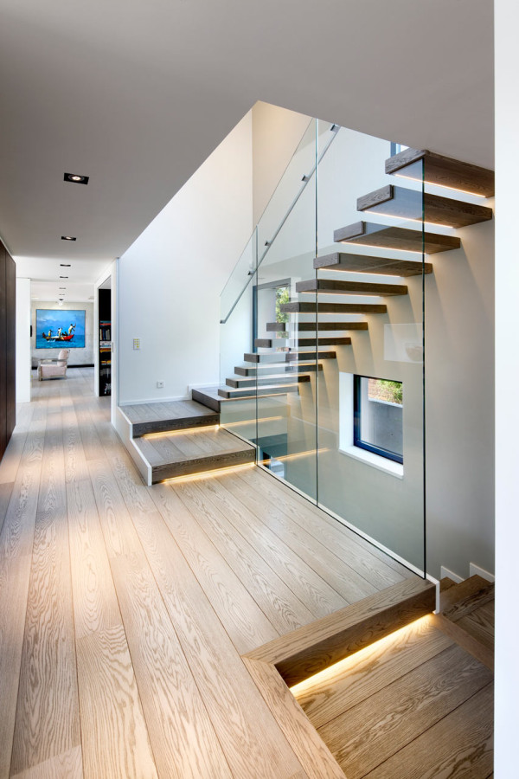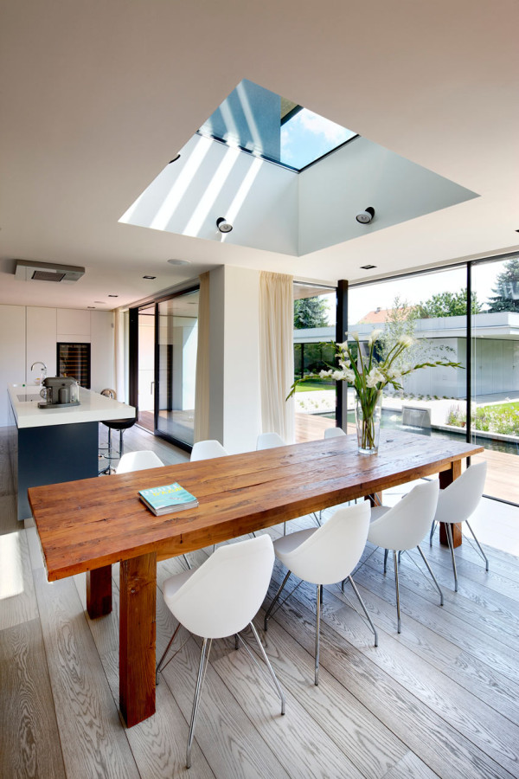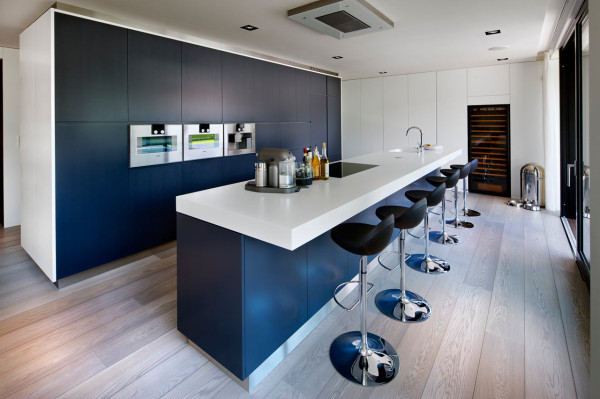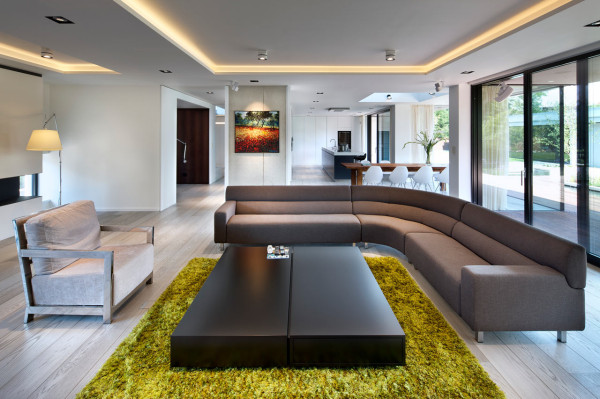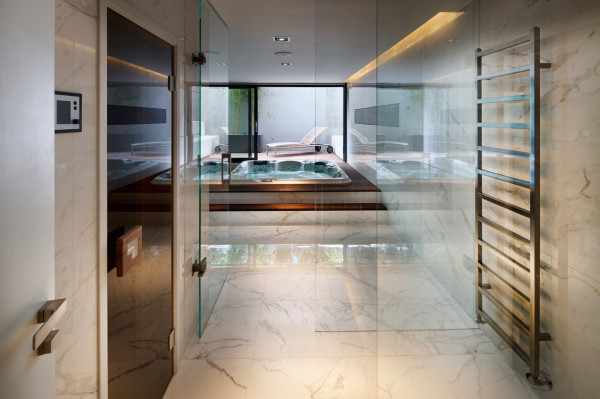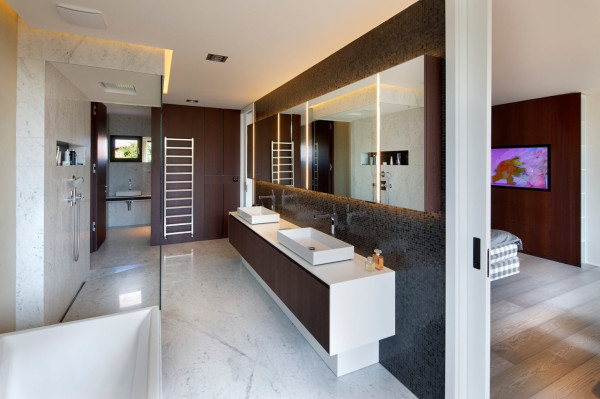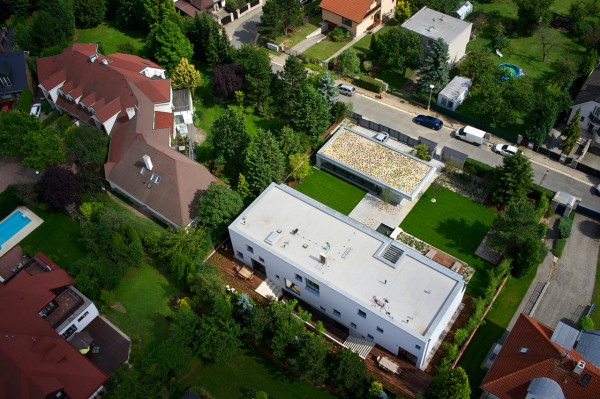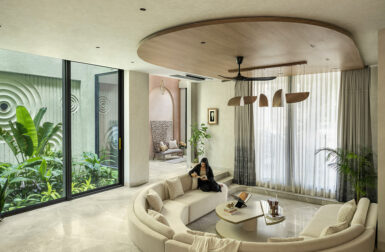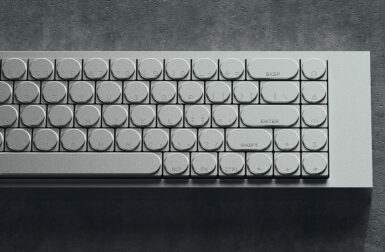Jestico + Whiles designed a private villa in the heart of a village that sits close to Prague in the Czech Republic. Designed with five bedrooms for a family, the project also includes eco-friendly decisions and cutting-edge, smart technology.
The home was designed to merge indoor and outdoor life, with boundaries that disappear creating an open and extended floor plan to the outside. The south facade is covered in windows and sliding glass doors letting natural light flood the interior. The top floor balconies and cantilevered roof protect the home from getting overheated in the summer.
A large skylight is seen on the upper level which helps to bring light to the ground floor while also creating a division between the master suite and the children’s wing.
The separate garage almost looks like another house with all of the windows showcasing the collection of cars.
A natural oak and glass staircase connects the three levels of the house. They look like they’re floating, don’t they?
The kitchen is high tech using all button-less technology. Carbonated water dispenses directly from the tap – so cool.
The owners can control lighting, security, and all of the audio/visual components from their iPhones or iPads. Yes, please.
