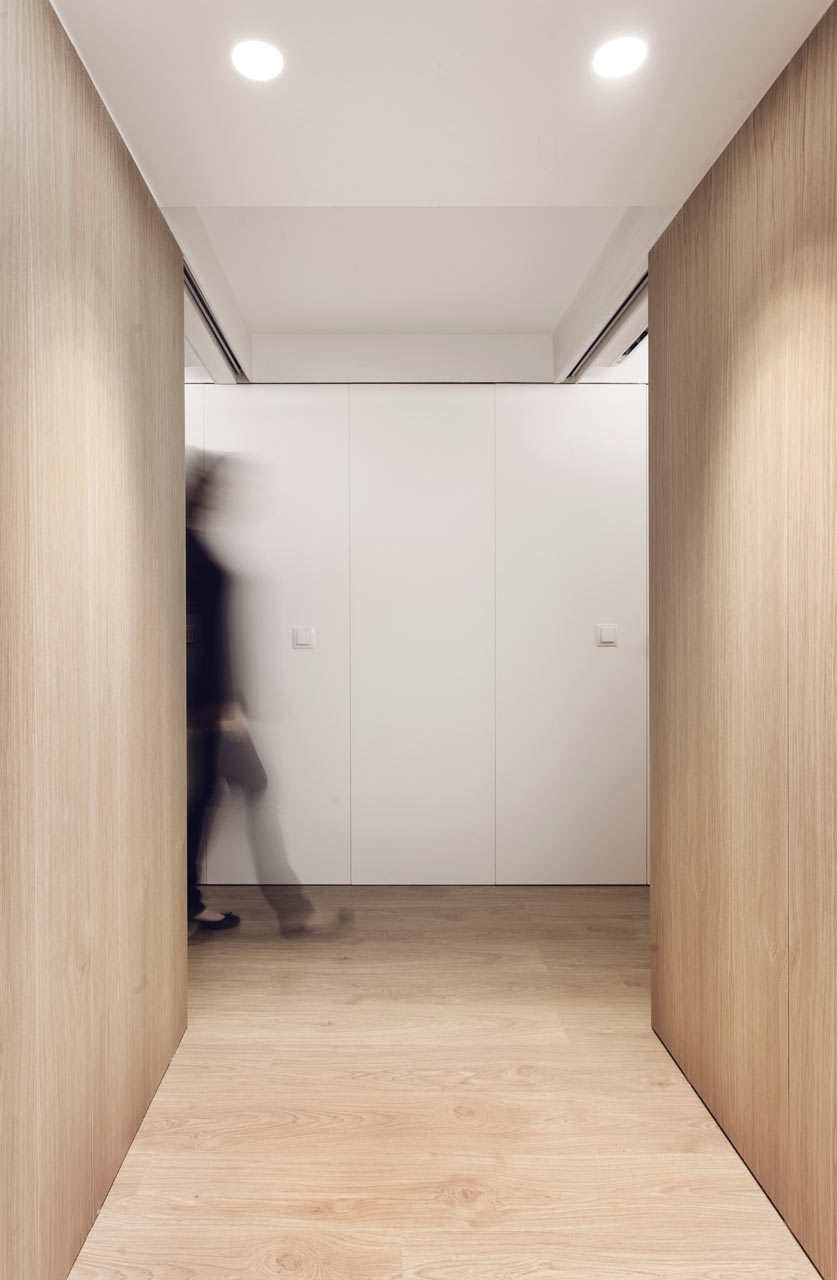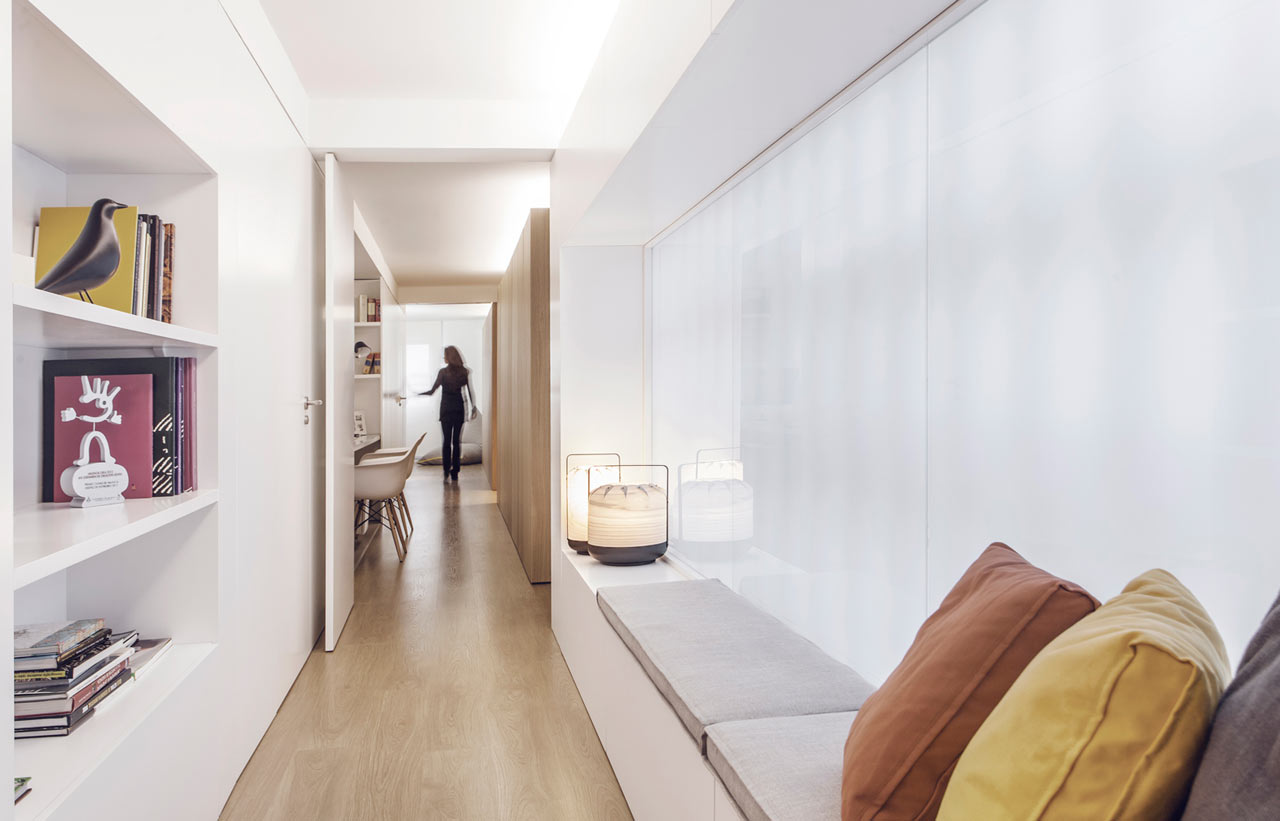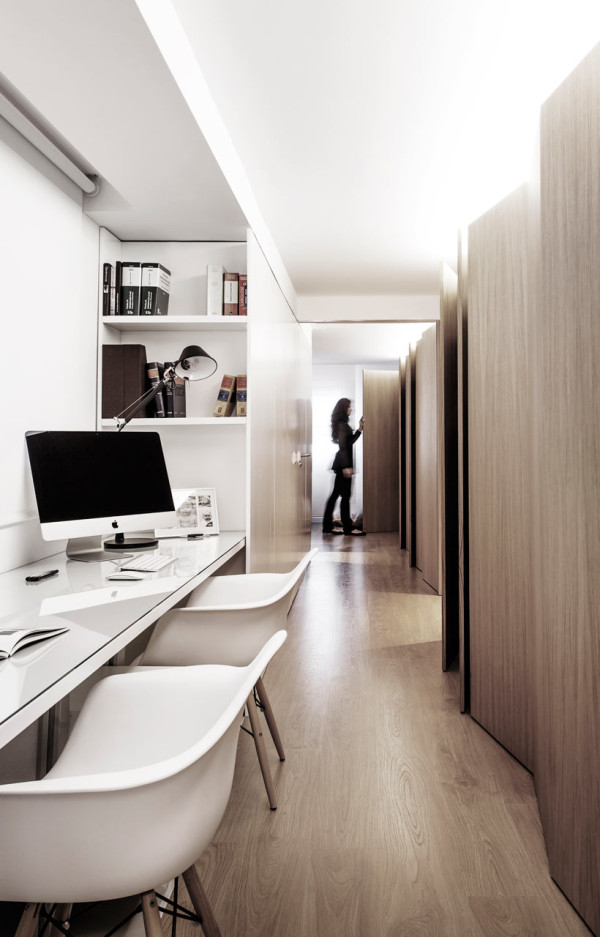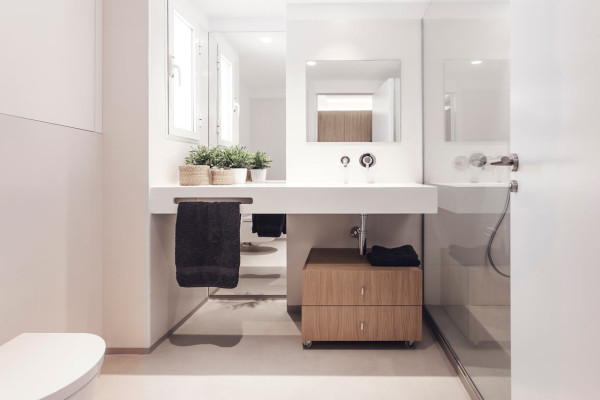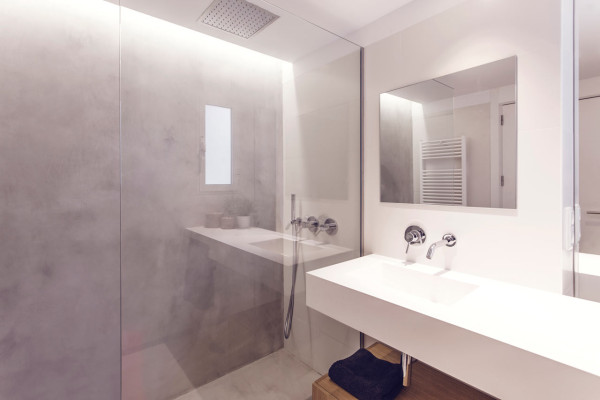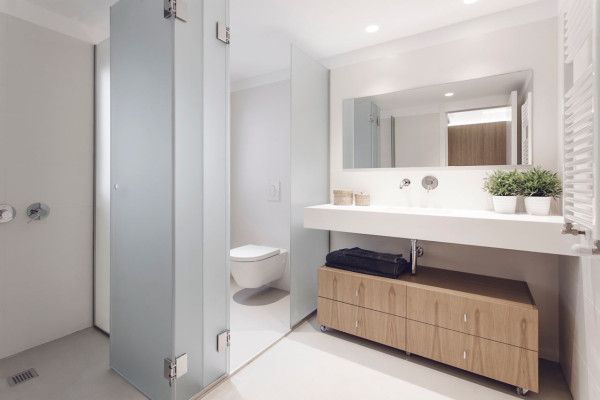Spanish studio onside took on the refurbishment and interior design of the GM Apartment in the El Ensanche district of Valencia, Spain. Designed for a family of five, the project had to address their storage and circulation issues, as well as too many dark spaces with no natural ventilation. The result is a spacious, light-filled apartment decked out in pure white and warm wood tones.
In the hallway, they were able to add a long seating bench for reading, along with plenty of storage.
The minimalist kitchen boasts white cabinets and countertops on the island and one side of the kitchen, while the other has floor-to-ceiling wood cabinets surrounding the wall ovens.
A hidden light system keeps the spaces bright without visually cluttering the ceiling.
A workspace was built into the hallway which can also be closed off for privacy.
Along the opposite wall, there’s built-in storage.
Photos by Alfonso Calza.





