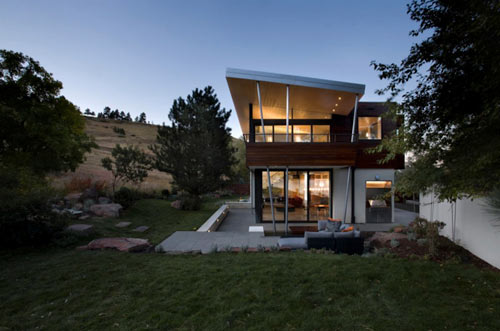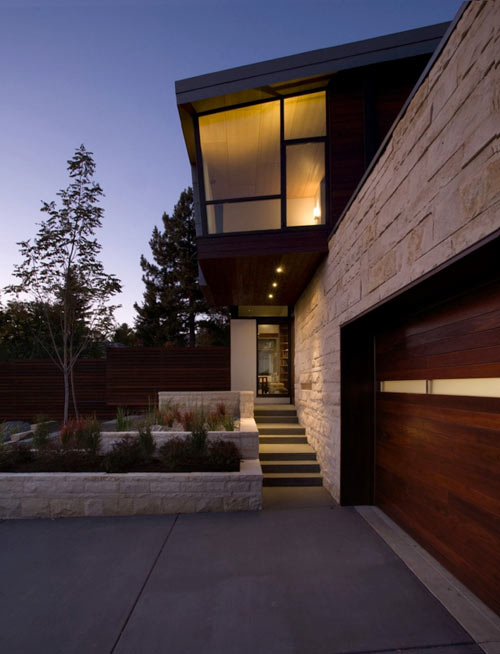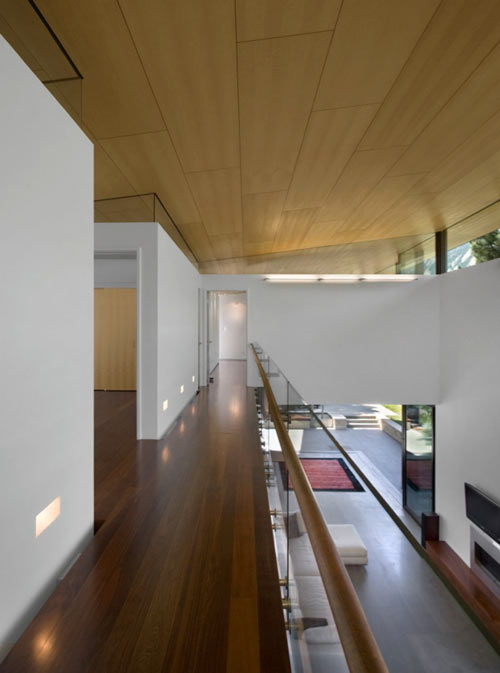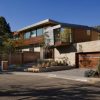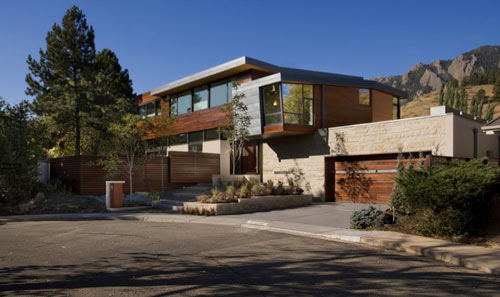
Located between the Rocky Mountain foothills and the Great Plains, the Colorado-based Syncline House was built with landscape views in mind. Arch11 built a unique modern house where there weren’t only site limitations with building in a fold, or in geological terms, a syncline, but height restrictions from the city.
The exterior of the house blends with the surrounding landscape with the use of stone, wood, and concrete materials, as well as rooftop gardens. While the house was built for the surrounding views, the interior does not disappoint. The stone is carried over into the house on the cantilevered stair wall and wood panels cover the ceilings. Large panes of glass throughout allow for lots of natural light and mountain views from all sides. On the lower level, one corner of the house completely opens up with retractable glass doors.
Combining modern design with renewable energy systems, the house was able to achieve LEED gold certification.



