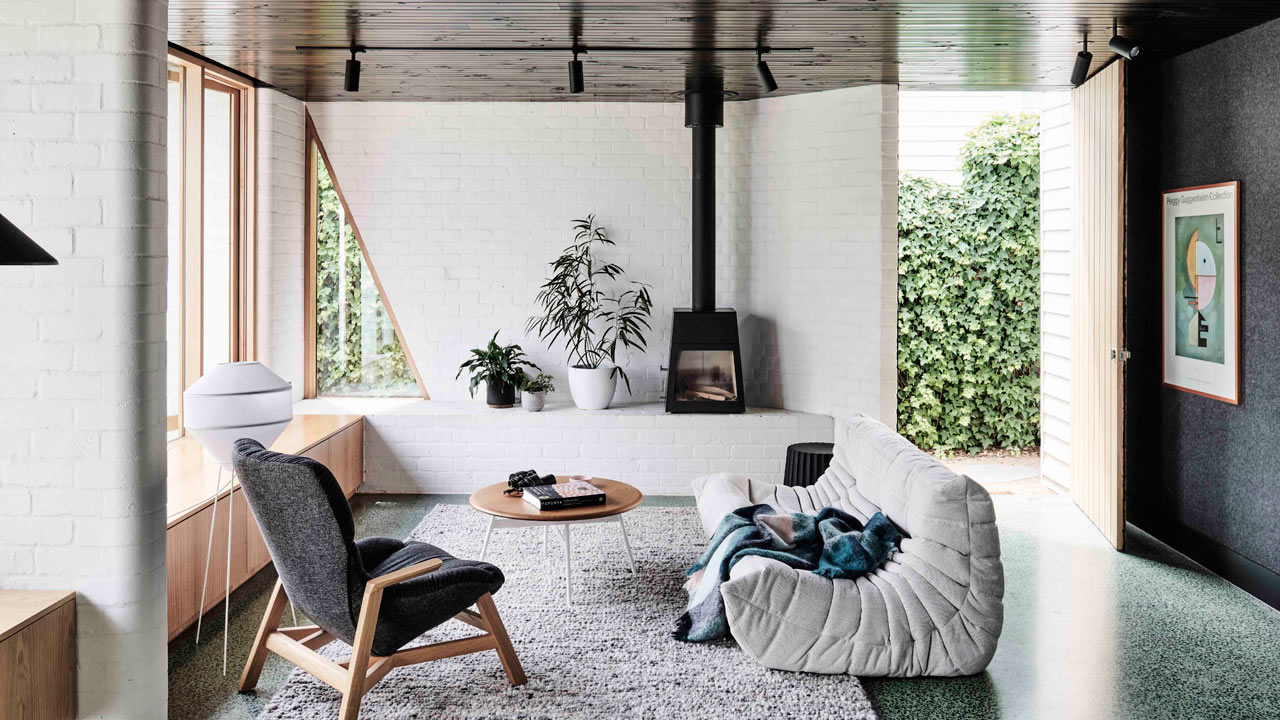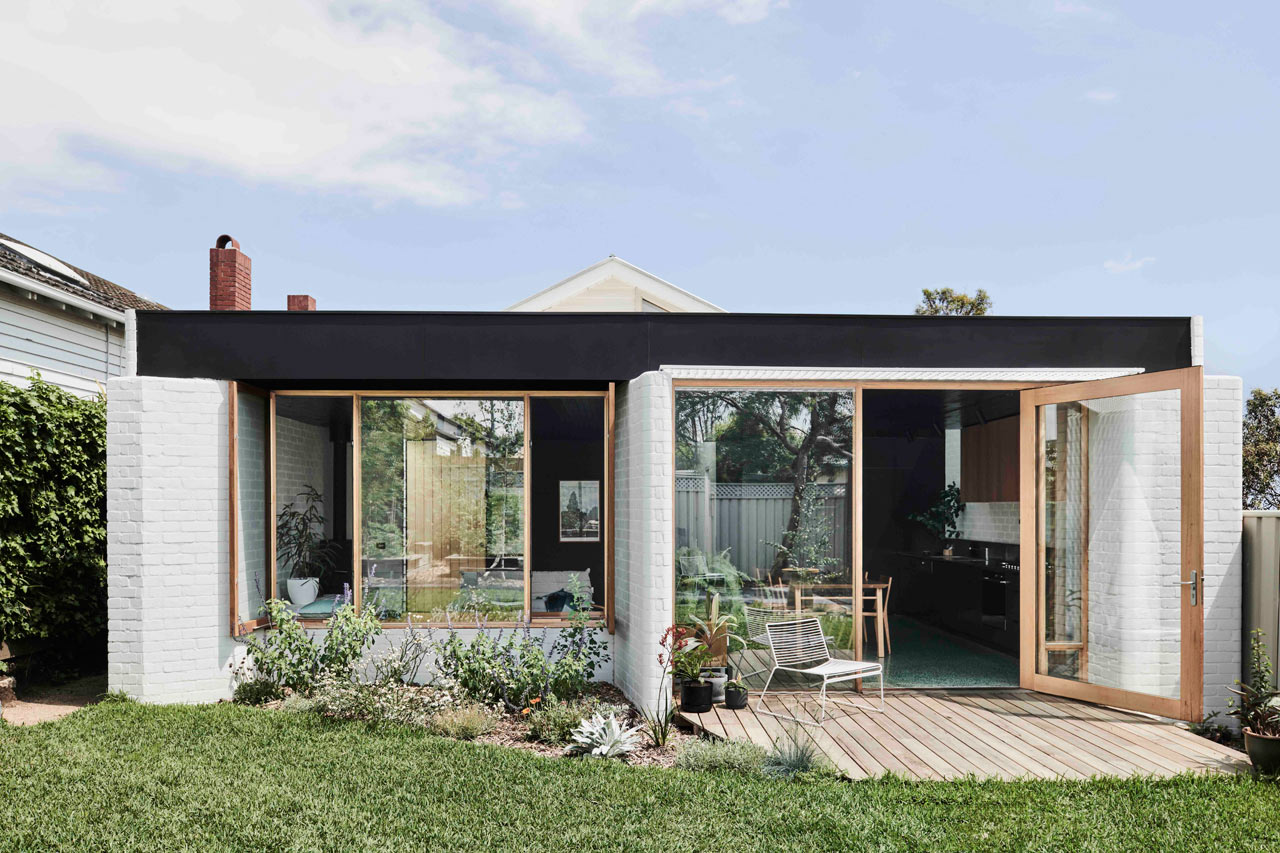
The Brunswick West House might be located in Brunswick West, Victoria, Australia, but the California-like bungalow was in need of an intervention. Taylor Knights was hired to take on the job, which consisted of a small renovation and modern addition that reestablished a connection between the home and the garden.
Instead of reconfiguring the original home at a high cost, they created a new entryway from an ivy-lined pathway. This plan separated the home into two halves with the original part being used as the private area, while the new addition hosts the public activities.
The addition features three brick walls painted white paired with dark stained wooden ceilings for a modern yet cozy contrast. Little nooks offer places to sit and relax or spend time with family. Eaves help block the summer sun while allowing the light to pass through during the winter months.
The sage green concrete floors flecked with dark local bluestone create a cozy vibe.
The kitchen combines black lower cabinets with natural wood faced cabinets above, that are kept well-lit from a skylight.
Styling by Ruth Welsby.
Photos by Tom Blachford.


























