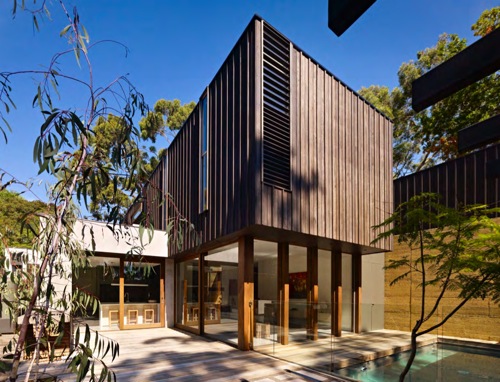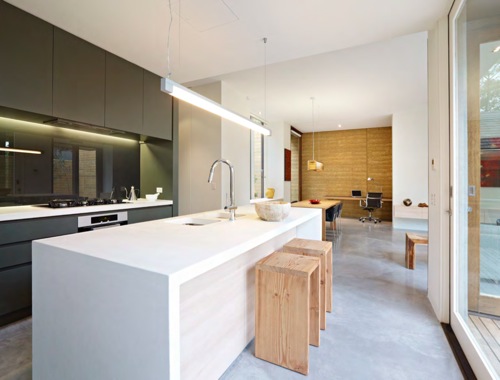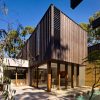
Australian firm Neil Architecture‘s Melbourne project The Avenue consisted of designing two houses for its clients: one to keep, and one to sell. The site is located on an established suburban street, where there was a mandate to protect existing vegetation. For this reason, the houses weave around the the original landscape features and interlock with each other with the use of a wall. The exterior is clad with vertical shiplap timber (a type of inexpensive wooden board) and cement with a velvet finish.












Photos by Rhiannon Slatter.







