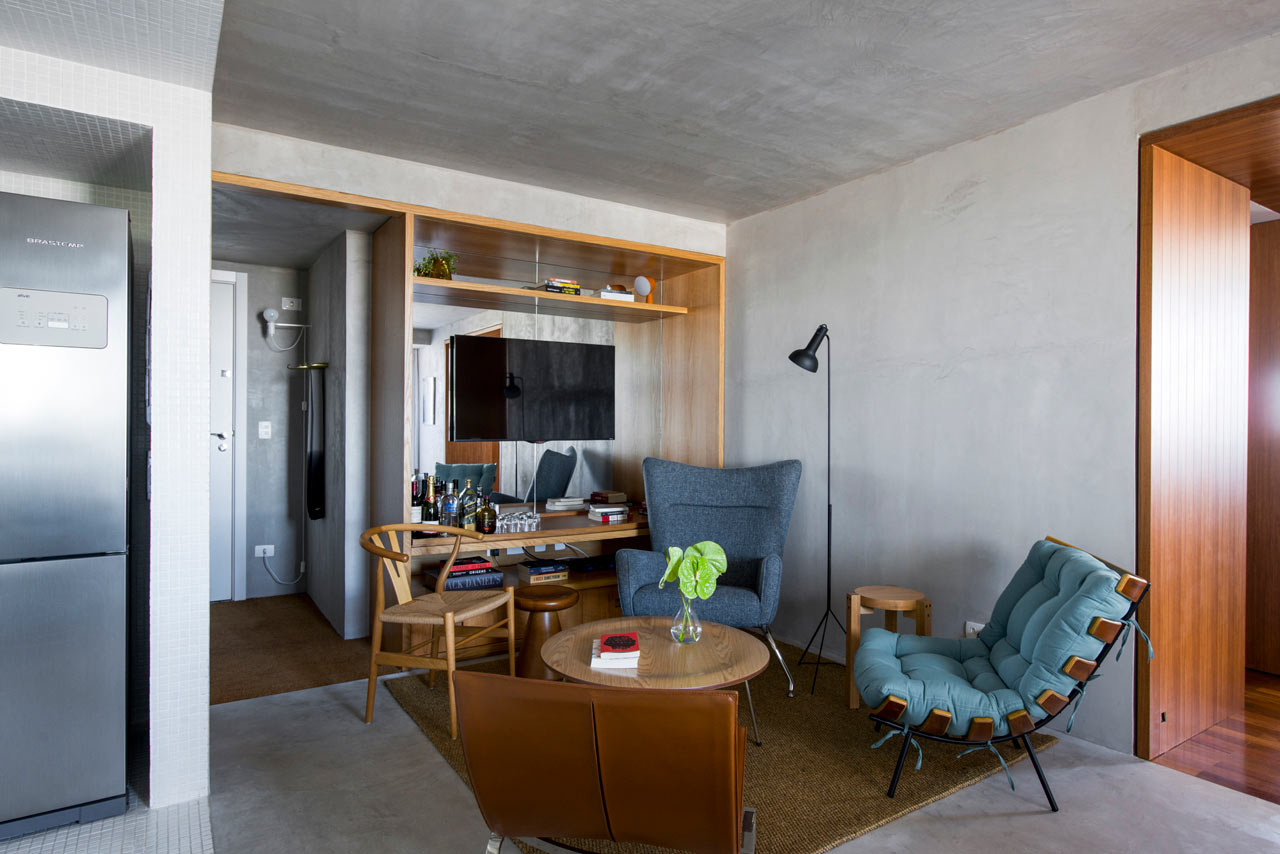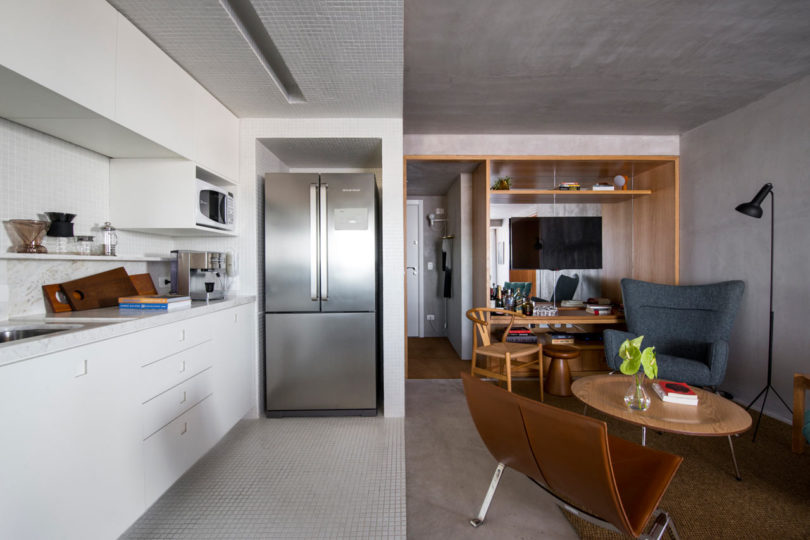Located in Curitiba, Brazil, the Azul Apartment is a modern space designed by Leandro Garcia for a young, single executive who loves to entertain. Spanning 80 square meters, the apartment was reconfigured for flexibility of spaces and open sight lines.
The main living space combines a long narrow kitchen and living room. The kitchen has a lower ceiling height and all white finishes setting it apart from the seating area.
The walls, floor, and ceilings in the living and dining room area have the same cement finish which contrasts the warm woods and shades of blue seen throughout.
A wood clad passageway connects the living room with the office/TV room, with doors that access the bedroom and a bathroom.
The office space used to be divided into two small rooms but they removed the wall to create a larger, more useful space.
Photos by Ricardo Perini.



































