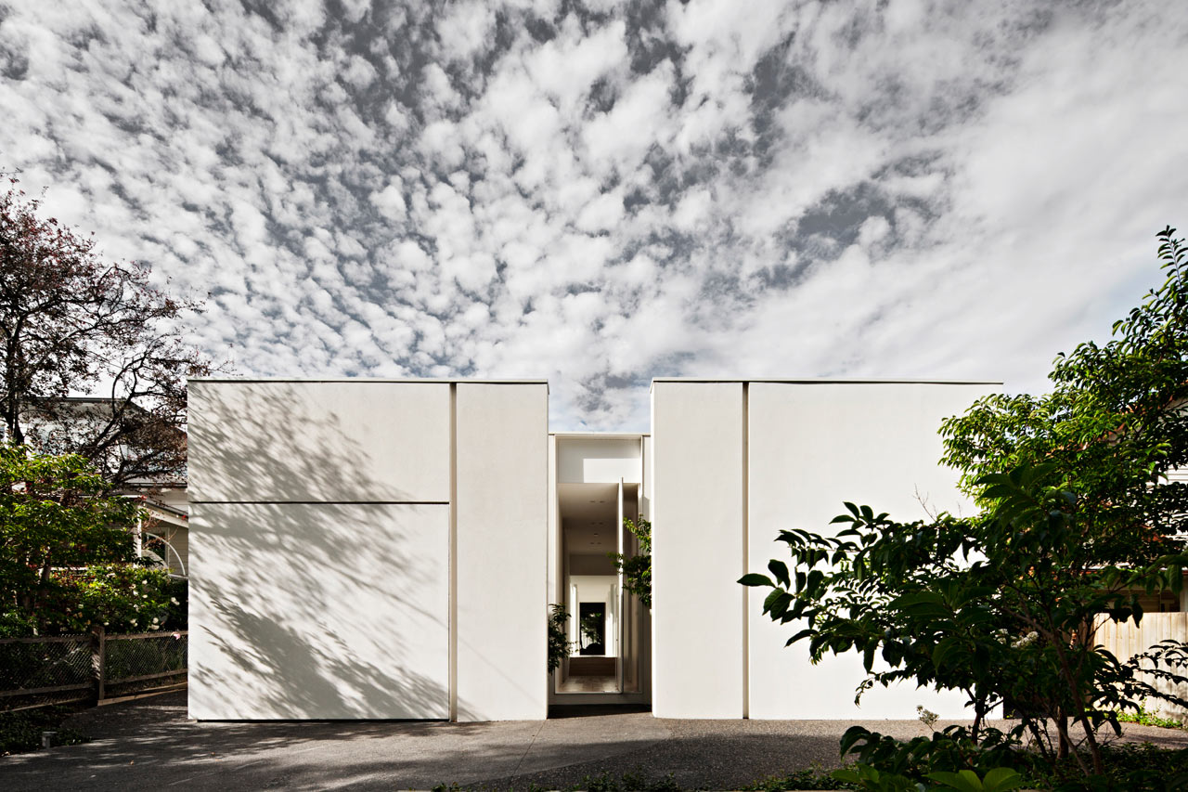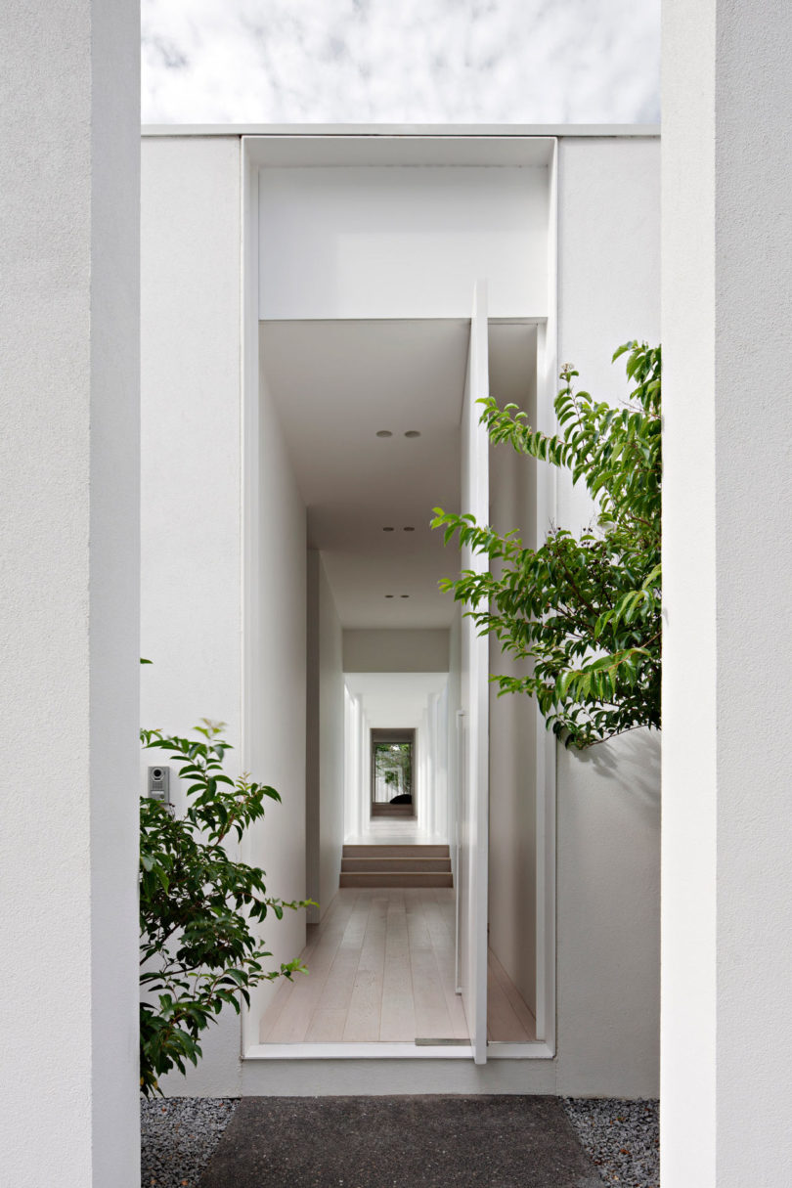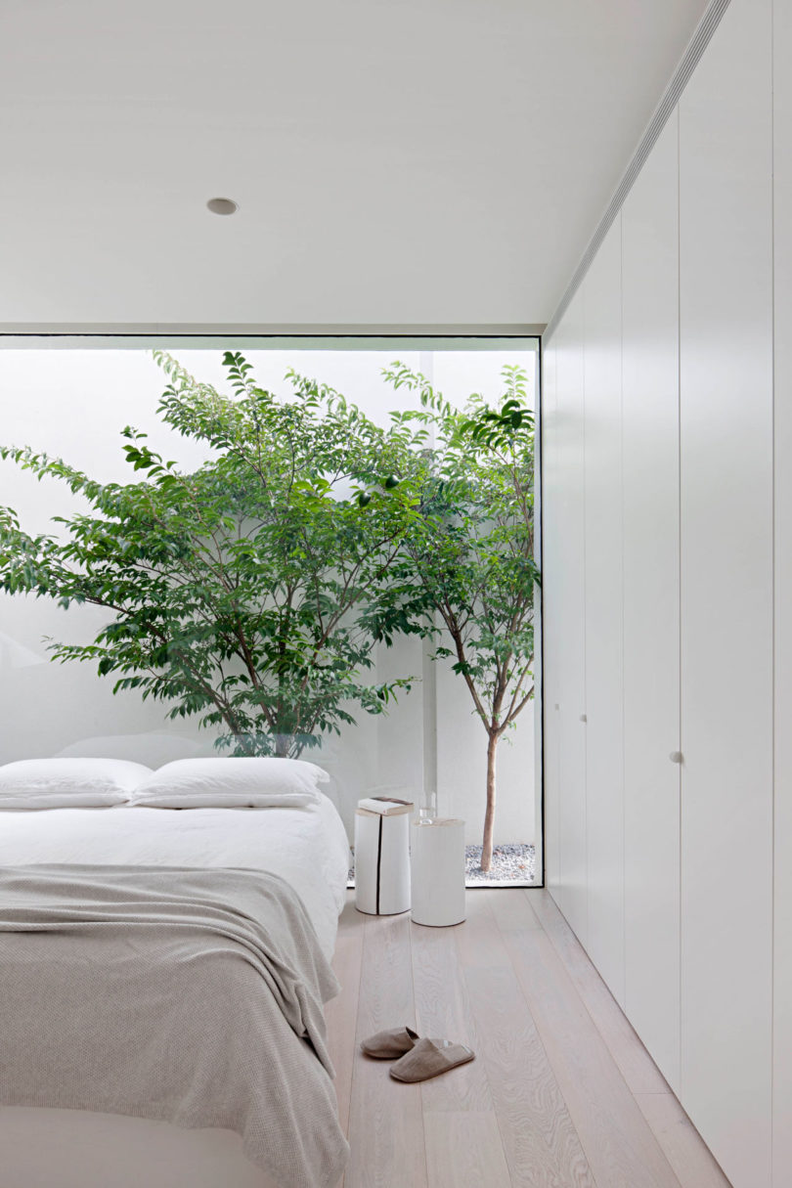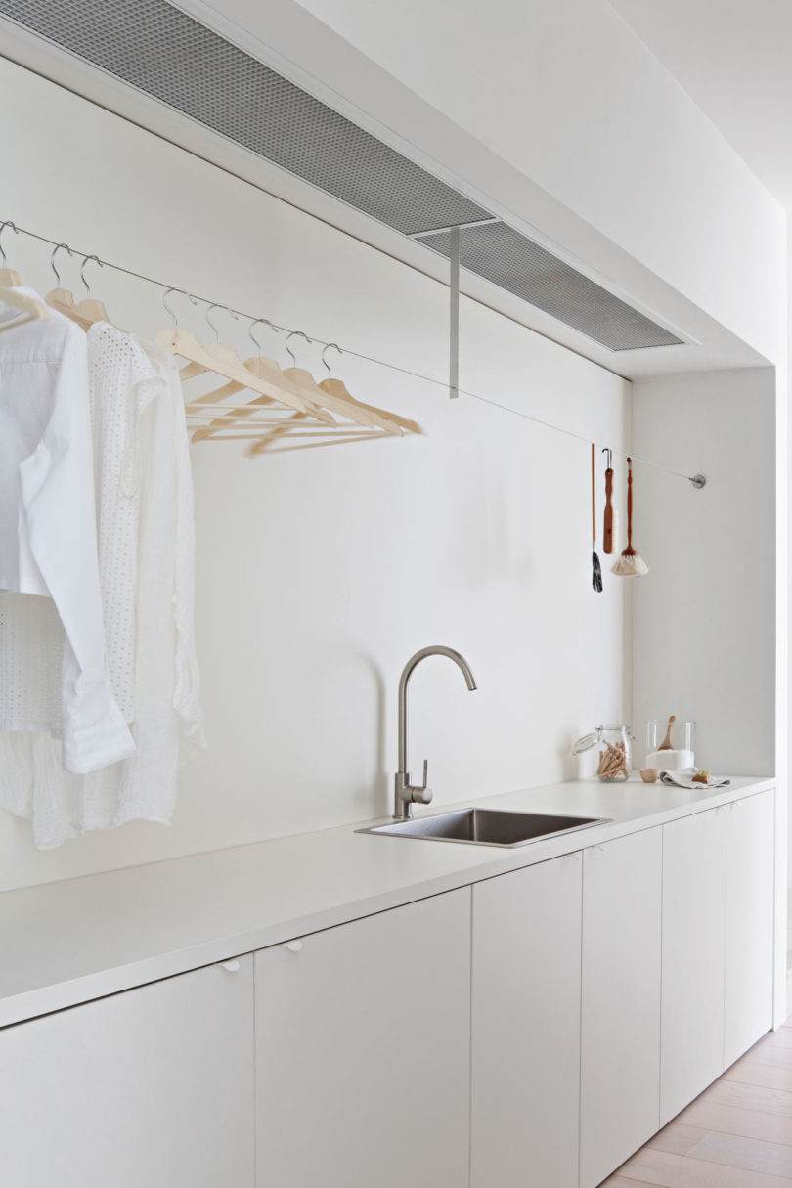The Bourne Road Residence was designed by studiofour to frame the surrounding outdoor spaces, which the family is known to enjoy. The house itself acts as the background with its minimalist white surfaces receding behind the garden and pool areas, along with their daily lives and rituals becoming a part that is enveloped within the design.
The all-white facade becomes a canvas that showcases light and shadows, particularly from the large oak tree out front. As you enter, the interior spaces unfold from the private bedrooms to the central garden to the public area that features the main living, kitchen, and dining spaces.
The bedrooms rest off to the sides and not within the sight lines, like the public spaces are.
A glass enclosed hallway passes one side of the pool area, while the main living space opens up along another side.
Floor-to-ceiling windows and doors frame views of the outdoors from every angle.
All interior details are kept white and are paired with light wood floors that add a hint of texture and warmth. Select furnishings in woods and neutral colors are curated throughout.

































