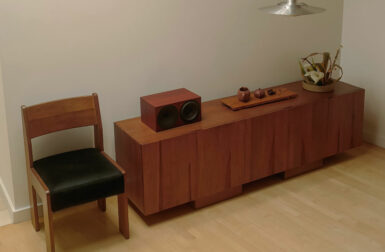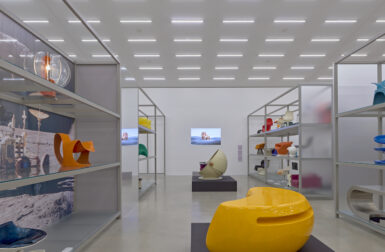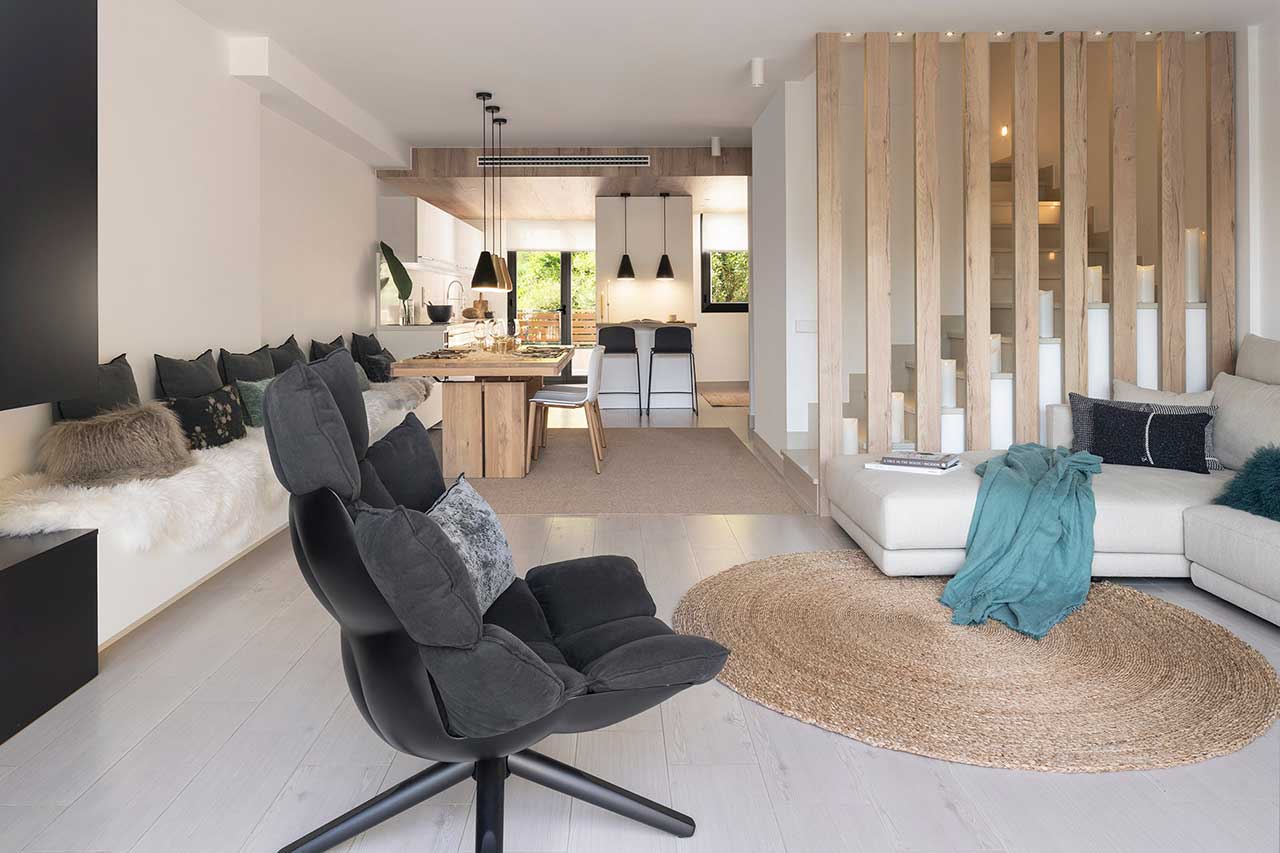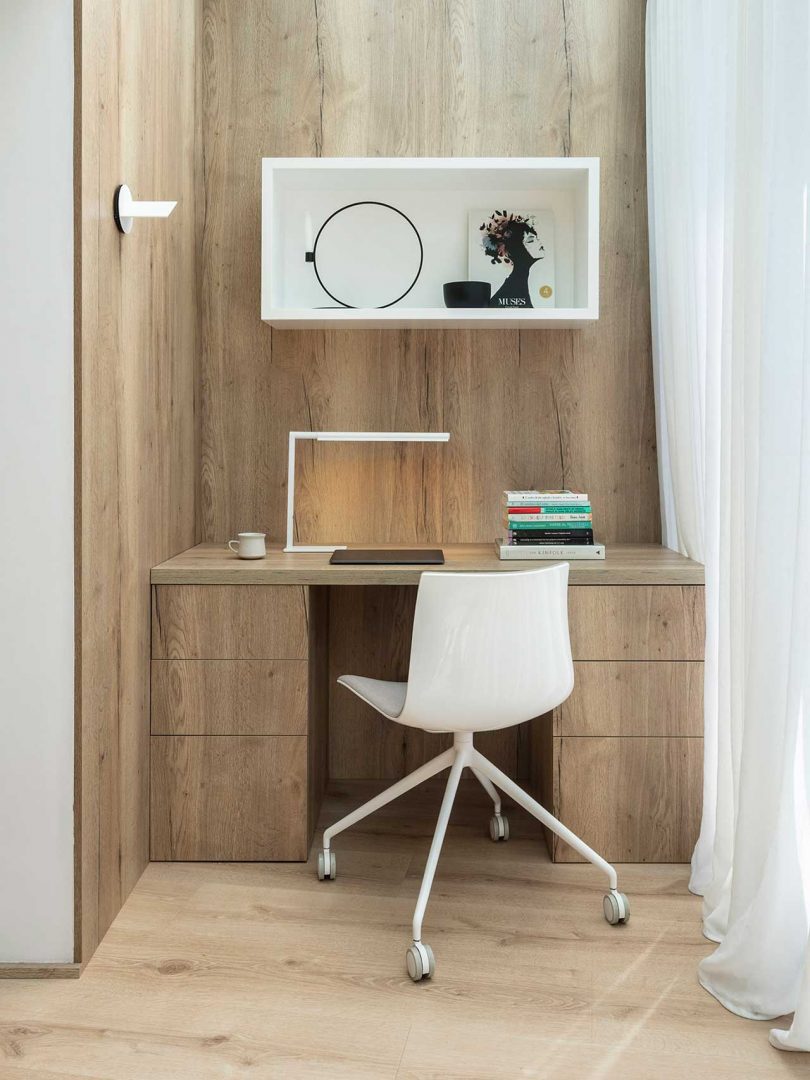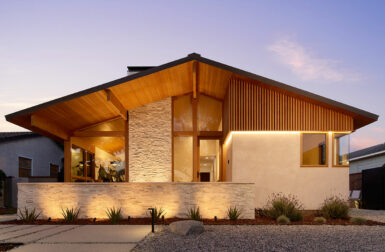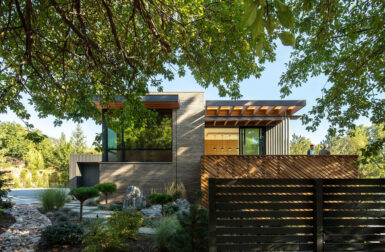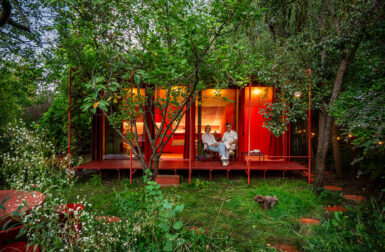Located at the foot of the Montserrat mountains in Maresa, Spain, the Dawn House was designed by Susanna Cots Interior Design with three factors in mind: to create a minimalist and emotional space led by nature; to ensure it promotes well-being and communication; and space for each inhabitant’s personality and a design for every scenario. Cots began with white as the primary color to create a clean backdrop that allows the family to enjoy the natural landscape surrounding them without distraction, especially the sunrises.
Each floor was given a purpose. The ground level was opened up for the kitchen, dining room, and living room with a change in flooring to create delineation.
A long bench extends between the living room fire place to the dining room, where it provides seating for the table.
The matte black fireplace extends to the outdoor patio which also includes built-in bench seating.
The first floor is dedicated to the young teens, each with their own matching suite that’s decorated for their own personalities and hobbies.
The top floor houses the parent’s bedroom suite which features an open layout and an extension with an office space. Muted colors are paired with light woods for a cozy, relaxing feel.
Photos by Susanna Cots | Mauricio Fuertes.
