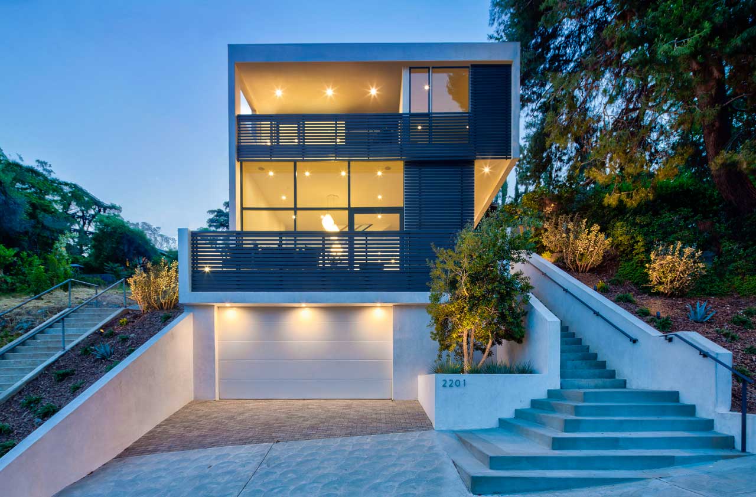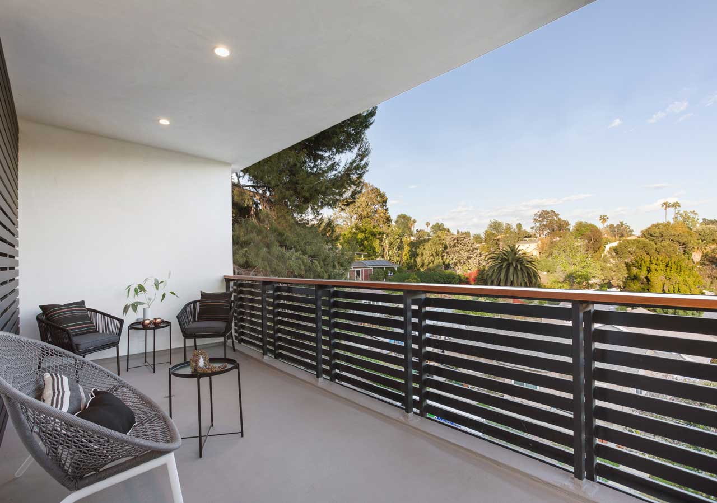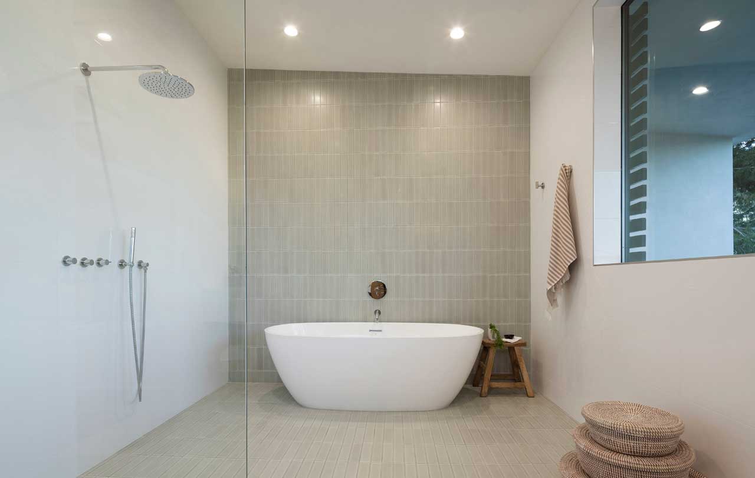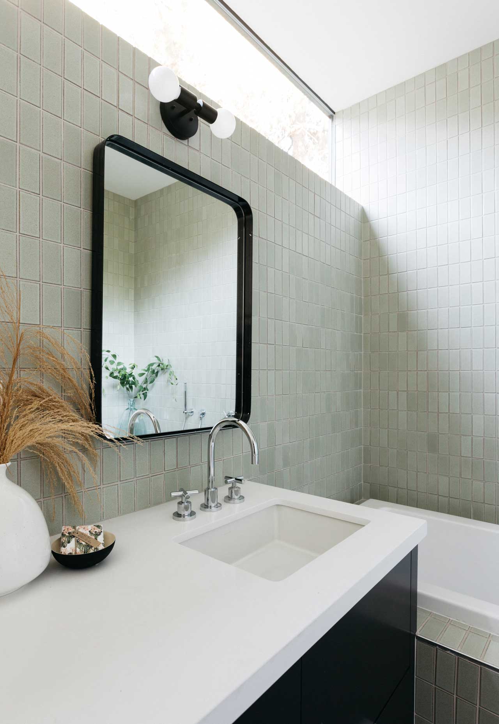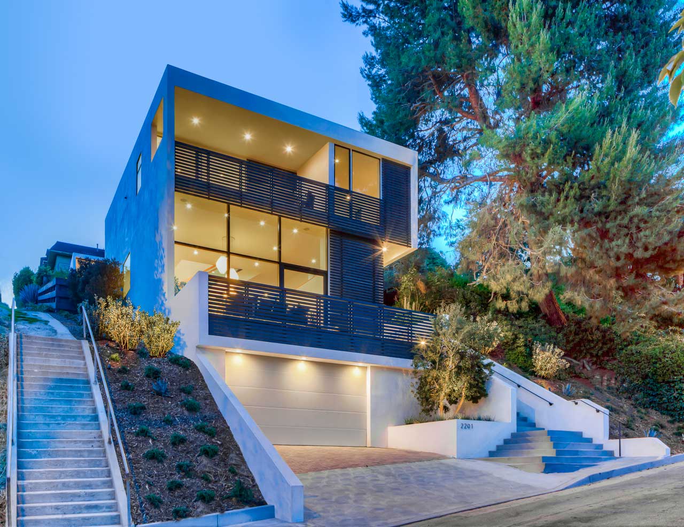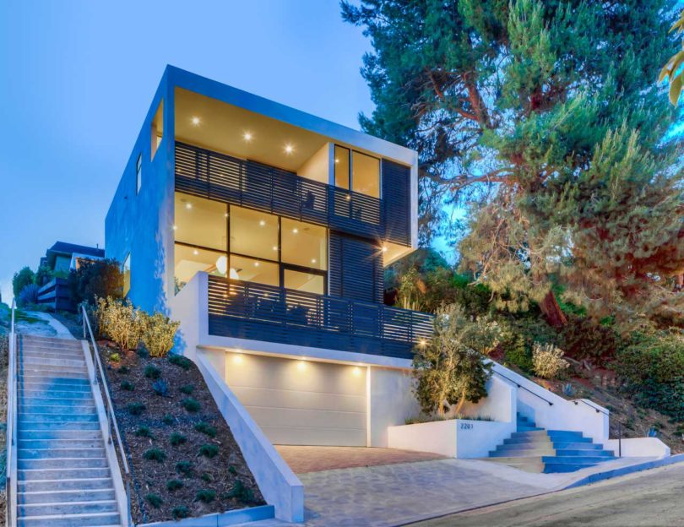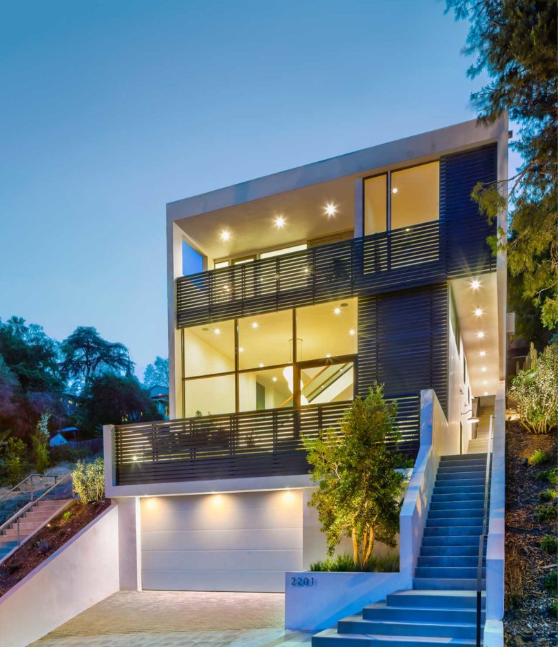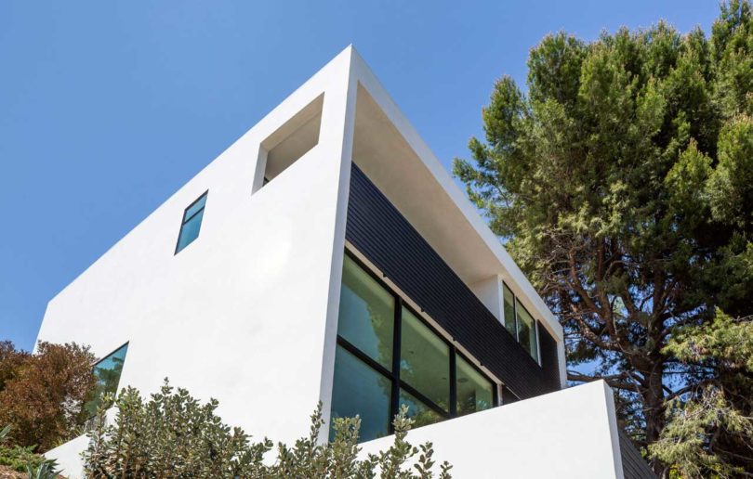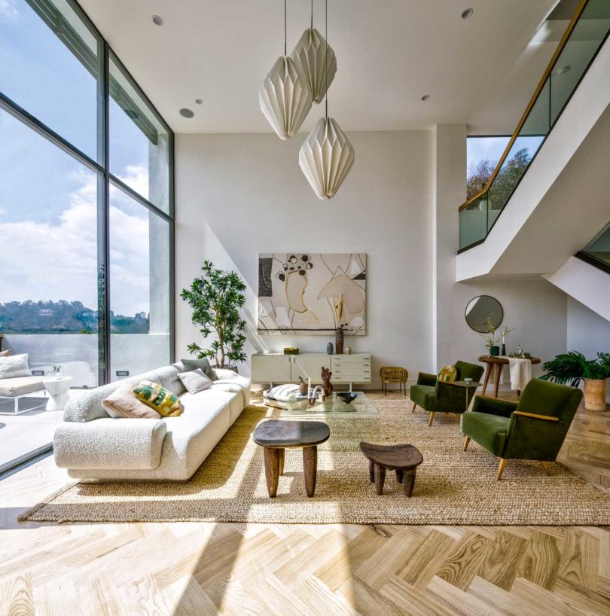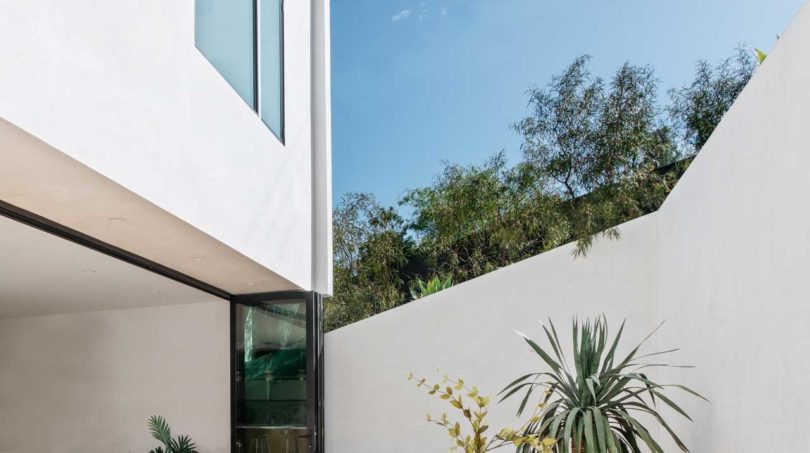Situated on some of Los Angeles’ notoriously hilly land in the Elysian Heights neighborhood, the Echo House and Studio span three staggered levels that follow the natural slope. ANX / Aaron Neubert Architects, Inc. designed the hillside home with a street level two-car garage with the living spaces taking up the multi-level second floor. The open living area features a double-height ceiling with floor-to-ceiling windows offering views of downtown LA and the surrounding landscape. A staircase leads to a loft, kitchen, dining room, and terrace before heading up to the top floor that houses the three bedrooms and two-full bathrooms.
The entry to the house is on the second floor, which also has access to the front deck and a backyard terrace.
A third floor bathroom features a transom window that keeps the space naturally lit with daylight.
The master bathroom gets natural light through a front window that looks out onto the top floor deck.
Up the hill behind the main house is a 400-square-foot artist studio whose architecture references the larger structure.
See more from ANX / Aaron Neubert Architects here.


