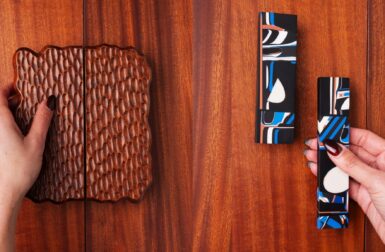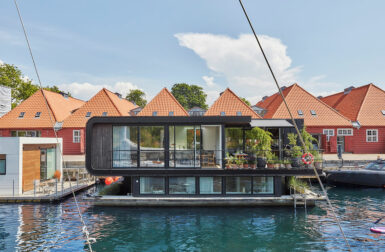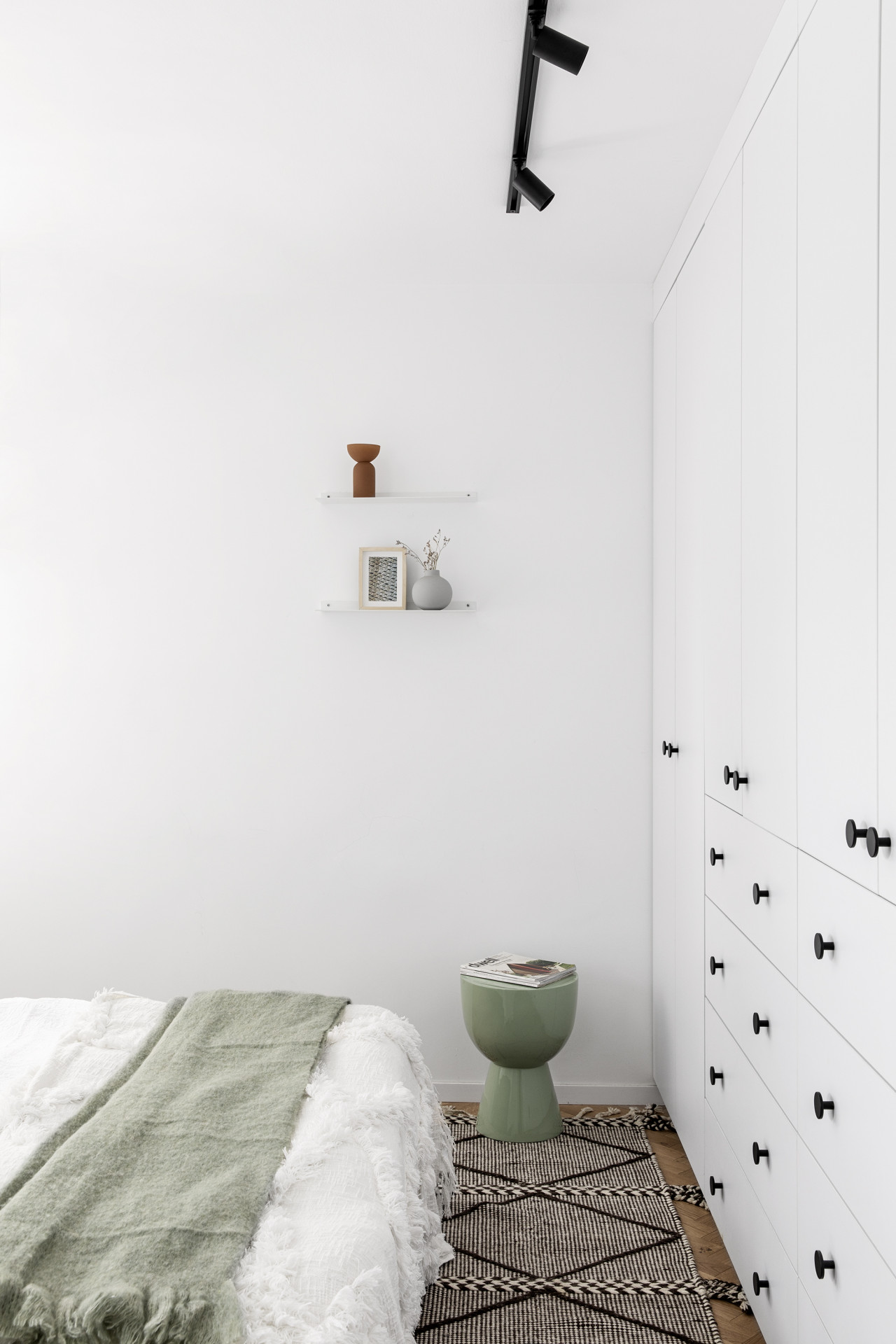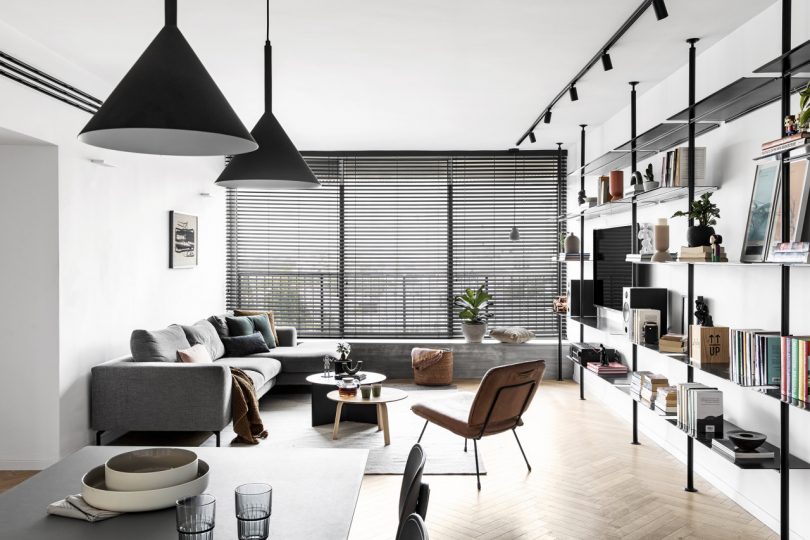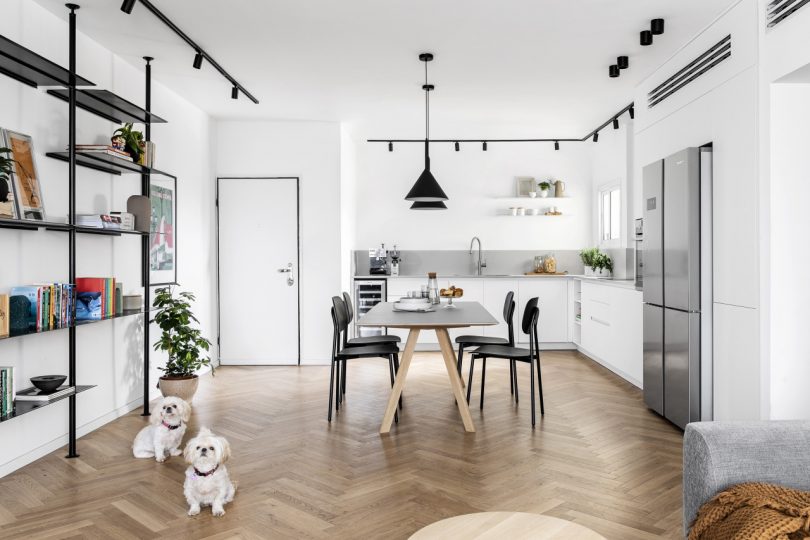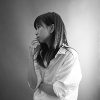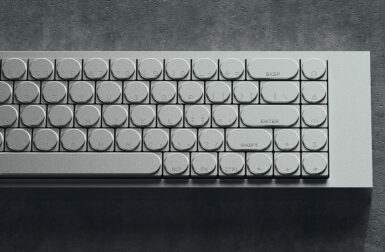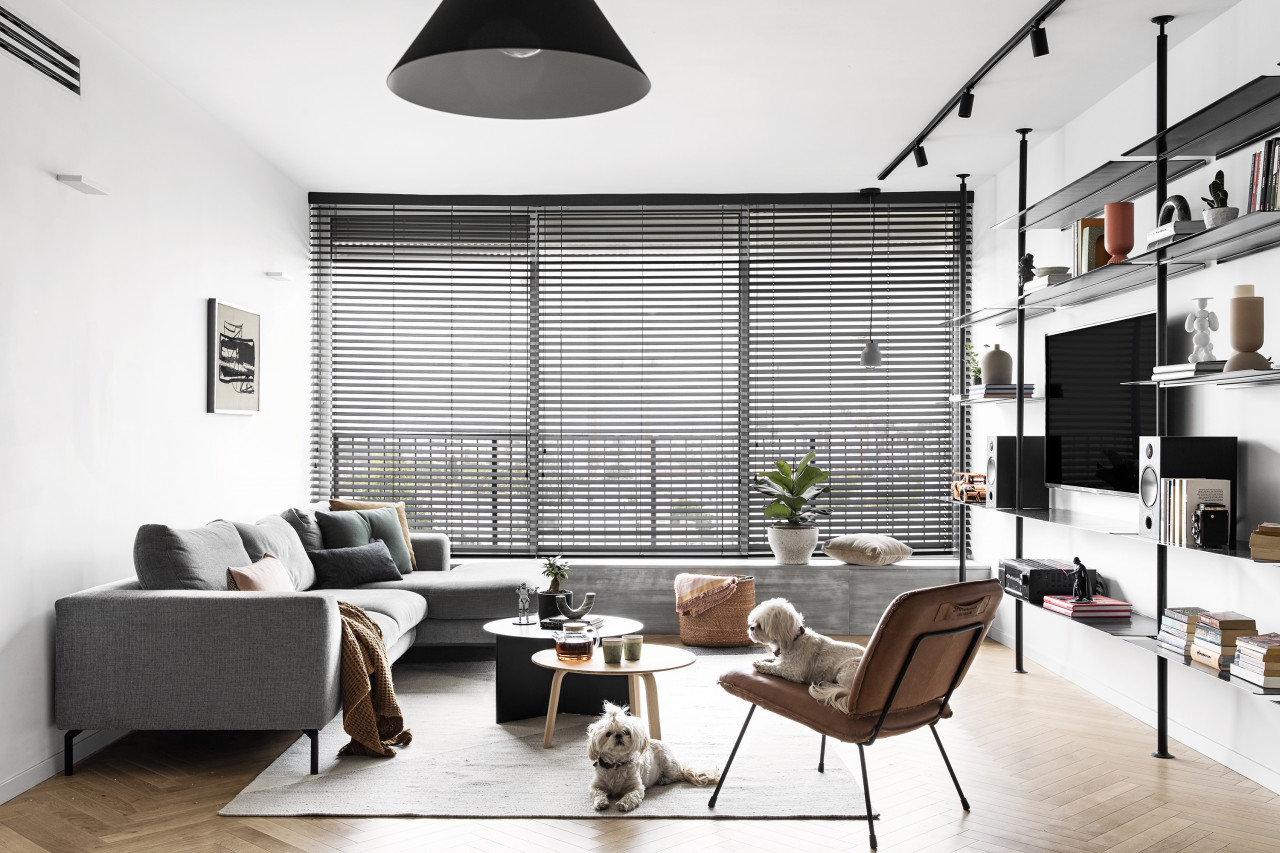
Designed by Maya Sheinberger for a young couple, their baby, their cat and two dogs, the RB Apartment in Tel Aviv is just 100 square meters but every inch is fully utilized to create a modern home that’s warm and easy-going. What once was an extremely old fashioned apartment with limiting interiors is now a refreshing and inviting space that feels much more current.
The entire living space can be experienced the moment you walk through the door because of its open concept design. You immediately notice the fishbone oak hardwood floors, the custom shelving made from black iron and extremely thin shelves, and a custom bench next to the windows that looks like concrete but is in fact made of MDF and painted to resemble concrete texture.
Track lighting spotlights the styled shelving filled with books and design objects. The shelving was also designed to create a designated space for the TV.
Next to the entrance is the dining space and kitchen. The latter is made of two perpendicular units: a shorter unit that has only lower cabinets, a sink, a dishwasher and a wine cooler; and a longer unit that has an additional worktop, a stove and a taller unit with a refrigerator, an oven, a microwave and an air conditioning vent. Black track lighting is replicated from the living room and cylinder fixtures add even more light. Above the dining table, a pair of cone-shaped pendants, again in black, provide direct light.
The main bedroom includes a bathroom which is separated from the sleeping area by a glass partition with a sliding door and a steel frame. Inside the bathroom, black hardware gives contrast to the subway tiles while the floating wood vanity adds an element of warmth.
The guest bedroom currently acts as an office for the couple. The second bathroom was planned instead of the formally existing guest bathroom and its design echos the same material and color palette as the main bathroom.
Across the main bedroom is the nursery, which also takes on a neutral but warmer color palette.
Photos by Itay Benit.
