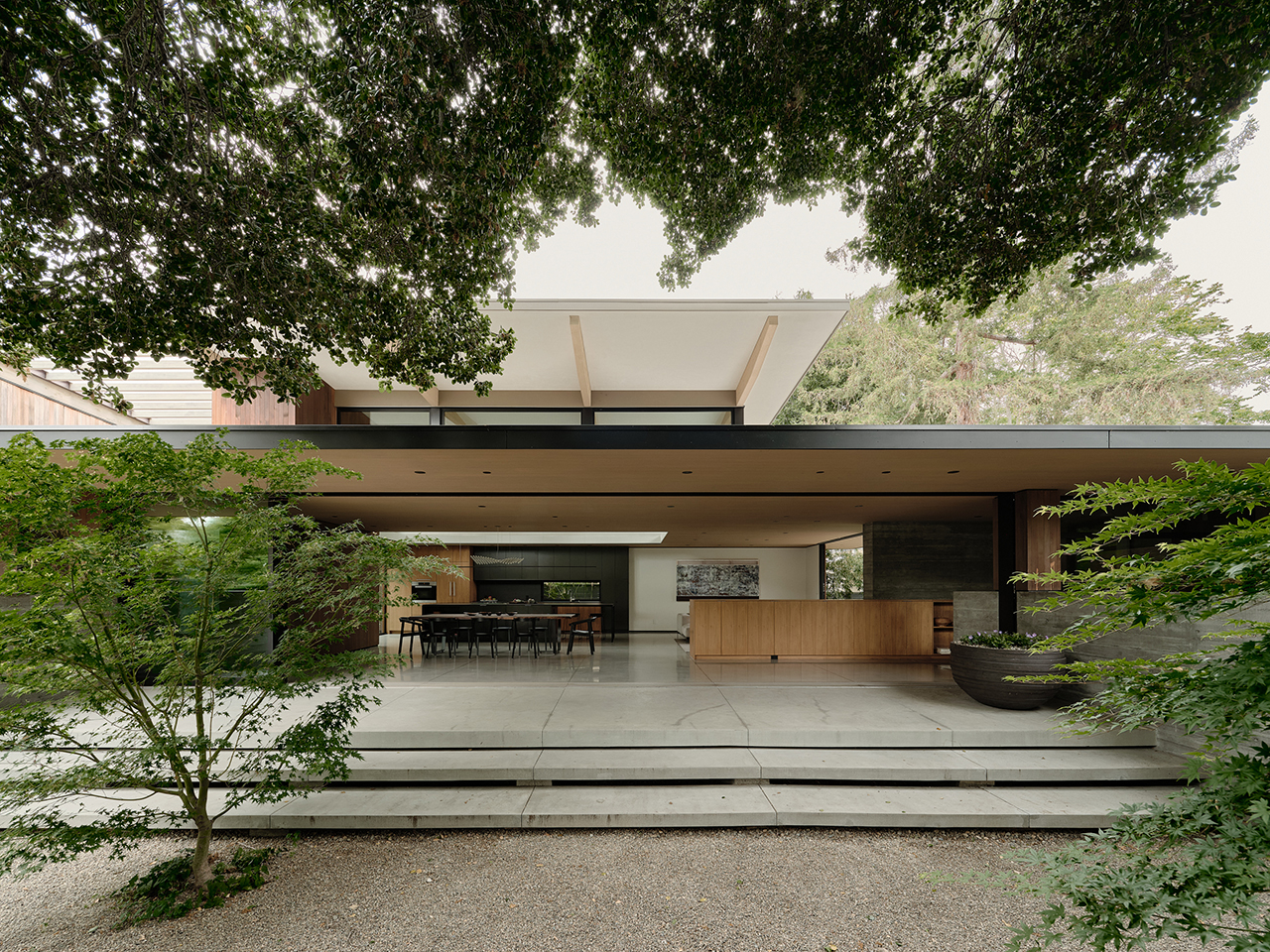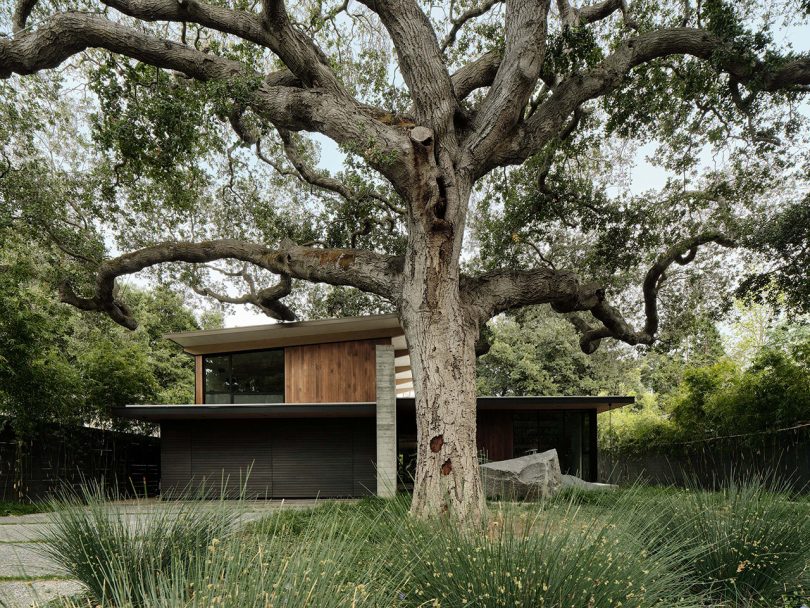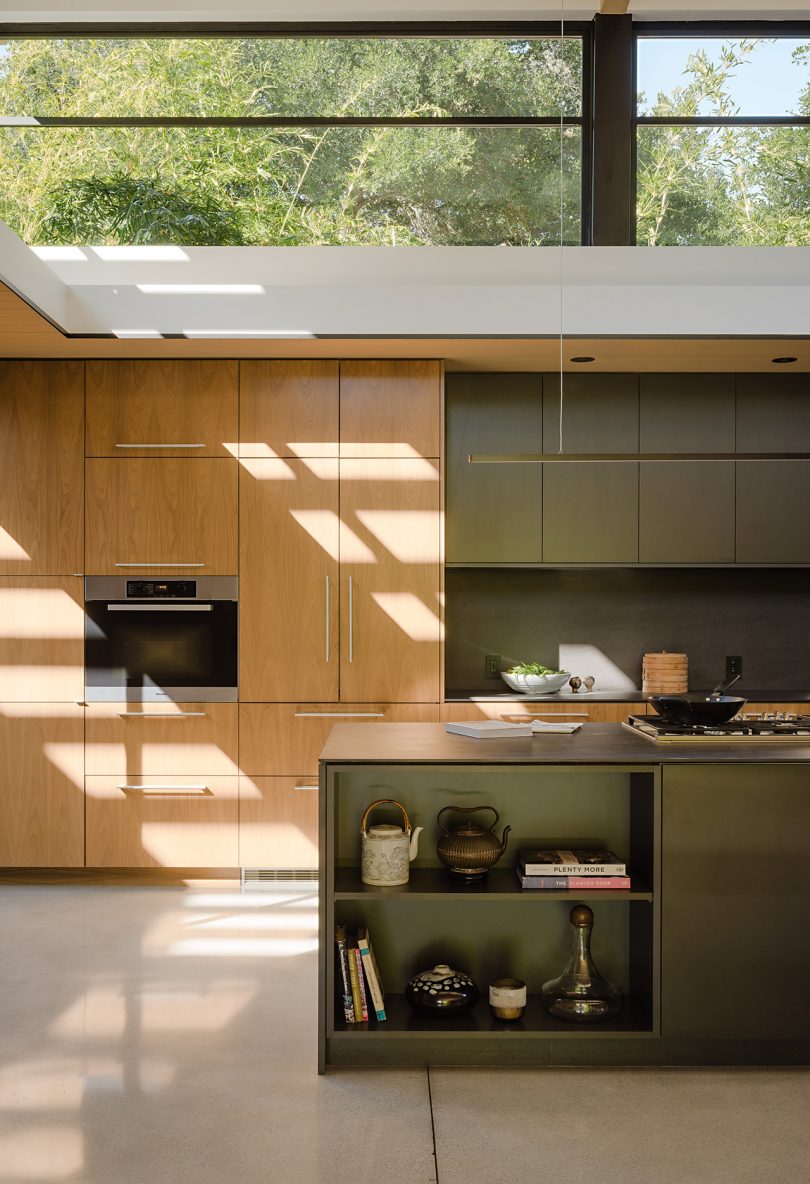San Francisco-based Feldman Architecture recently completed The Sanctuary, a residence in Palo Alto designed for empty-nesters. The property’s close proximity to downtown Palo Alto was a major deciding factor for the owners to purchase the lot, along with its surrounding overgrown garden.
The resulting house is situated behind the large heritage oak tree with a canopy that stretches across the entire front yard.
To reach the entrance, guests must pass under the tree’s canopy and wind through a series of courtyards and gardens.
The structure – even the driveway – floats on piers in order to highlight the surrounding trees while simultaneously protecting their roots. The floor plate extends beyond the home itself, turning into balconies that create indoor/outdoor flow and allow the home to float above ground.
The second story apartment is designed to rent out, which supports the owners’ belief in contributing to developing a higher density in the urban setting.
Diffused natural light flows into the space from sunrise to sunset through floor-to-ceiling windows.
Every interior area is paired with its own landscape moment to further connect the home with nature and highlight the serenity of the overgrown garden.
Photos by Joe Fletcher.







































