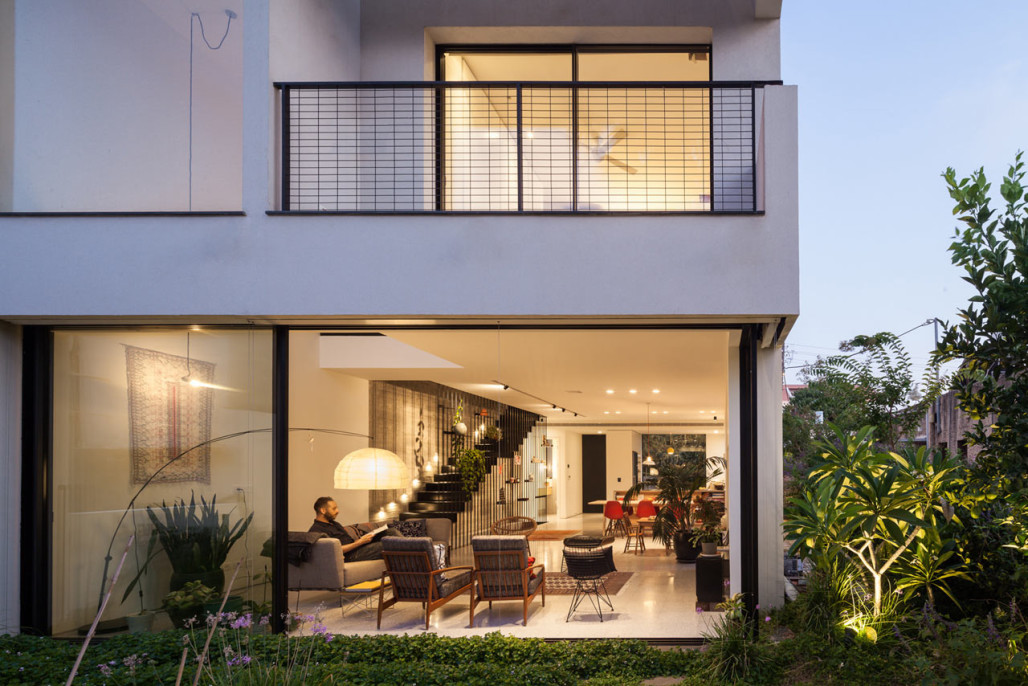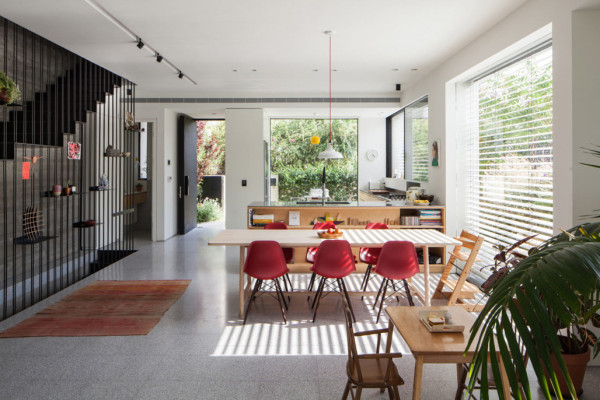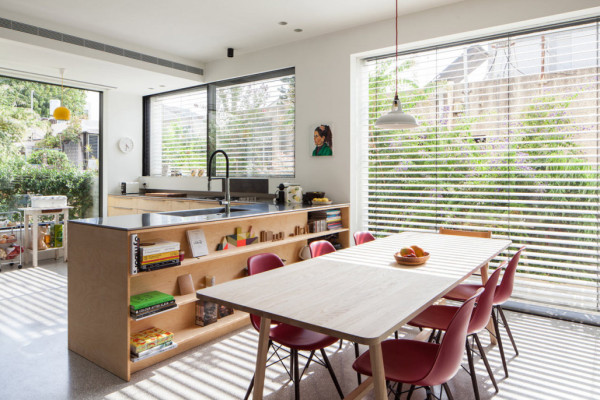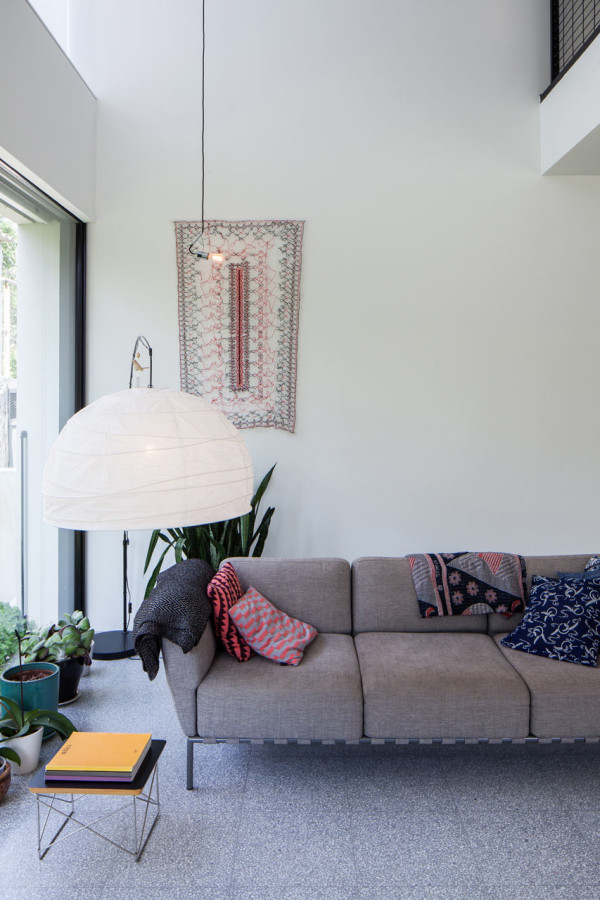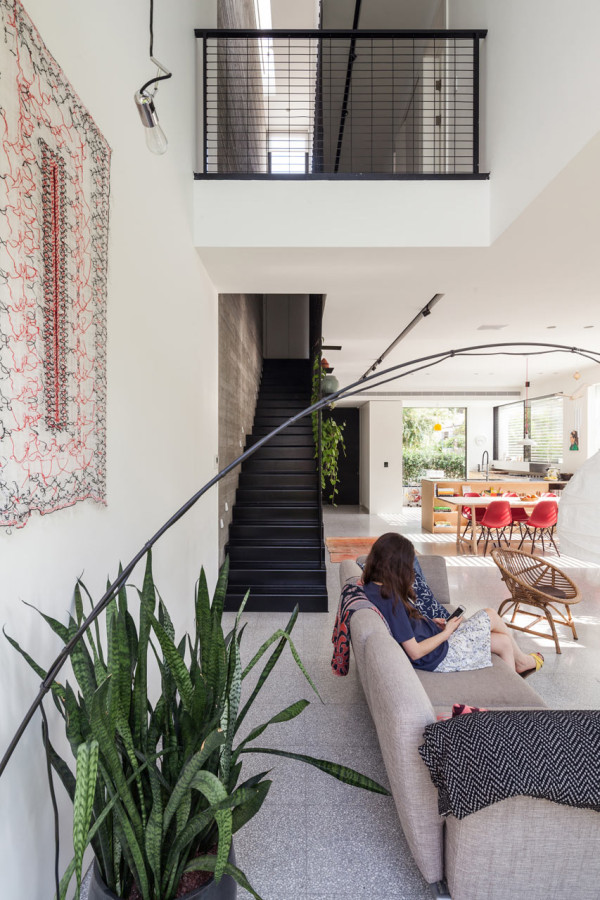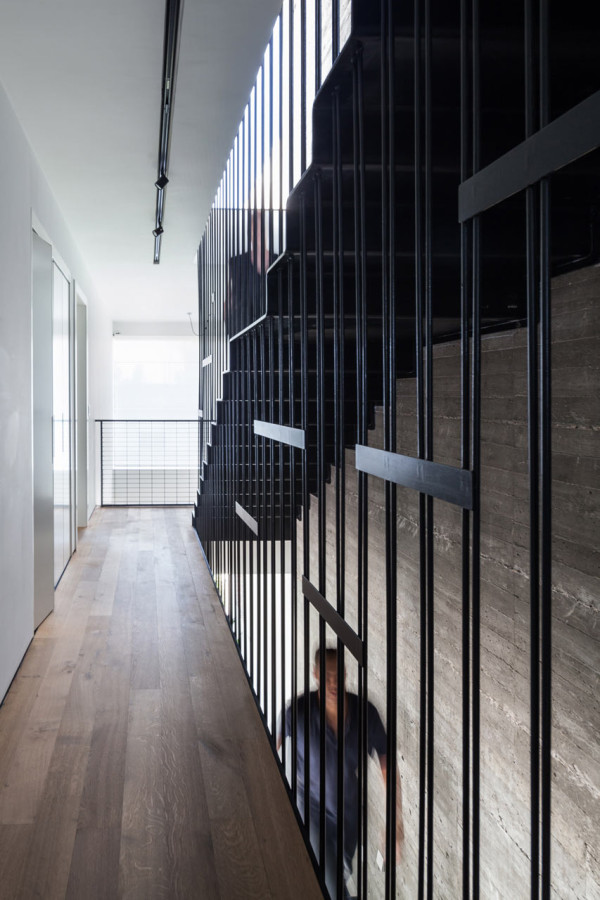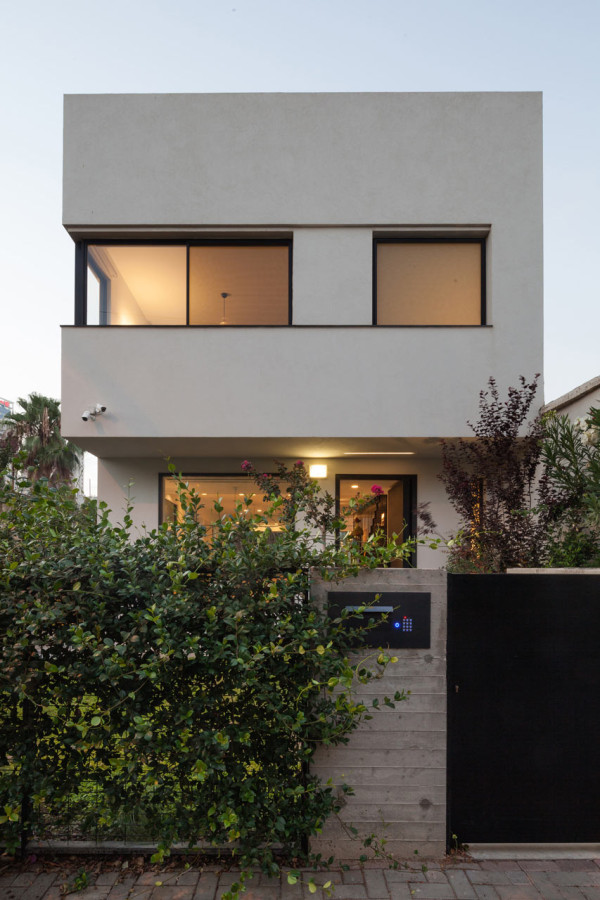David Lebenthal Architects designed a modern townhouse, named Mendelkern, in southeast Tel Aviv within a small and quiet neighborhood, which has been undergoing regentrification in recent years. The design makes way for a young family and is spread out over three floors, plus a bonus rooftop terrace.
Despite its narrow lot size, the home feels bright and roomy on the ground floor, as they avoided dividing the space up with walls.
The open staircase is set behind a wall of metal rods that hold a series of shelves on the outer side.
The metal rods span all of the floors creating continuity and a focal point on each level.
The metal stairs lead to the rooftop terrace which offers views of the city.
Photos by Tal Nisim and Yael Engelhart.


