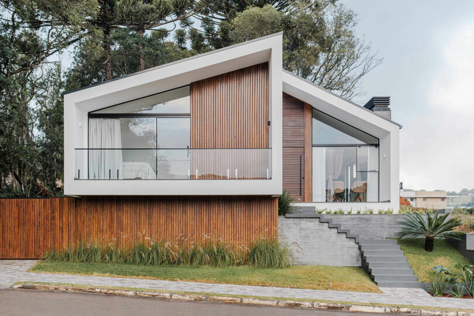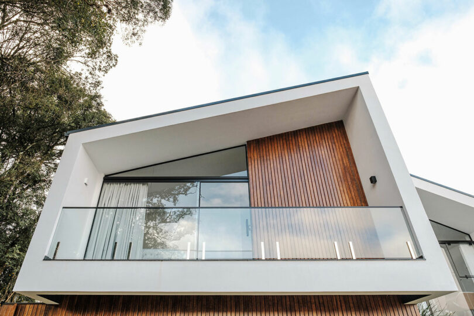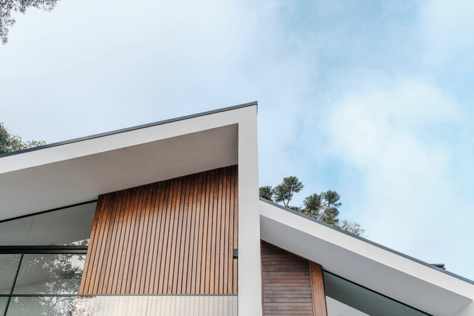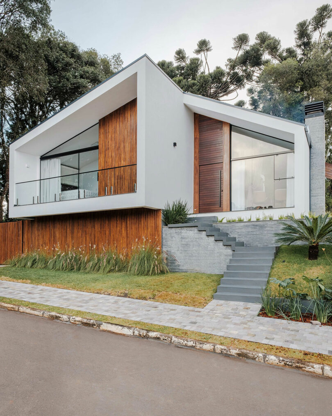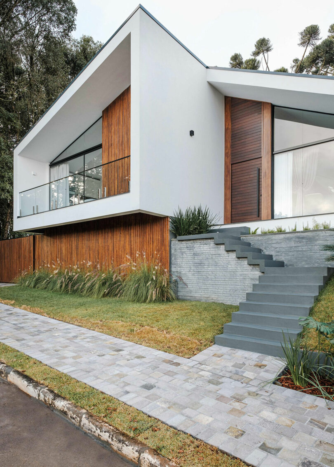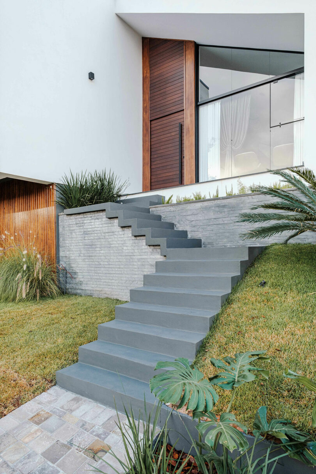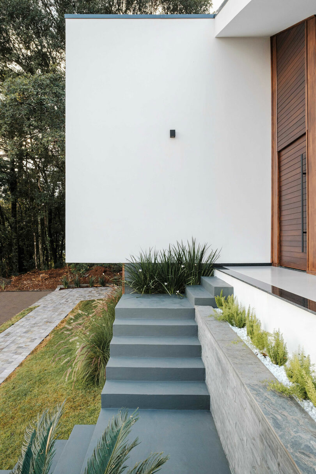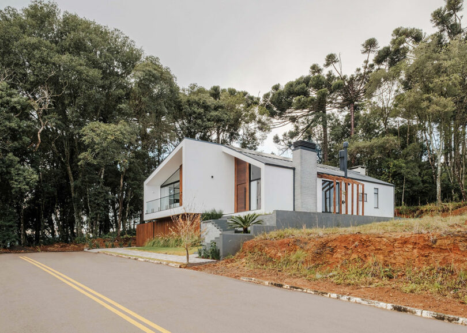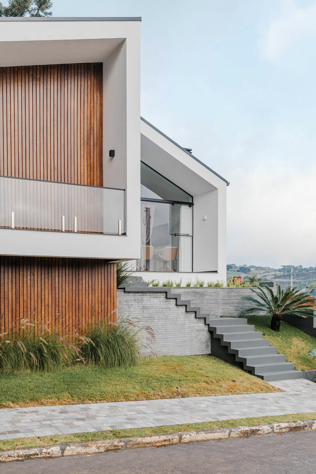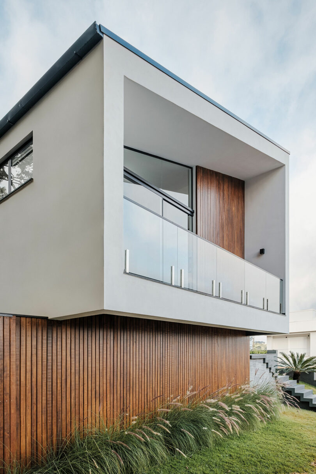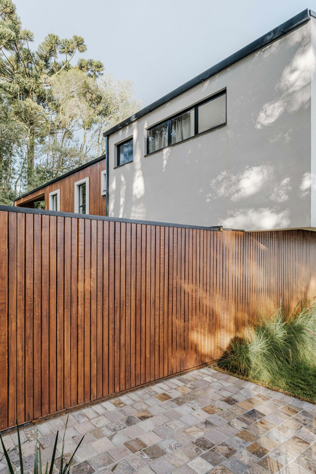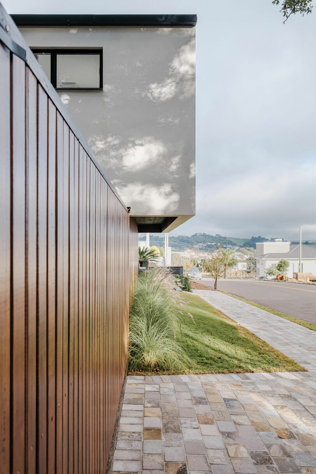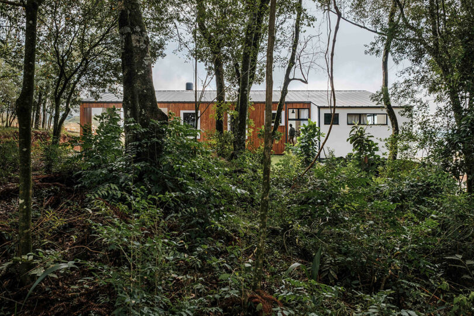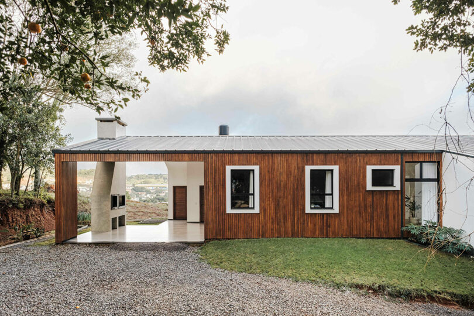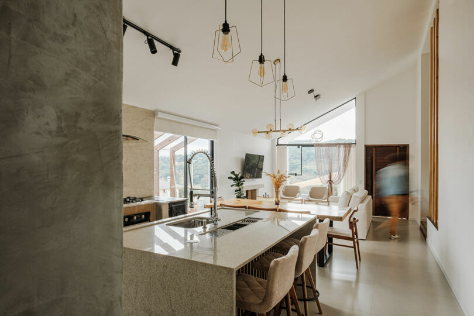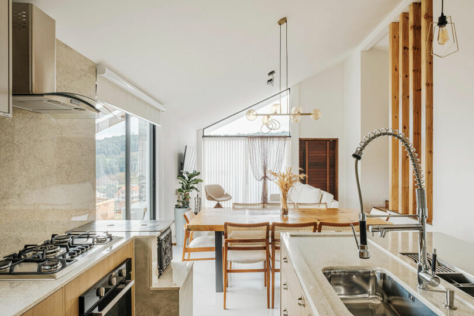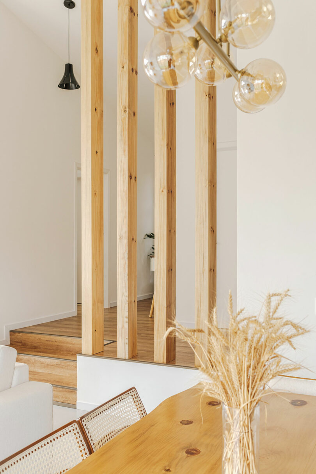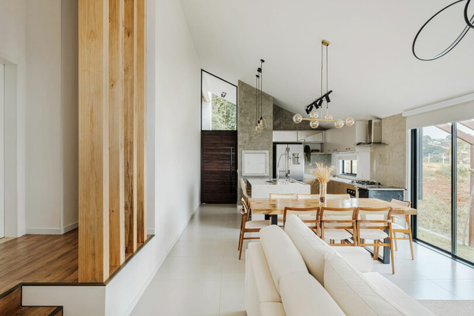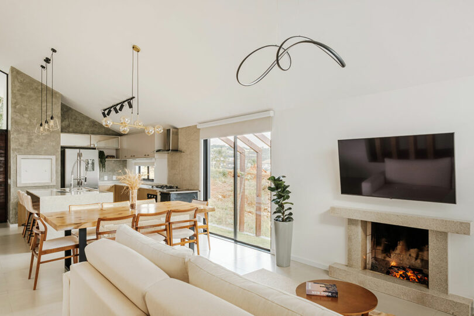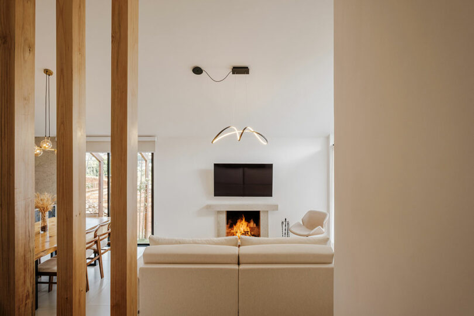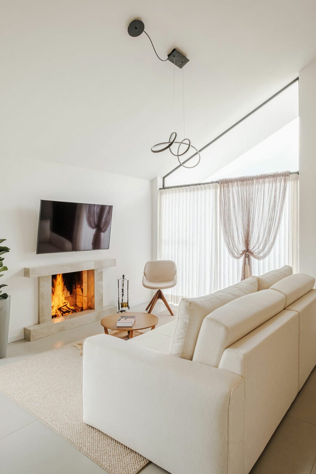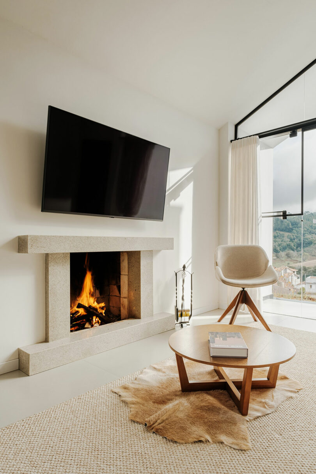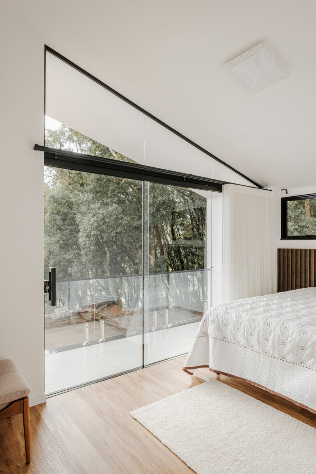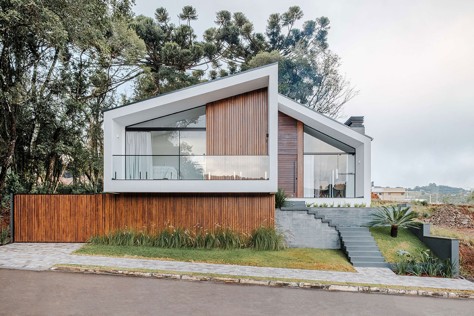
Designed by Studio KUNZ, the Trapezium House is nestled in the small town of David Canabarro, Rio Grande do Sul in southern Brazil. The home seamlessly blends modern design with the charm of the Brazilian countryside across 1,830 square feet on one floor. Built on a high plateau, the structure is surrounded by araucaria trees seen above the reimagined gabled roof.
The architects at Studio KUNZ deconstructed the typical gabled roof, making way for two trapezoidal sections. The facade stands out with oblique angles, offering a visual treat that is dynamic.
The structure, formed by the extrusion of two trapezoids, boasts inclined slabs that create a unique roof structure and internal ceiling, while inverted beams maintain the continuity of the ceiling surface.
Dark wooden slat accents dial back the coldness of the facade’s shades of gray while adding texture and warmth.
The glass door off of the dining room opens to a wooden pergola-covered balcony, creating a perfect spot to grow climbing plants and to enjoy the local trees.
Inside the Trapezium House, one notices two subtly separated levels, materials of wood, linen, and burnt cement, and an overall white finish that creates a space that exudes warmth and tranquility. The living room and kitchen, which fill with natural light, become a seamless extension of the picturesque surroundings.
During the chilly southern Brazilian winters, a fireplace and wood stove add warmth, while strategically placed windows ensure views in every direction.
Photography by Ezequiele Panizzi.

























