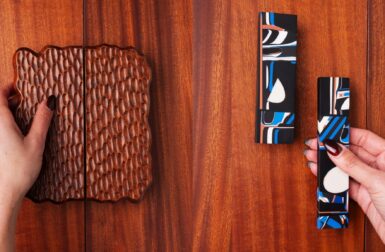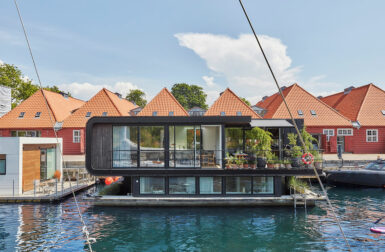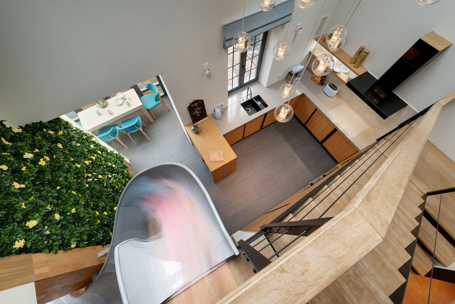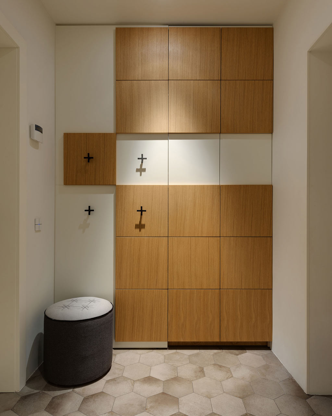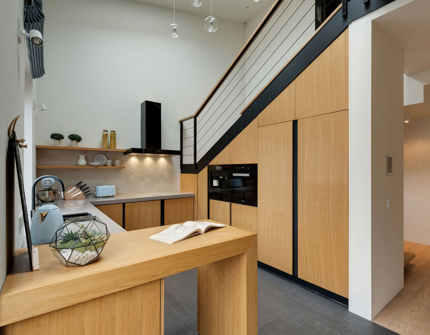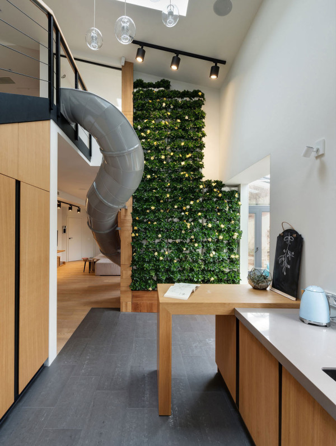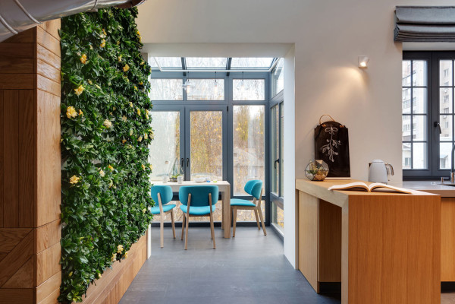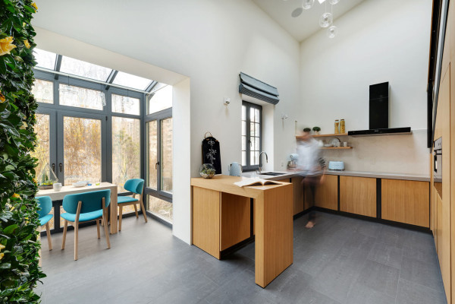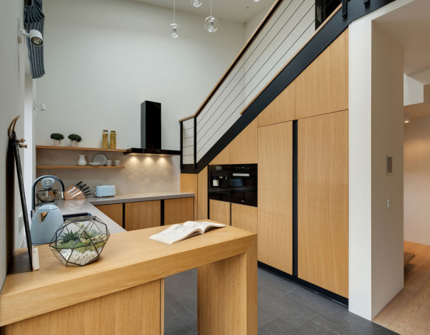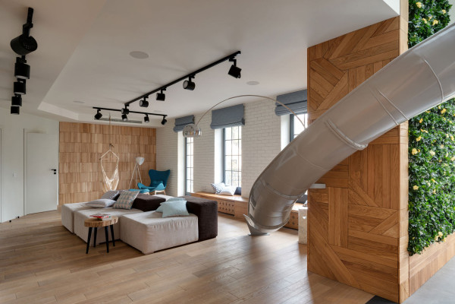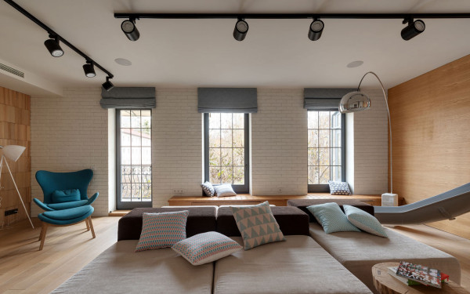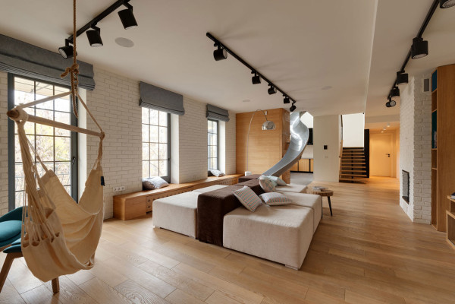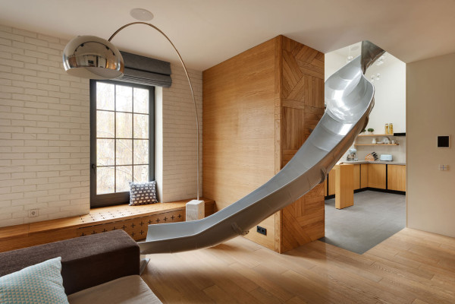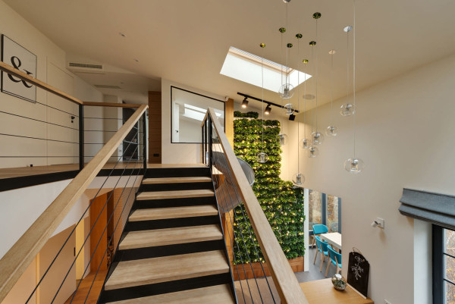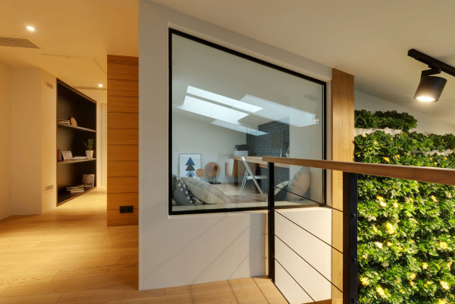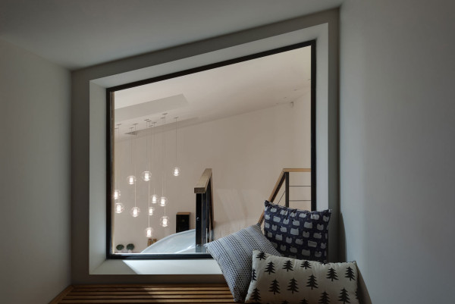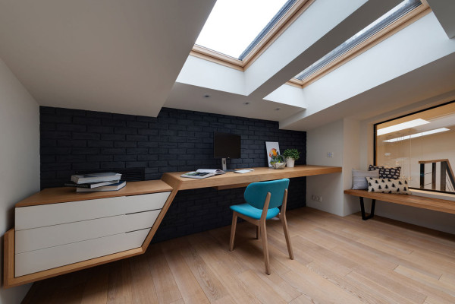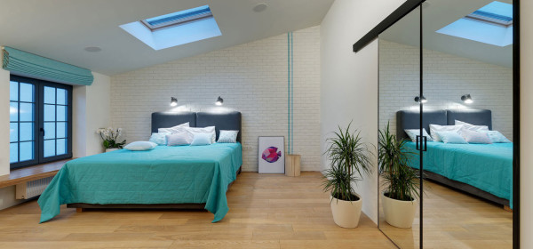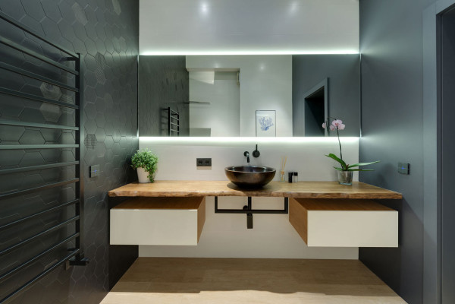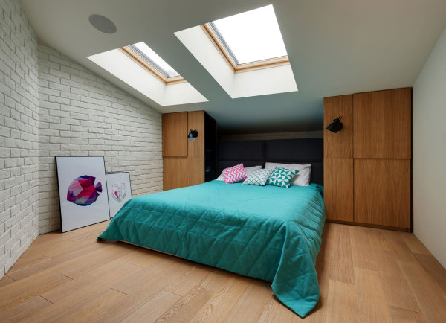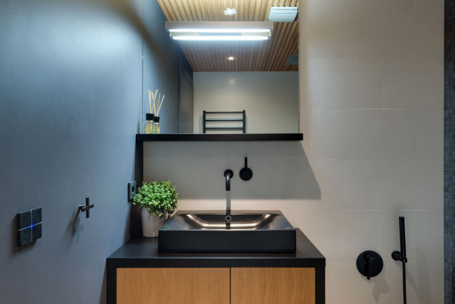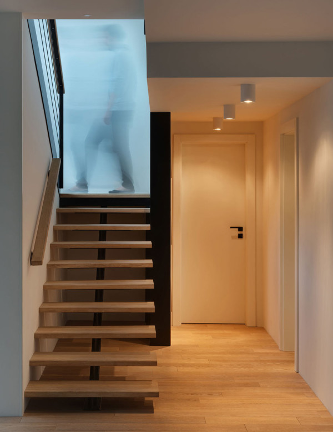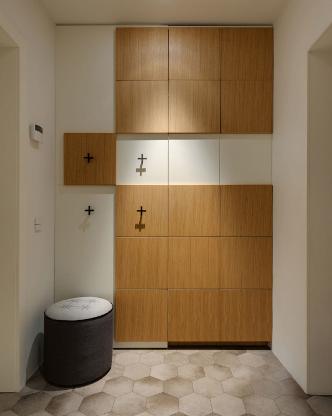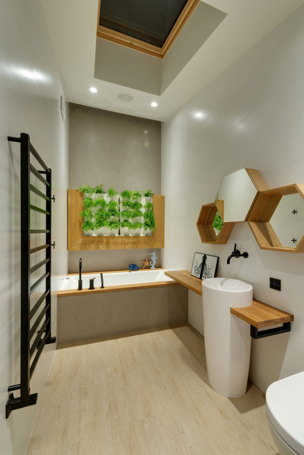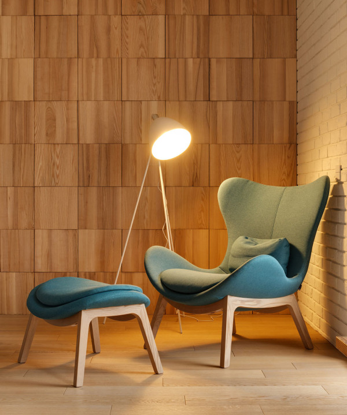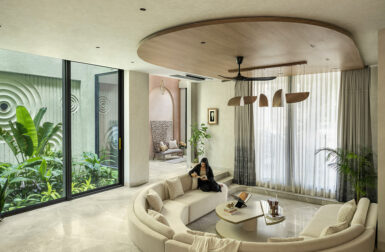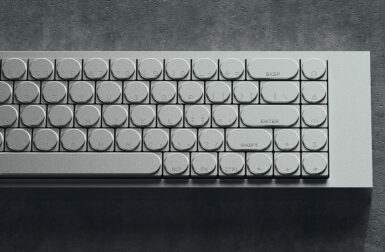An. Apartment. With. A. Slide. You read that correctly. Childhood fantasies can come true no matter how old you are! This Ukrainian apartment is split between two levels on the top floor of a 1917 building and the owners wanted a space that would “wow” their guests. Obviously, that meant Ki Design Studio had to design a slide that linked the two floors.
The apartment needed a complete renovation to reorganize the layout. The first floor houses the living room, dining, room, and kitchen, while also having separate rooms for the future children. The staircase had to be moved because it was breaking up the spaces too much before. Now, there are sight lines between the kitchen and living room. A vertical garden also lives in the kitchen filling what could have been an empty wall.
The top floor location meant plenty of skylights and by increasing the number of windows, they’ve added to the natural daylight that floods the space.
The interior was designed with a fairly neutral color scheme – warm white, warm light grey, graphite, and oak wood. Turquoise pops up as an accent color throughout.
The slide posed quite the problem for the designers and builders as ceiling between the two floors was load-bearing, therefore, they were limited as to where it could be installed. After many experiments and full-size mock-ups, they finally found the perfect placement.
Upstairs, there’s a master bedroom with a dressing room and bathroom, a guest bedroom with a private bathroom, and an office.
