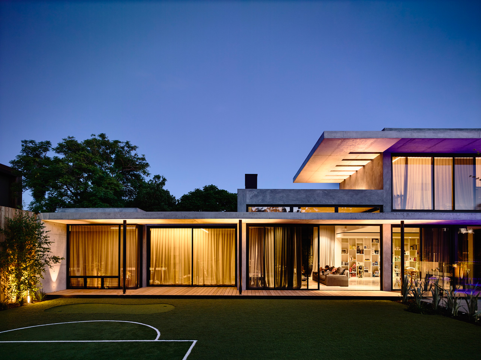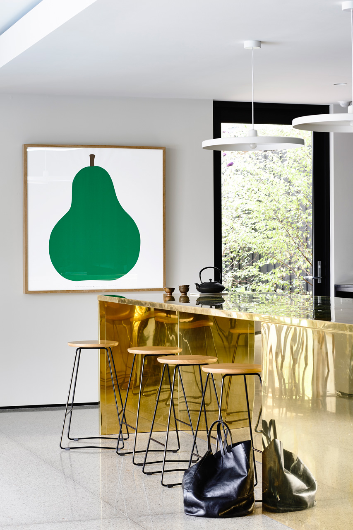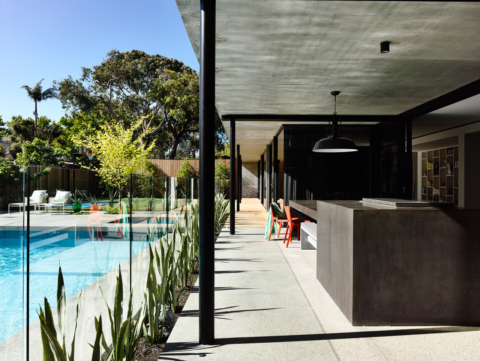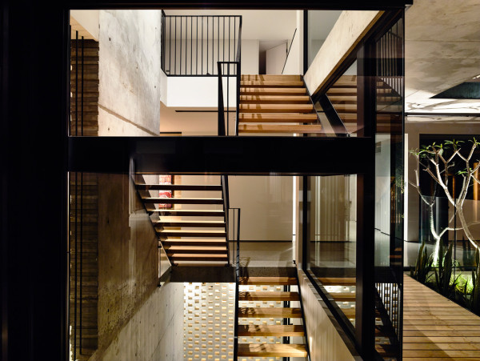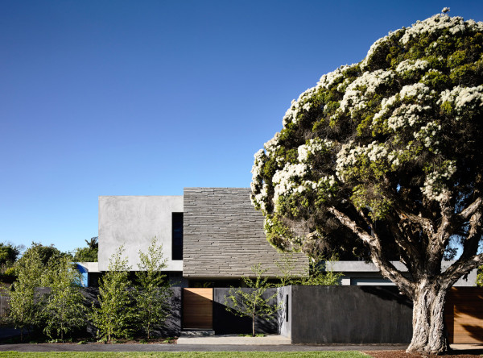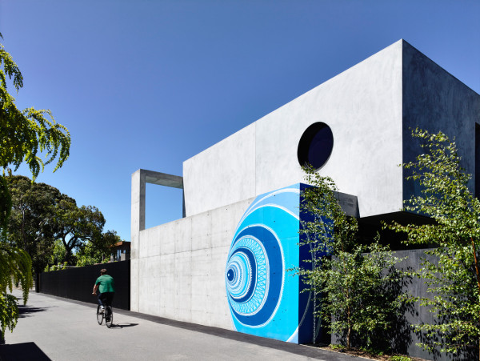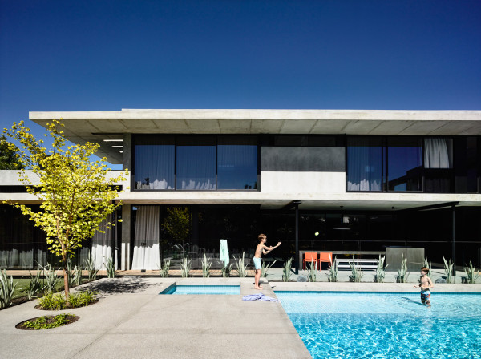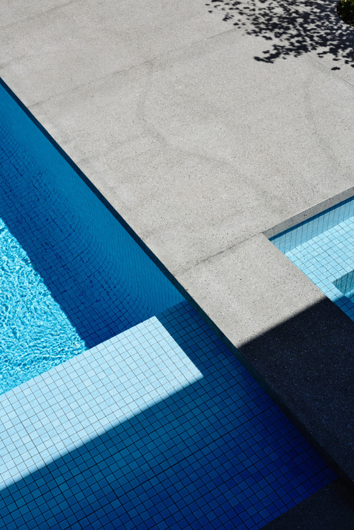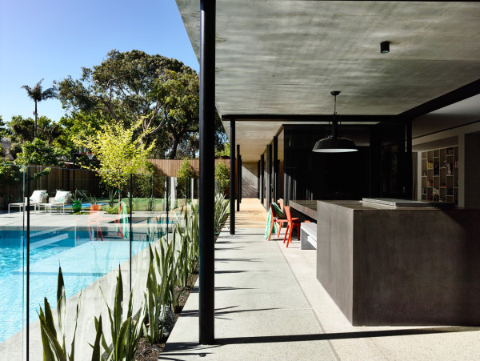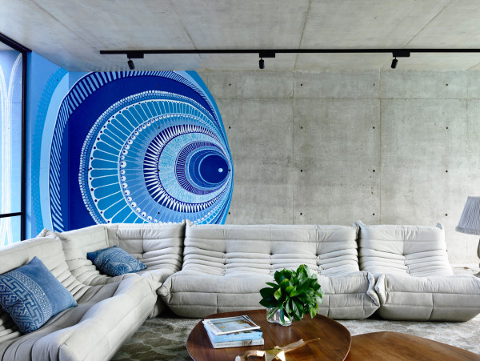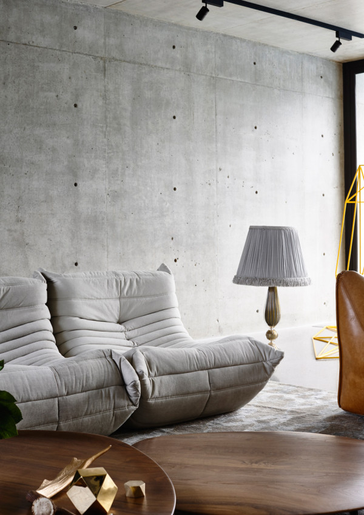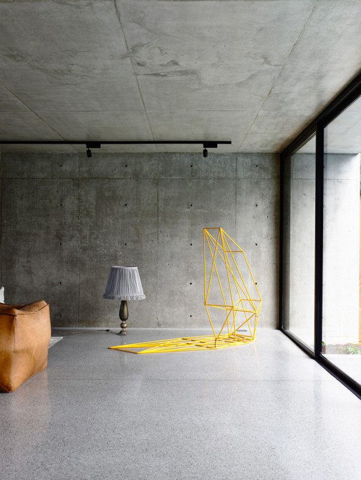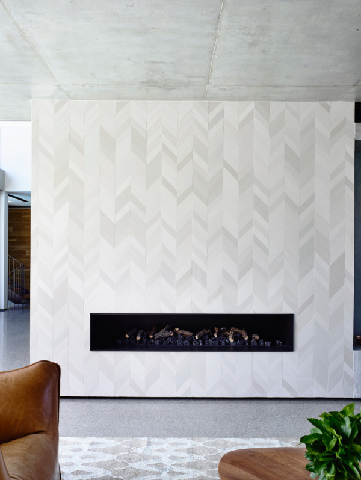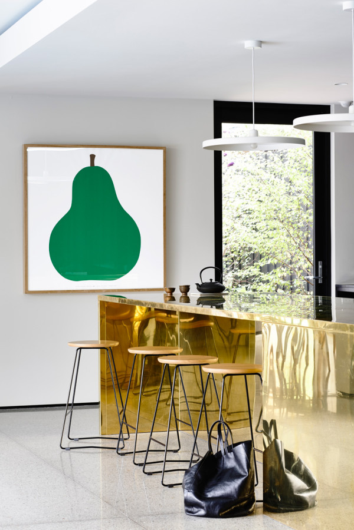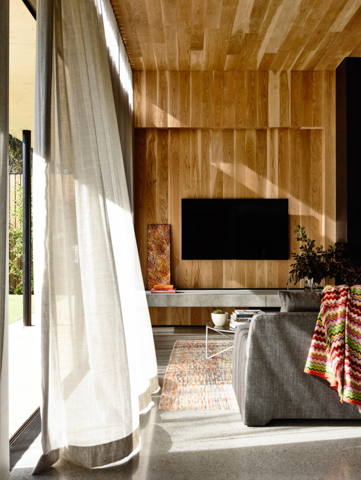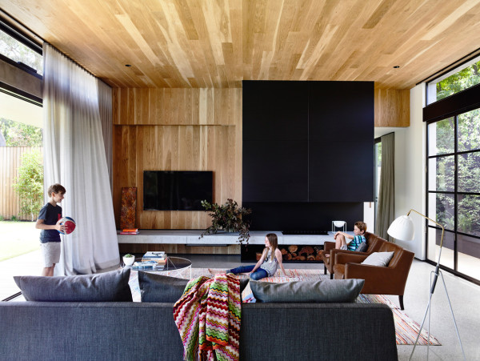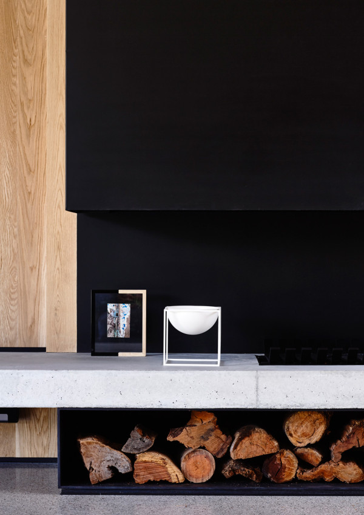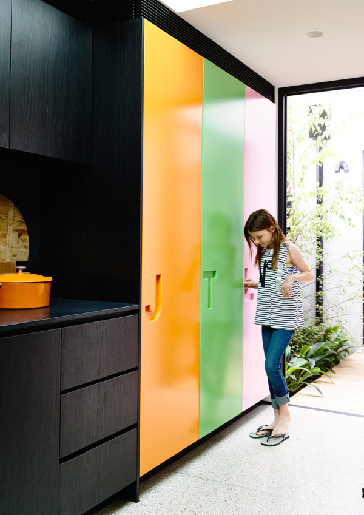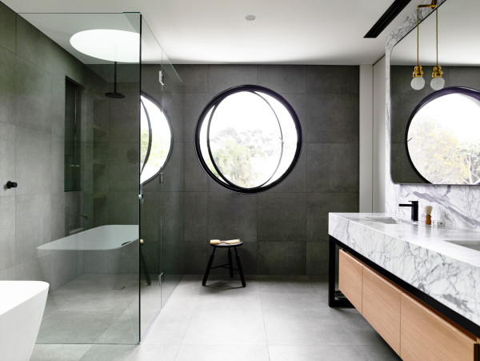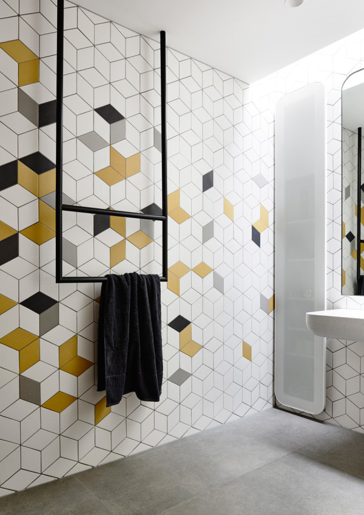The Wolseley Residence, designed by mckimm, is a unique property located in one of Melbourne’s premier neighborhoods, Brighton. Specifically designed for a family of five with a lively social life, the large home’s design includes zones for entertaining without making the family feel too far apart.
The home’s clean lines a dominant material choice of concrete make for a strikingly modern property that focuses on introspective architecture.
On the exterior, an eye-catching mural in shades of blue, by Lucas Grogan, adorns one of the concrete walls.
The L-shaped house opens up to a swimming pool and garden that are perfect for entertaining.
An alfresco area with a built-in bluestone BBQ and outdoor dining space is located just off the indoor kitchen.
Polished concrete floors were poured throughout the ground floor on top of the structural concrete slab so they could install Hydronic heating in between the layers.
Grogan’s mural continues from the exterior wall into the living room adding a bright blue focal point to the mostly grey space.
Brass sheeting covers the kitchen island making for an unexpected material choice.
American oak was brought in to cover some of the walls and ceilings to warm up the steel and concrete.
Photos by Derek Swalwell.


