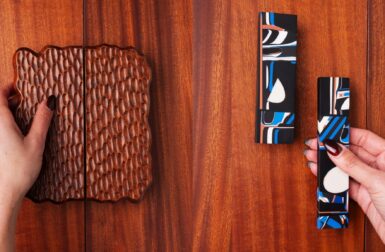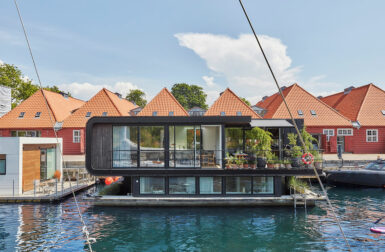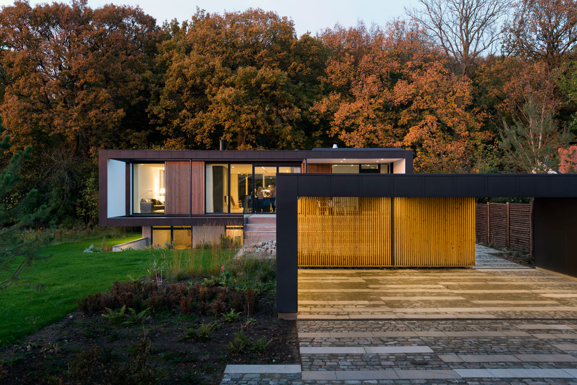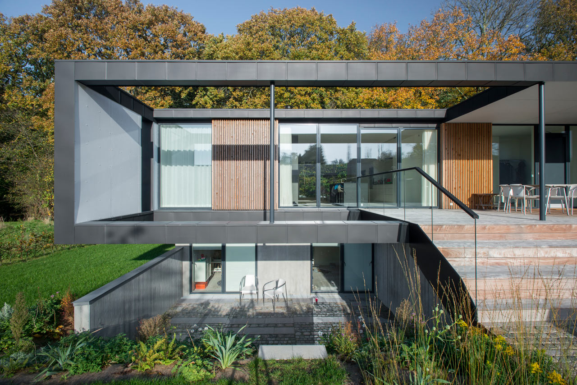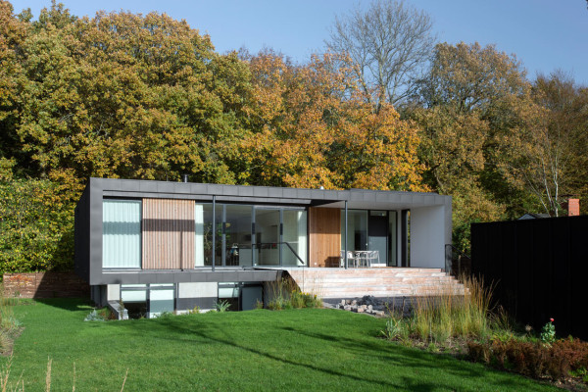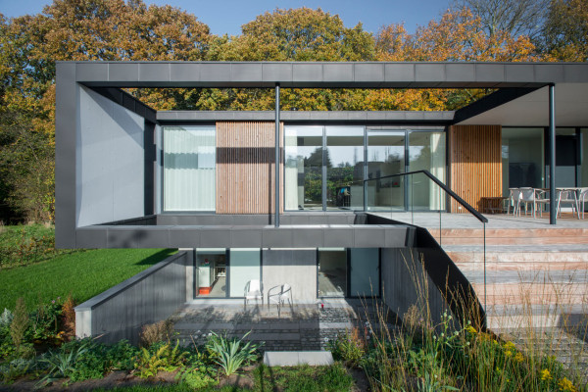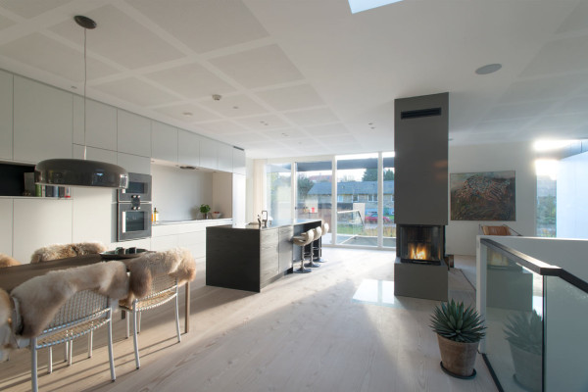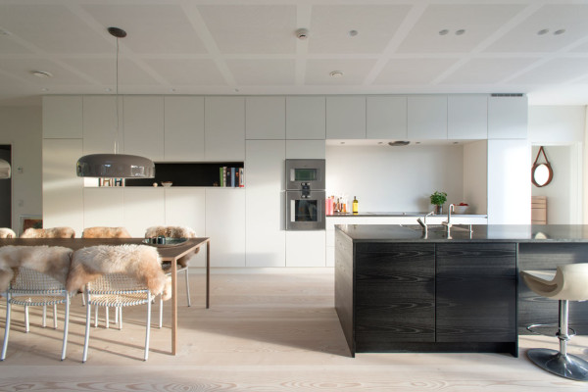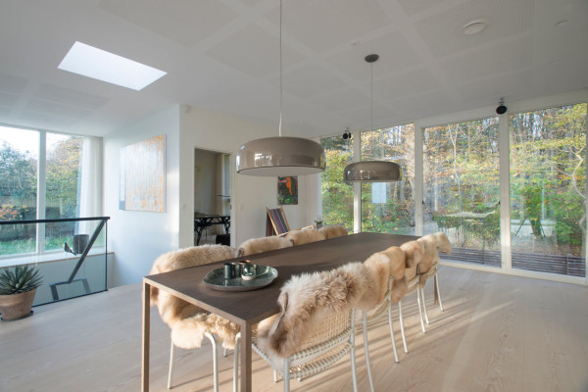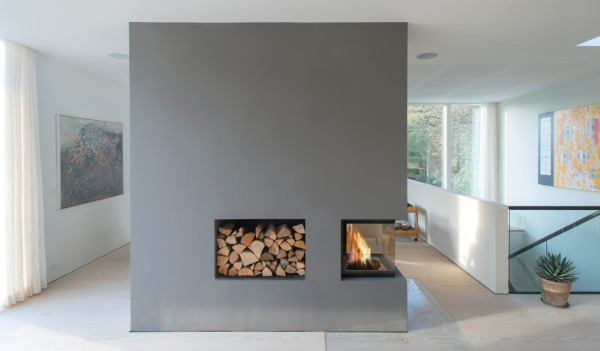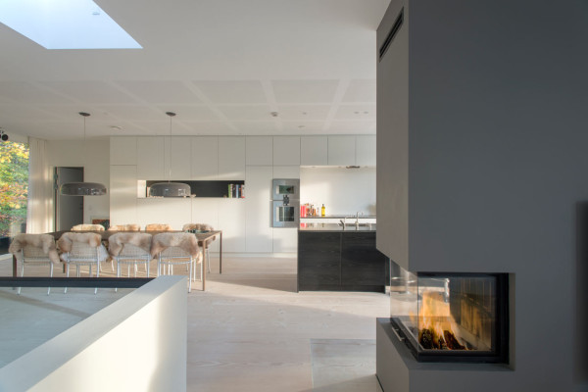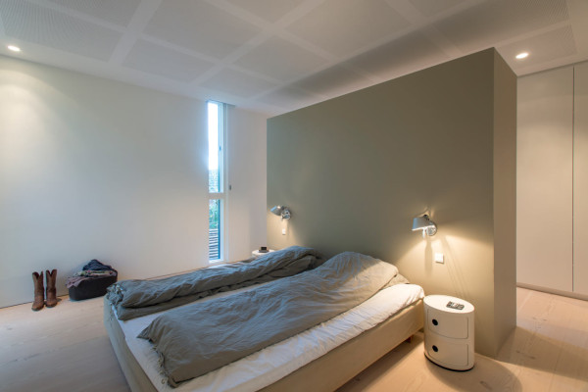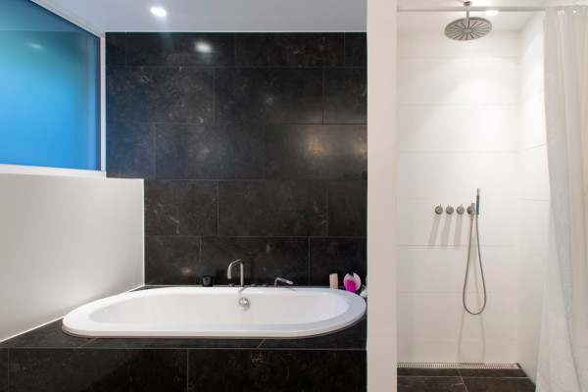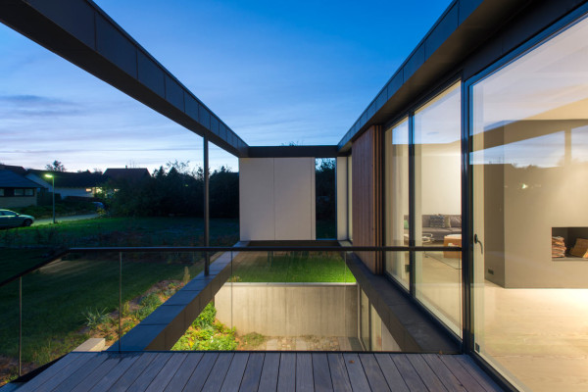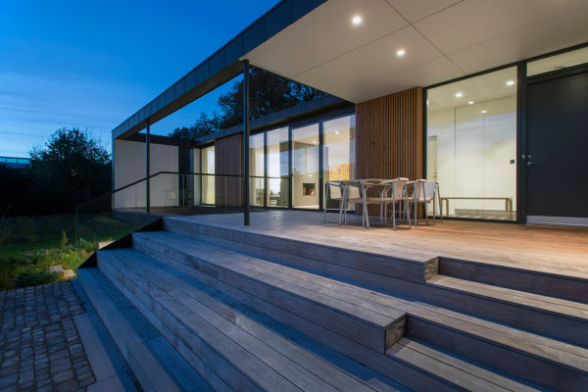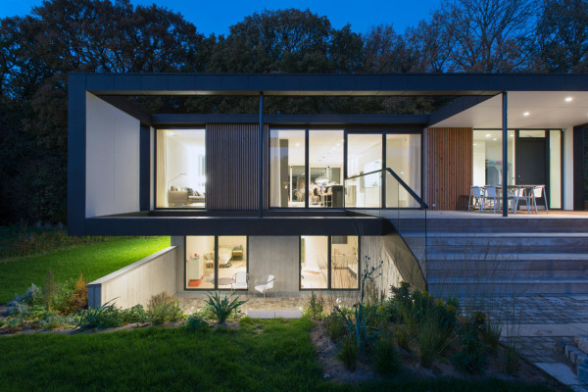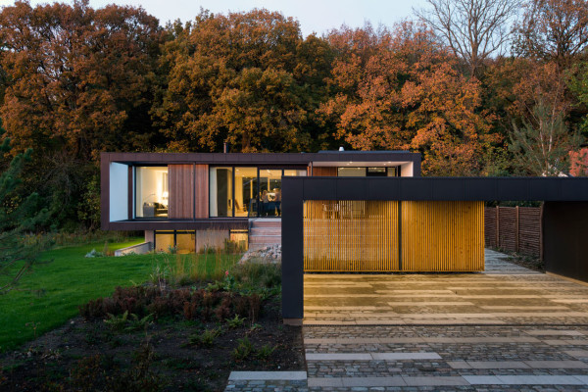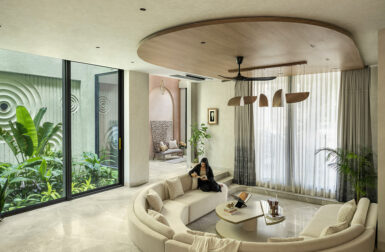Located in Aarhus, Denmark, Villa R sits on the edge of a forest, pushed back as close to the trees as it could be built. C.F. Møller Architects were inspired by the tree-lined locale making it important to design the home so that it felt like the trees were growing right inside.
To achieve that, they utilized large expanses of glass that frame the landscape and the ever-changing seasons on view from the interior.
Local regulations limited the design to just one story and less than 20% of the site, resulting in a floor that’s partially underground.
The underground floor houses the children’s bedrooms and playrooms, all with access to the outdoor patio space.
The upper section is clad in a dark patinated zinc and appears to hover above the base and patio.
The top floor contains the living room, dining room, and kitchen, which face the trees on one side and get daylight from the other side.
The long wall of white cabinets provide storage for the kitchen, while disguising most of the appliances. A dark island balances the surrounding, all-white space.
Photos by Julian Weyer.
